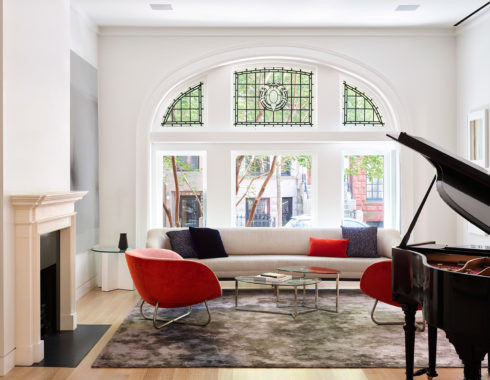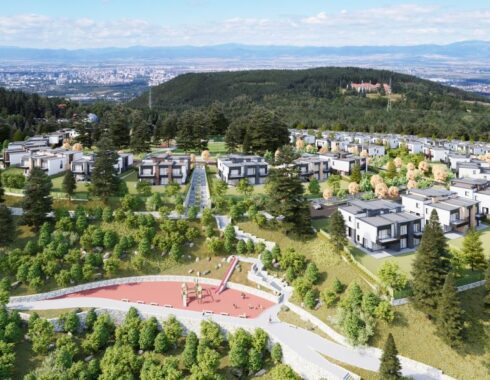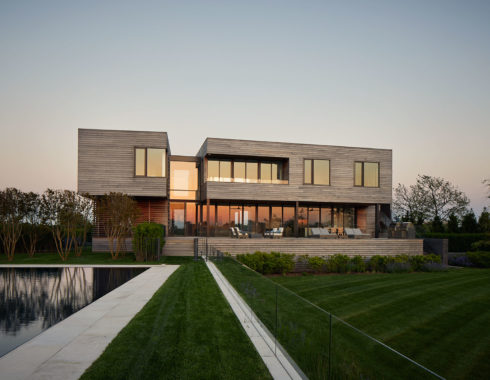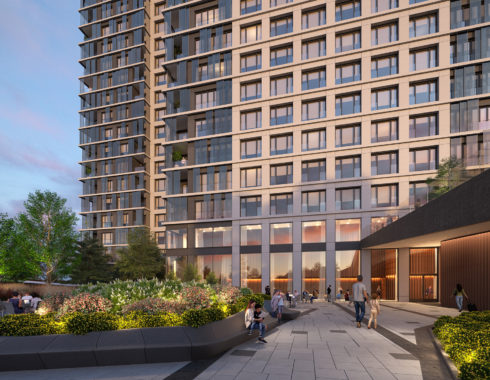Upper East Side Residence
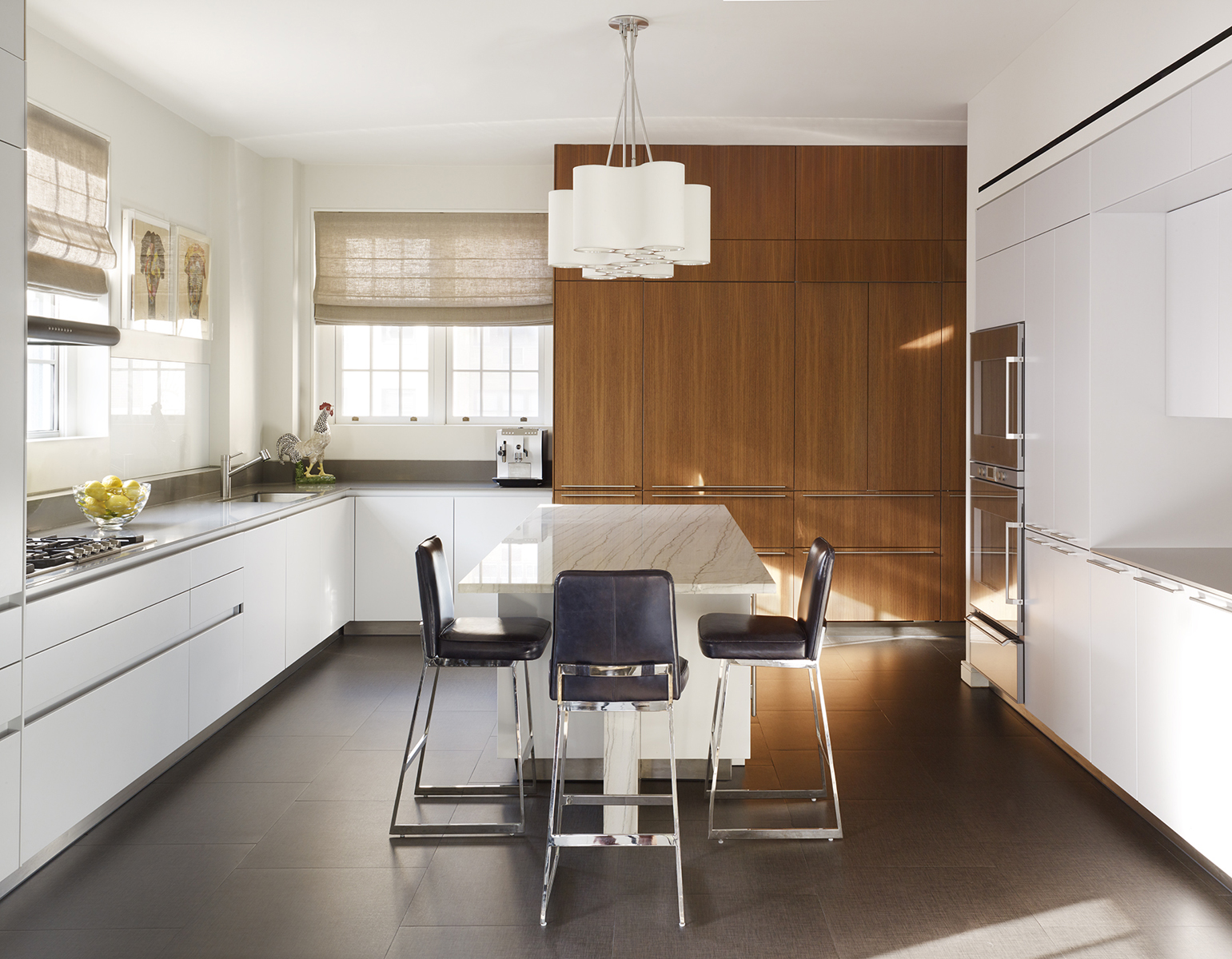
A two-story duplex, in a classic Upper East Side apartment building designed in 1929 by residential architect Rosario Candela, was transformed into a new home for a family of four. The design preserves the gracious proportions—including eleven foot high ceilings—of the original entry hall, living room, library, and family room. The remainder of the 4,900 square foot apartment was gut renovated, providing the opportunity to create a rich dialogue between old and new.
The existing stair was redesigned within its original double height space, tying the two floors together with enclosed plaster walls in one fluid, sculptural gesture. An open kitchen and dining room were combined into one large space conceived as the hub of family activity. The streamlined design of the kitchen area provides a contemporary and more casual counterpoint to the large scale of the adjacent living room. Interiors mix unique midcentury pieces with bespoke furniture and lighting fixtures crafted by artisans. Fabrics and colors are muted and tonal with occasional accents of color, imbuing the spaces with an understated chic. By creating resourceful intersections of the historic and the contemporary, the project honored the apartment’s graceful 20th century design while updating it for a 21st century lifestyle.
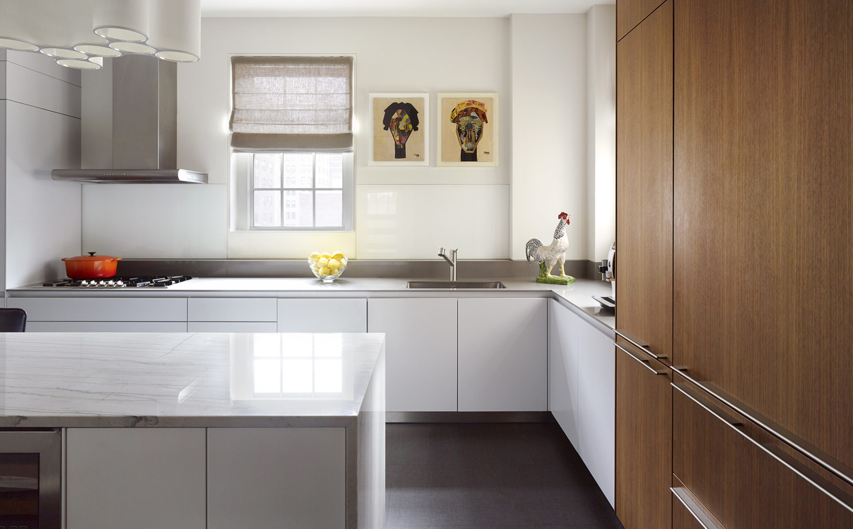
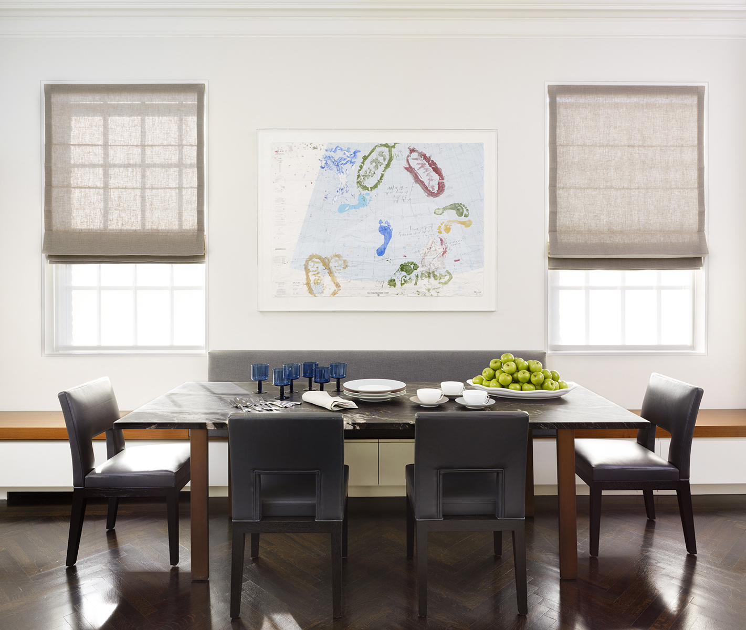
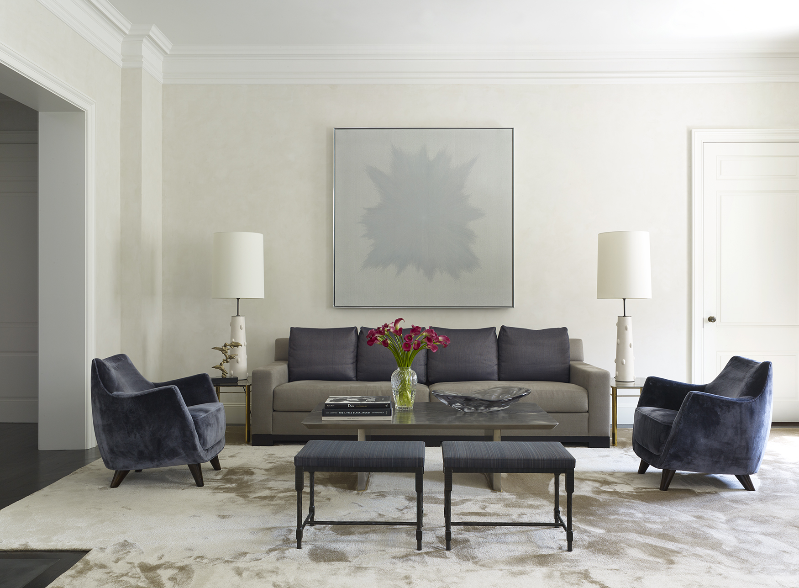
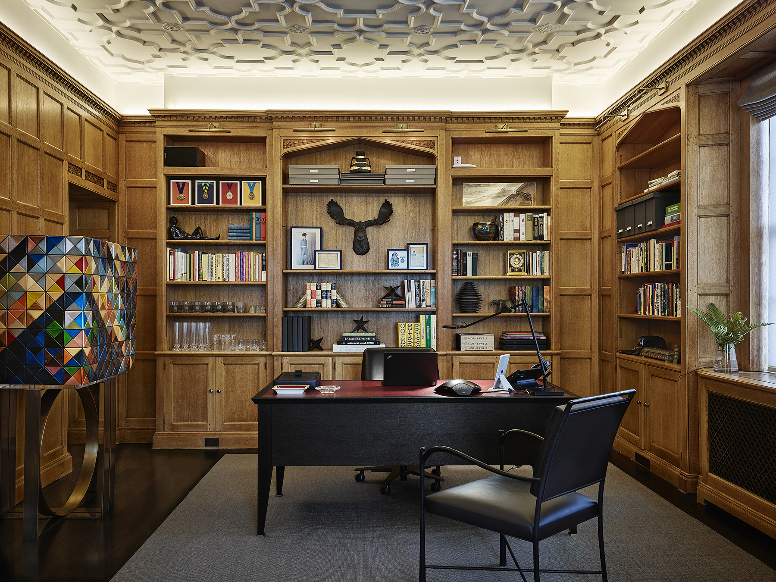
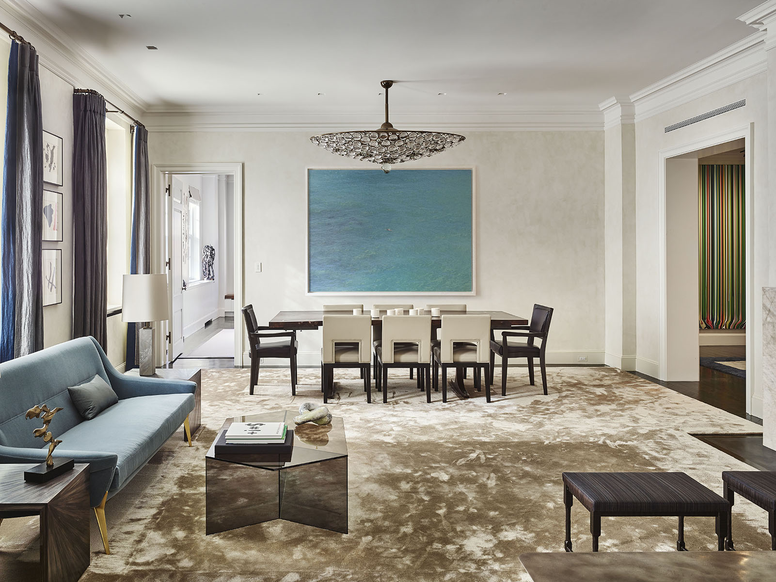
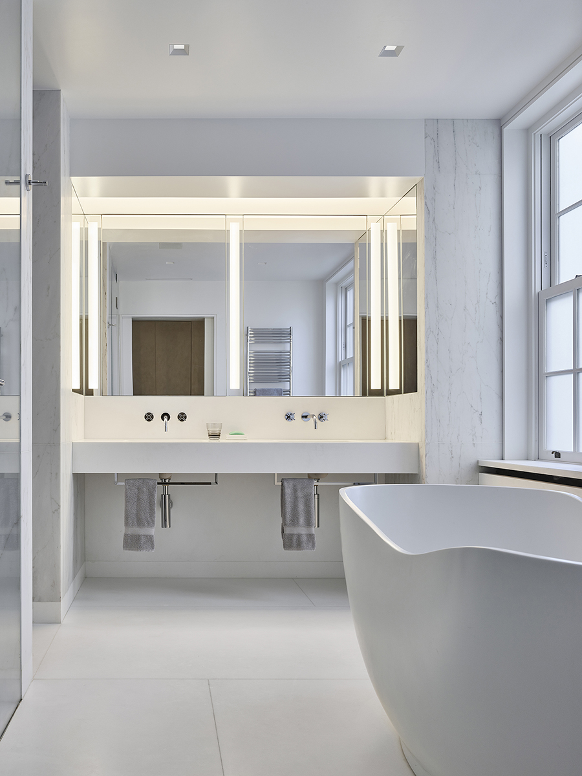
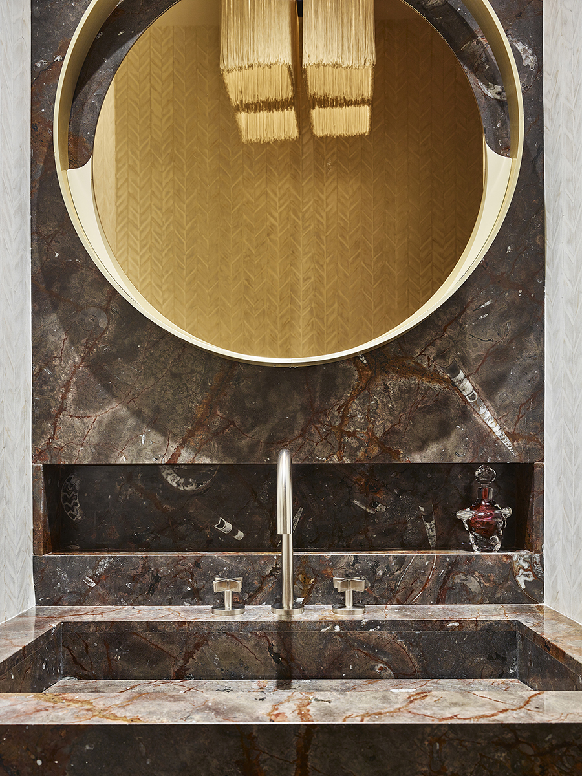
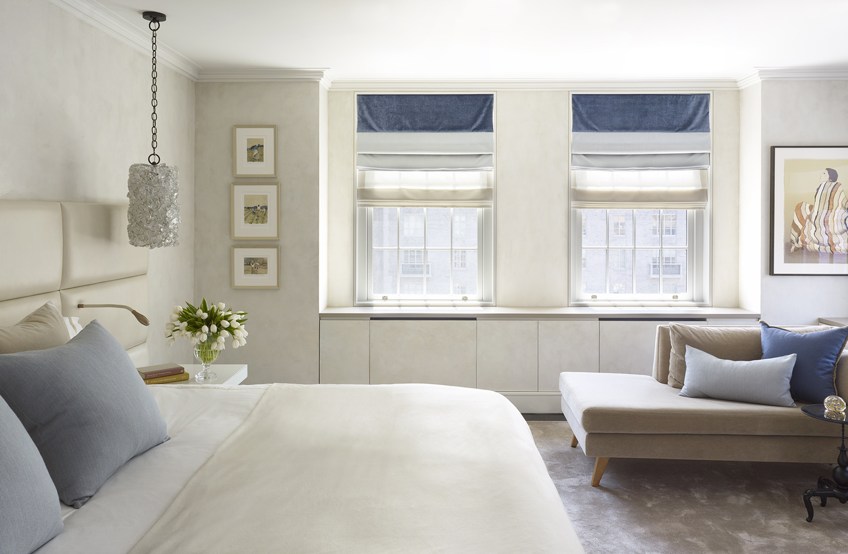
Select Publications & Interviews
- Luxe Magazine | Feb 2017Coming Home to Manhattan
Photos © Frank Oudeman and Peter Murdock | Furnishings: Rachel Laxer Interiors
