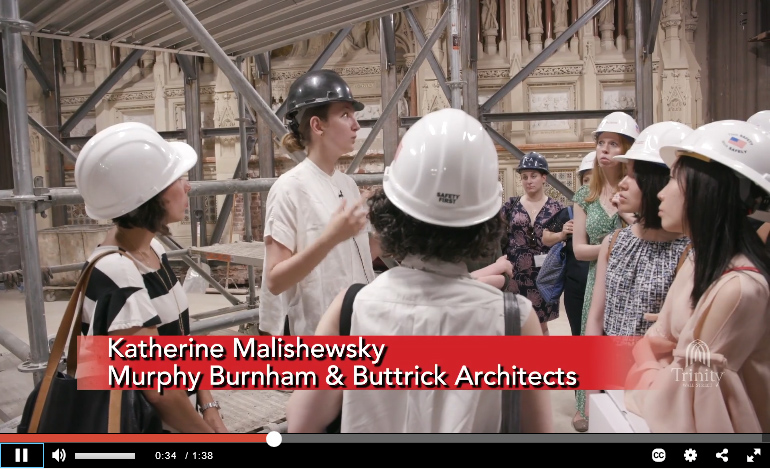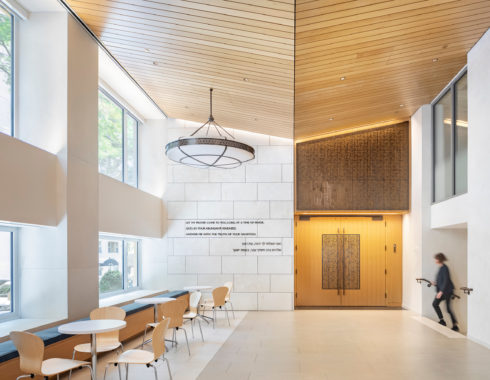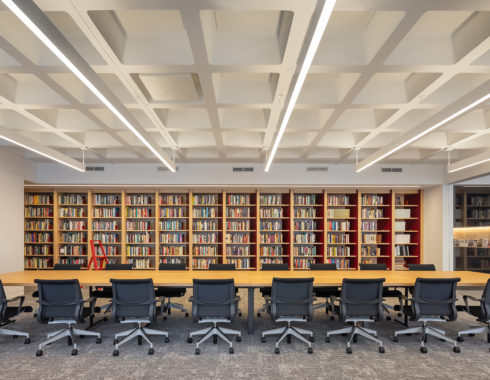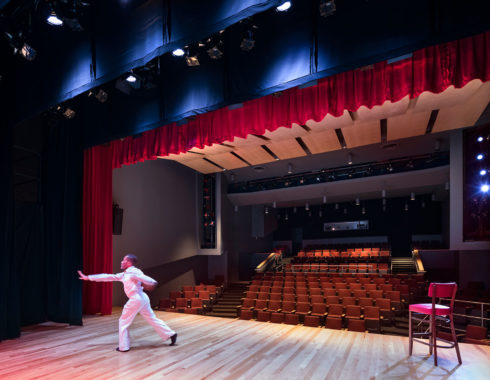Trinity Church Wall Street
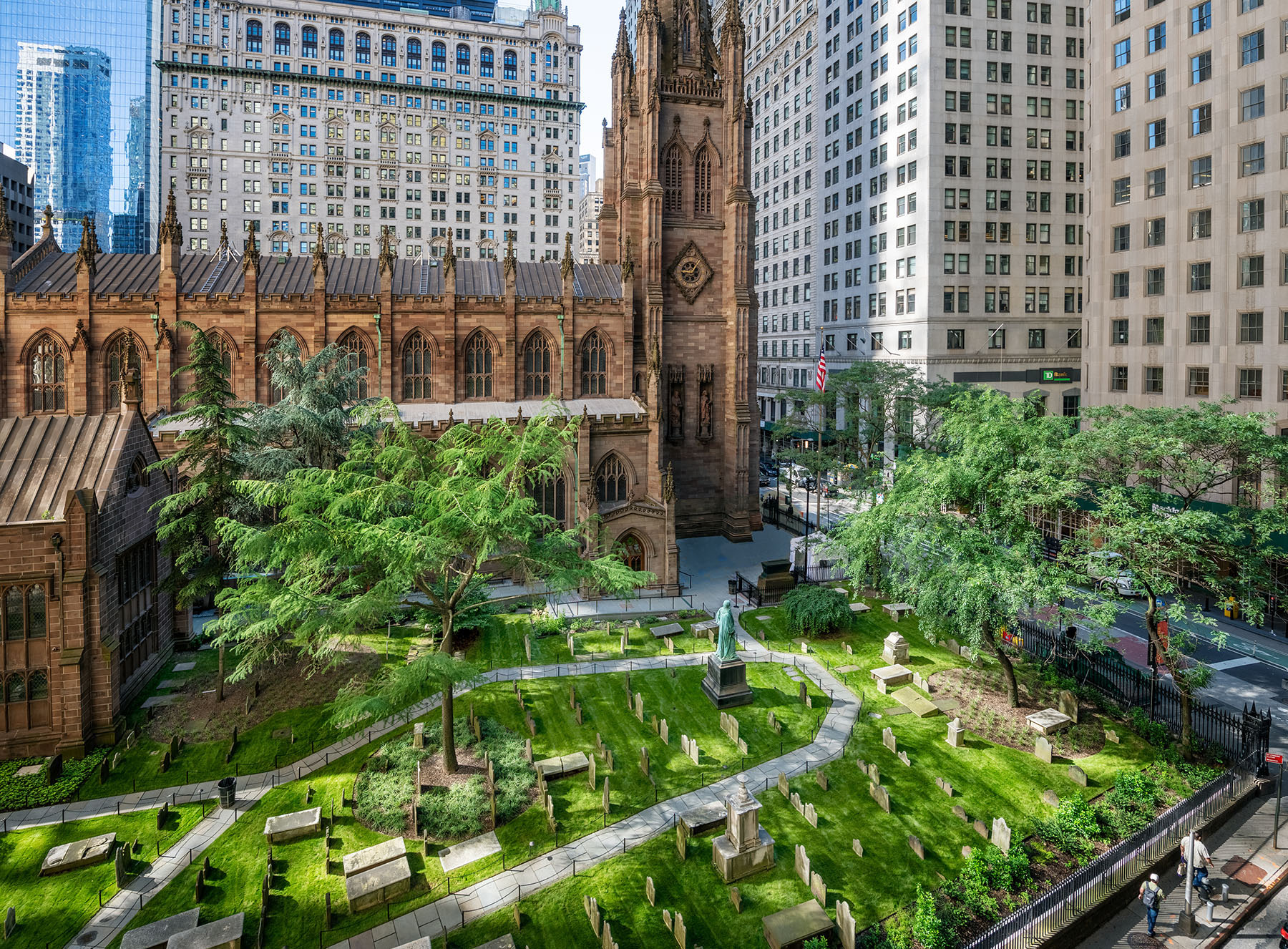
Rejuvenating a Lower Manhattan icon from the inside out, MBB helped Trinity Church Wall Street refocus its core building around worship and music—and become more sustainable. The six-year effort went beyond restoration, transforming the historic 1840s building and adjacent churchyard with accessibility, lighting, acoustic, and infrastructure upgrades as well as new clergy and visitor spaces that reflect the church’s humanistic values.
Starting with an intensive research process that engaged the Trinity Church community, our team developed a phased master plan to address decades of deferred maintenance and meet contemporary program and space needs. Quieter, more energy-efficient mechanical equipment and protective glazing result in improved acoustics in the sanctuary, enabling people to enjoy the full tonal richness of word, song, and music. The terraces and landscape surrounding the church were enhanced with accessible bluestone paths and a cantilevered steel-and-glass canopy to shelter liturgical processions.
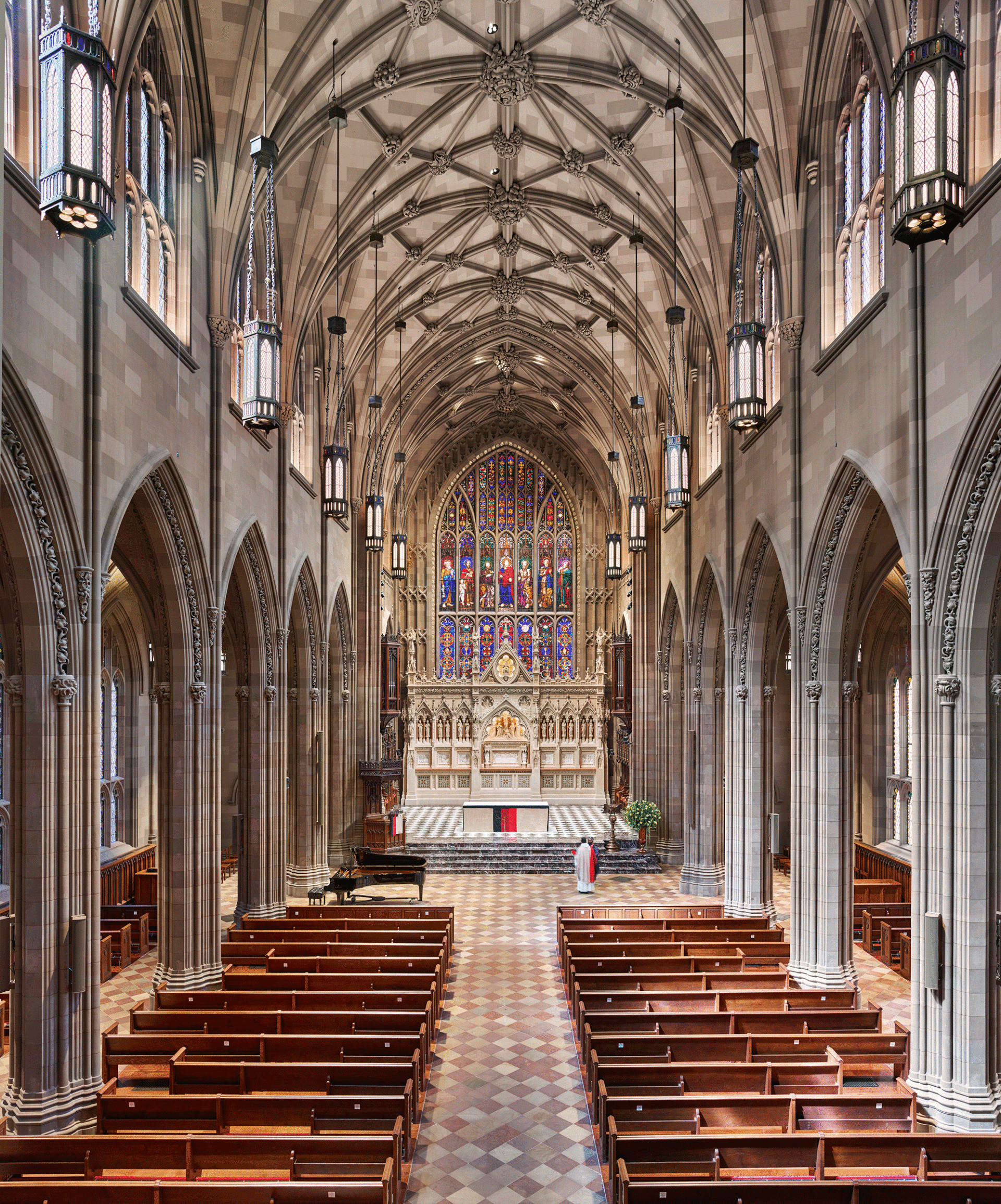
“Along with the quality of MBB’s work, I must commend the team for their dedication to listening, learning, adjusting, and designing creative solutions at every step of the way. It was a true joy and pleasure to partner with the firm.”
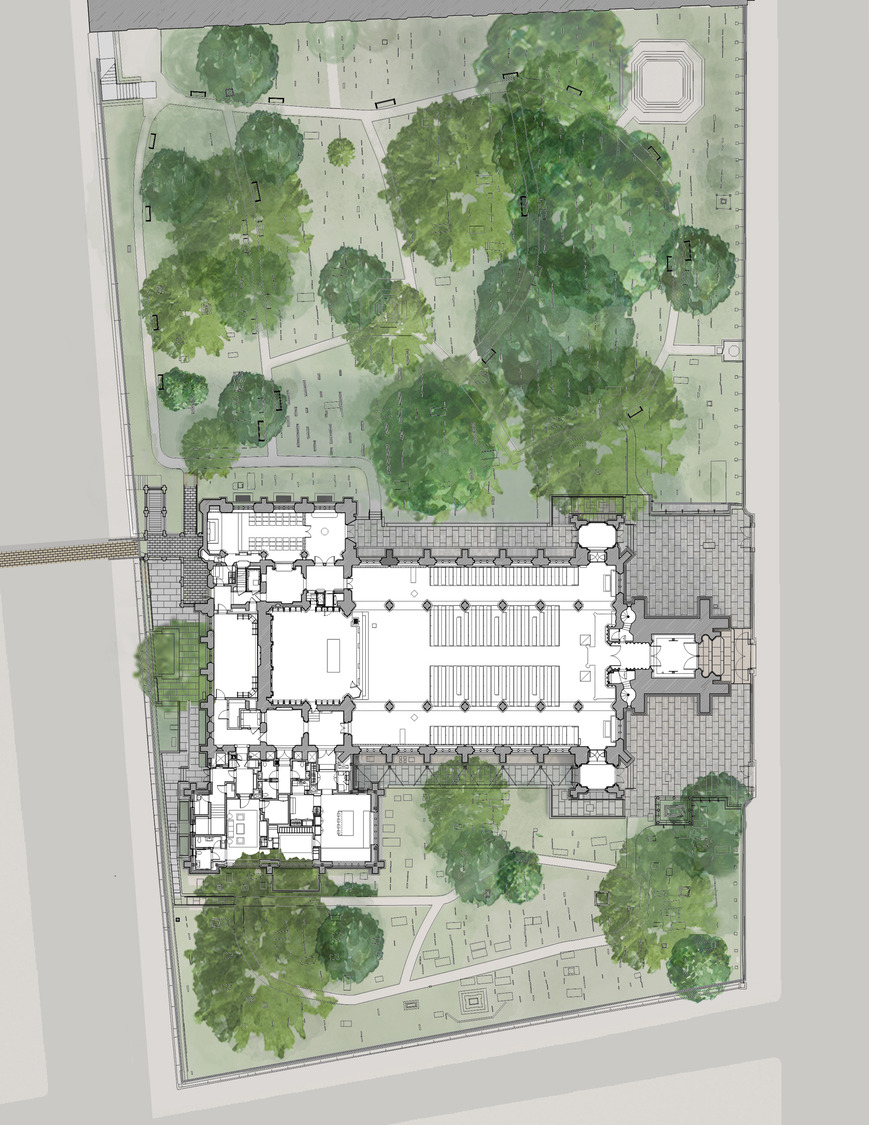
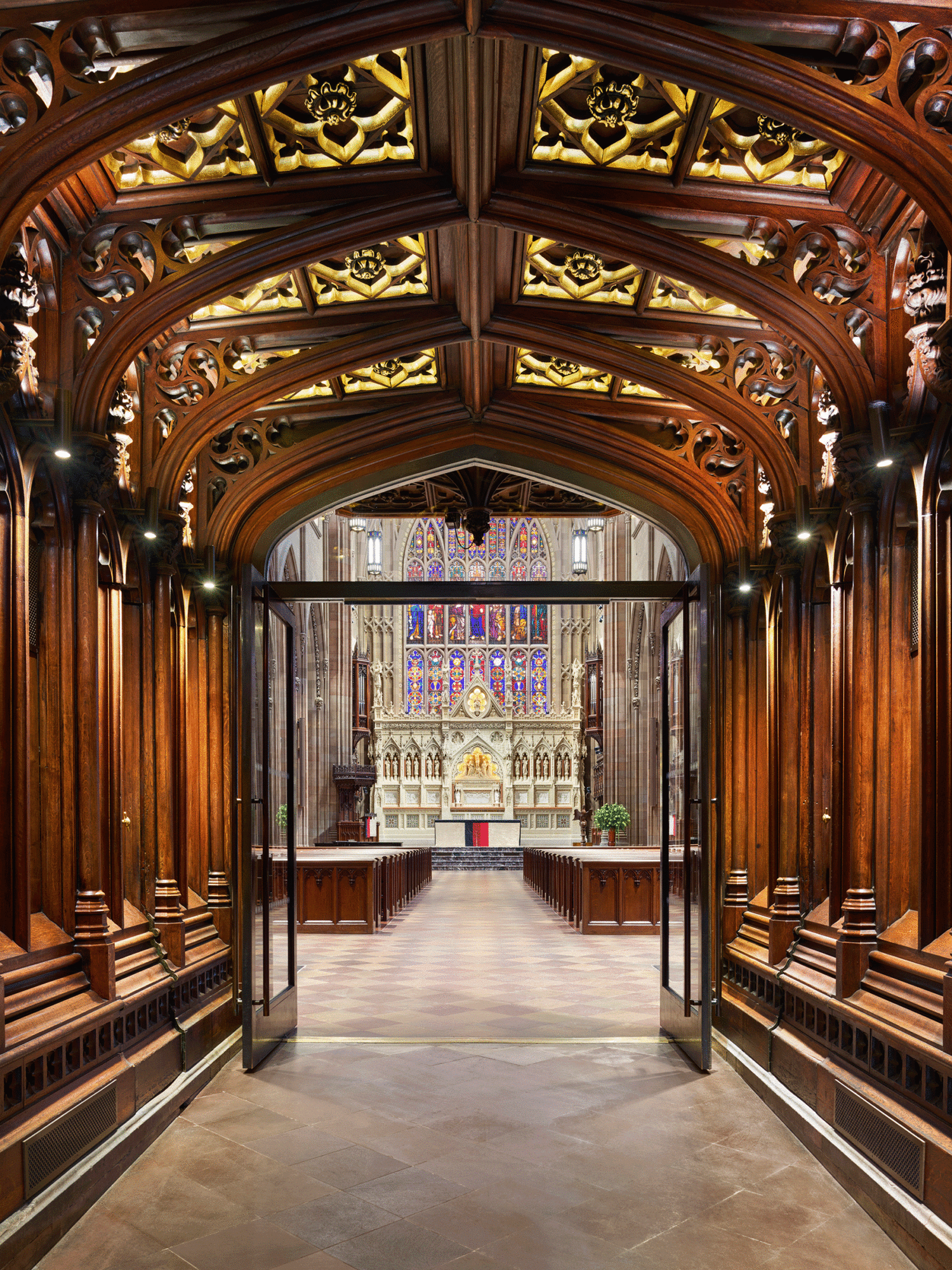
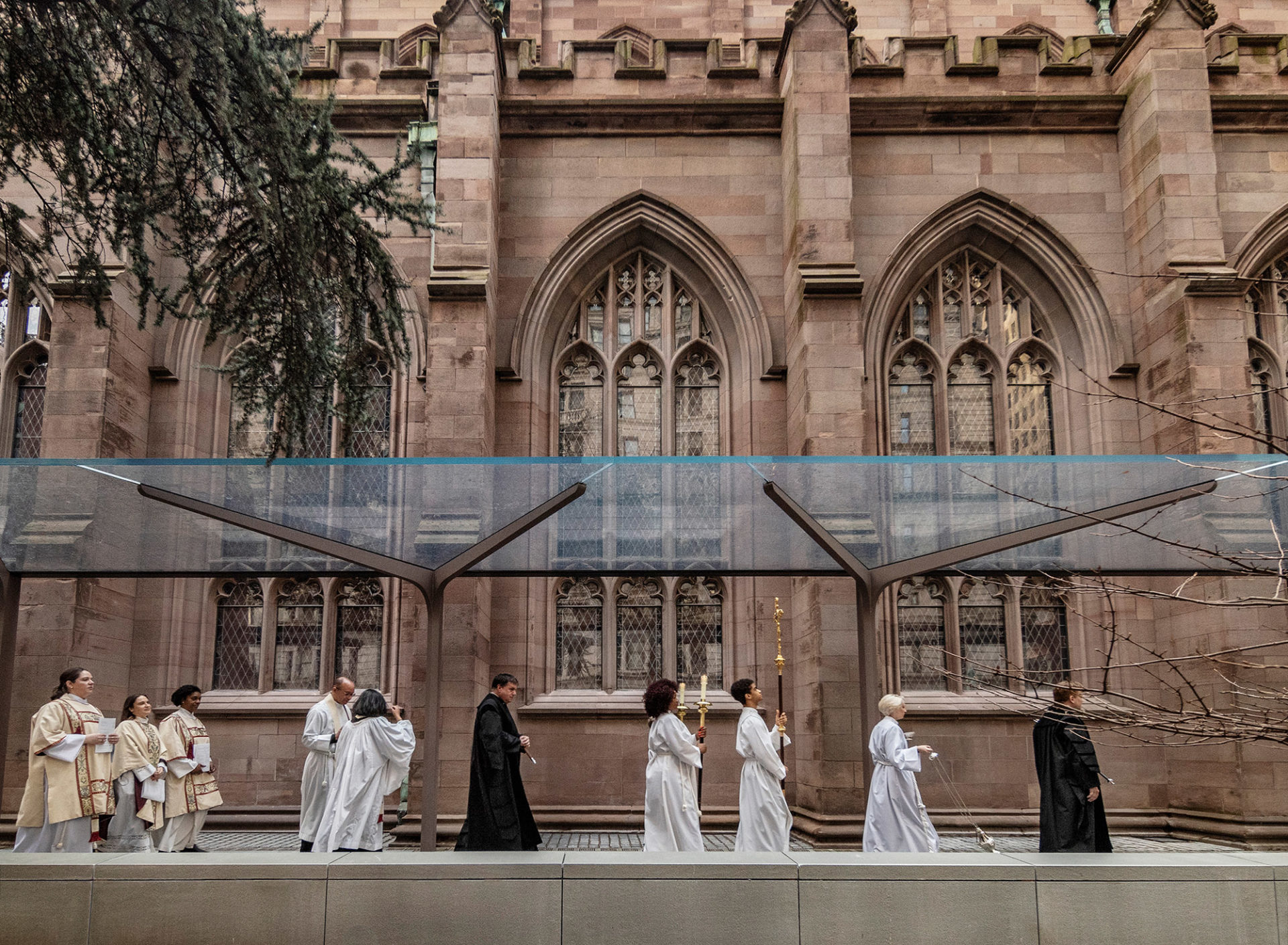
Cantilevered freestanding canopy
“Invisibly integrating new technology into the historic structure and creating accessible spaces were among the most prominent focuses of the project."
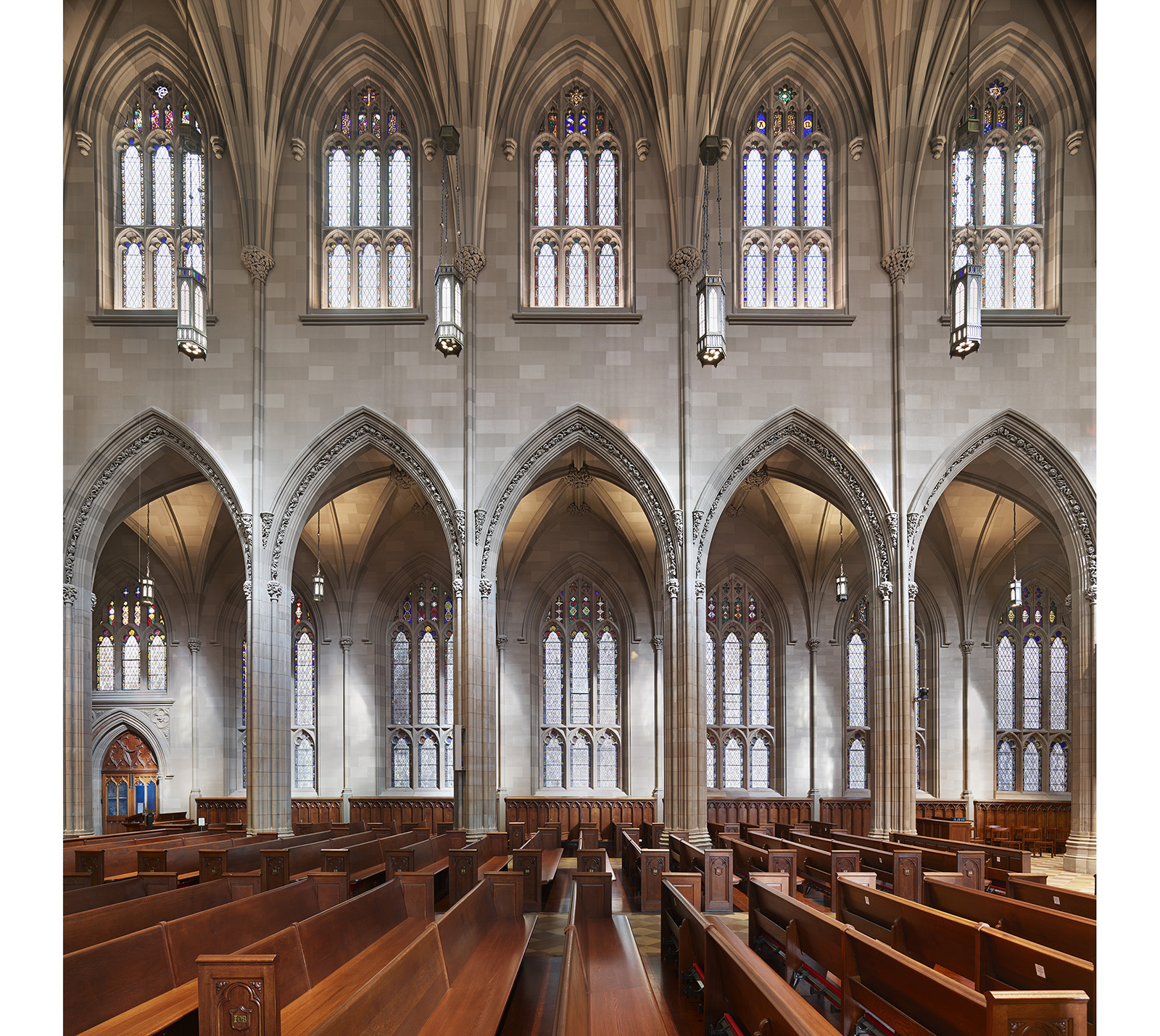
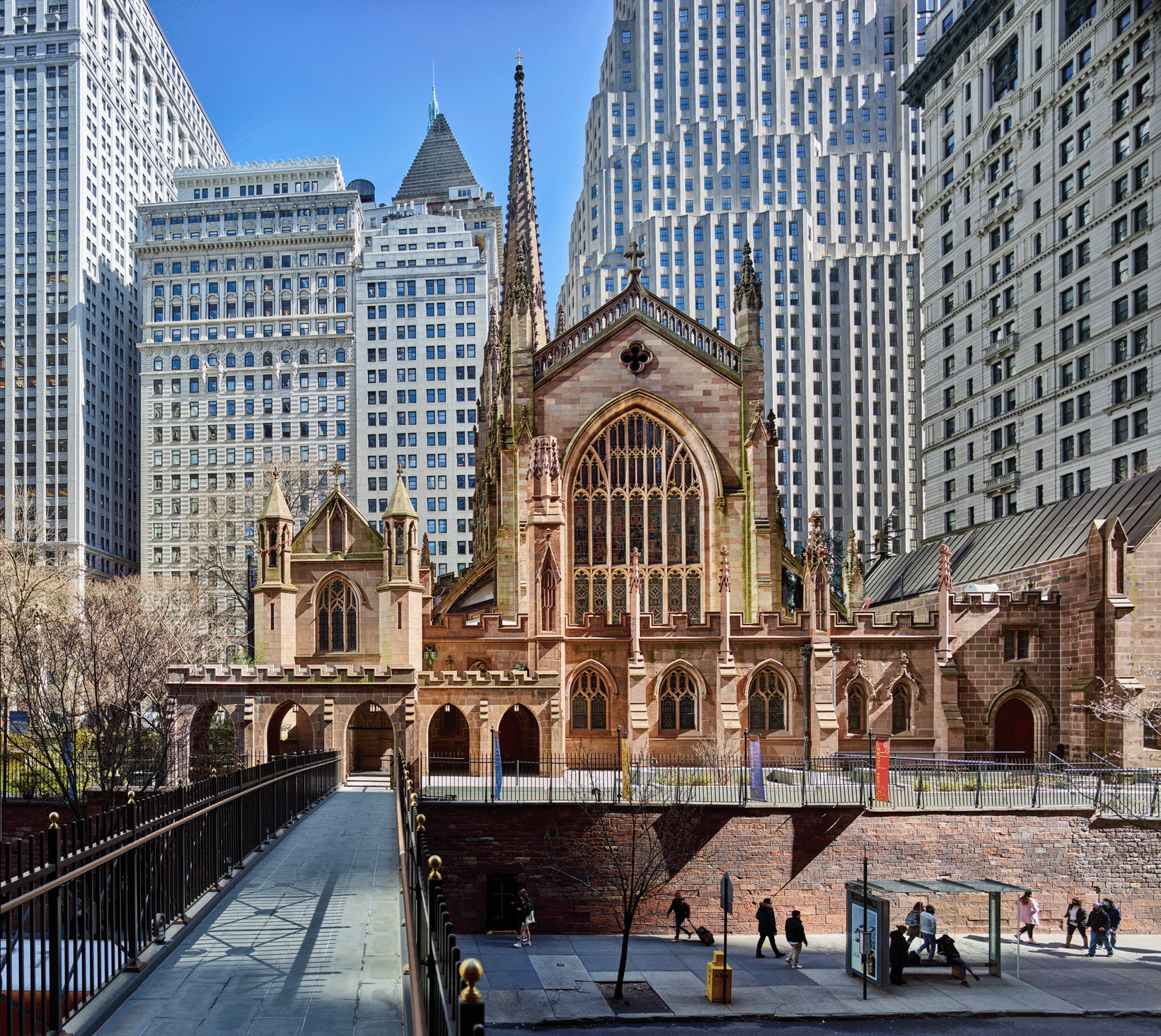
MBB directed a large team of consultants to design and implement a comprehensive renovation plan that reconciles modern technology with respect for a historic landmark. The neo-Gothic building—the third church on this site since 1697—designed by Richard Upjohn, was systematically pieced back together with restored architecture and ornament, insulated walls and ceilings, new clerestory windows, an accessible chancel with modified altar and altarpiece, a new vestry room, reimagined sacristy and choir rooms, three new organs, new interior and exterior lighting, and concealed audio-visual equipment for the broadcast of services and concerts.
The renovation includes an intricate reconfiguration of the chancel—the elevated area surrounding the altar—to make the altar and pulpit accessible to all celebrants. Formerly stepped levels were replaced with a single, accessible level backed by the ornate Astor Reredos and a wall of brilliantly colored stained-glass panels that received off-site conservation treatment. The Church’s decision to reposition the marble altar in the center of the chancel, facing the congregation, prompted modifications to both the altar and the reredos to which it was formerly attached. A new ADA lift is tucked behind a pair of movable sedilia chairs.
Above the nave’s restored brownstone arches, newly painted trompe l’oeil plaster walls simulate brownstone blocks, as in Upjohn’s original design. Stained glass windows are protected from the elements by unobtrusive, high-performance exterior glazing that also quiets the interior and reduces heating and cooling loads. Non-historic clerestory windows were replaced with new, contextually appropriate stained glass featuring a diamond quarry and trefoil pattern.
The formerly dark nave is softly illuminated by custom-designed, height-adjustable LED pendants as well as clerestory sconces that preserve the traditional ambiance, enabling people to read without glare. Beneath the reconstructed stone tile floor, a newly dug utility trench contains electrical conduits and A/V cabling which, along with theatrical lighting nestled among the clustered columns, supports the church’s renowned musical programs.
MBB redesigned back-of-house areas to live up to the church’s architectural gravitas. A new, high-ceilinged vestry room hosts clergy meetings in a formerly underutilized space behind the chancel. The new sacristy, a crucial link in the refocused worship experience, features custom wood cabinetry and a large central table around which clergy gather before services and begin their procession. Adjustable acoustic panels and a vaulted ceiling enhance the renovated choir practice room.
Exterior planning and design work includes the addition of a new west terrace and new loggia bay, matching the preexisting architecture, to shelter the northwest corner entrance. Our team also renovated the pedestrian bridge over Trinity Place. The verdant churchyard—an oasis in Lower Manhattan, resting place of New York luminaries like Robert Fulton and Alexander Hamilton—features improved landscaping, drainage and lighting. Along the south side of the church, a minimalist glass canopy is supported by hidden grade beams that span the historic burial vaults beneath the accessible new bluestone terrace.
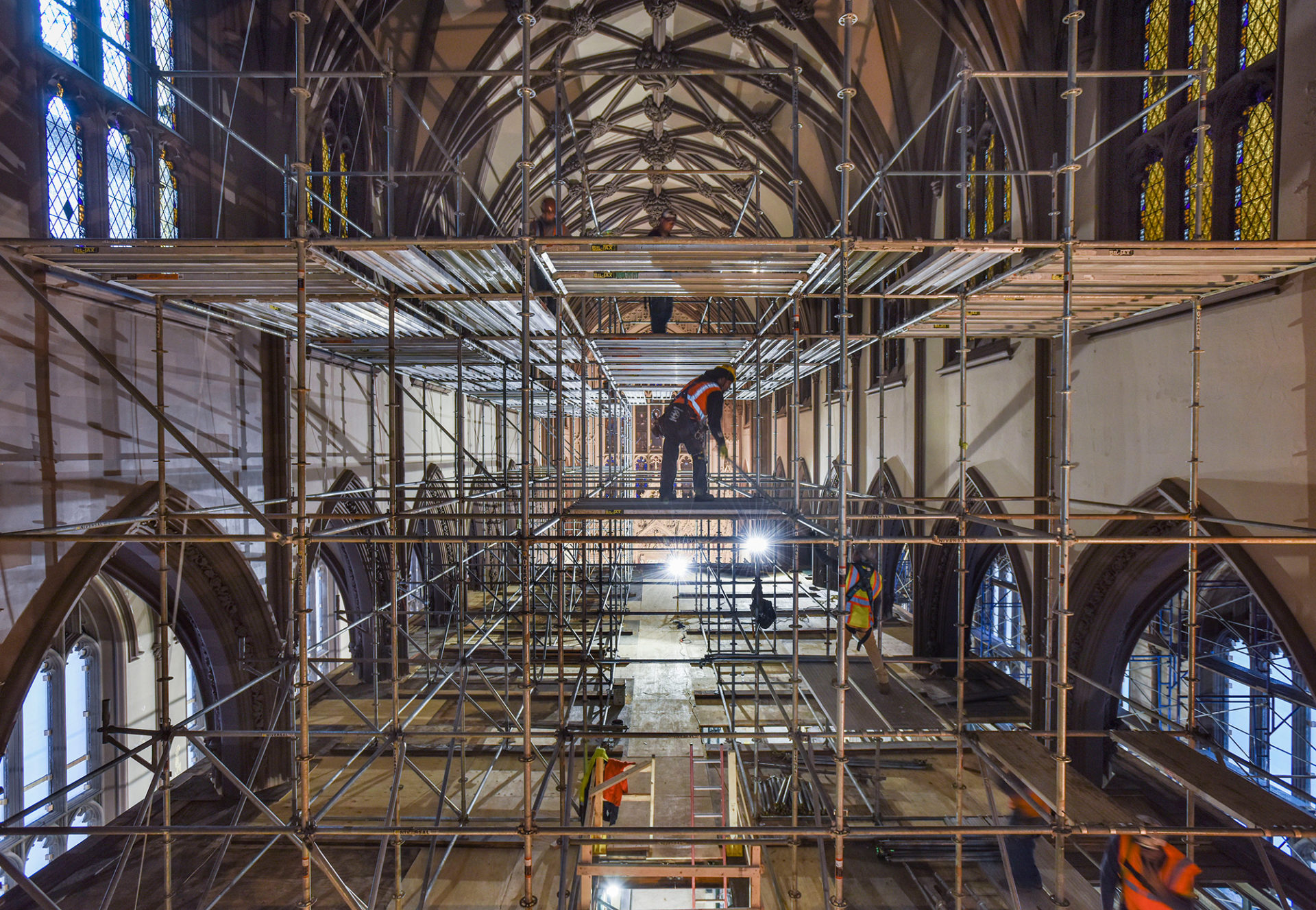
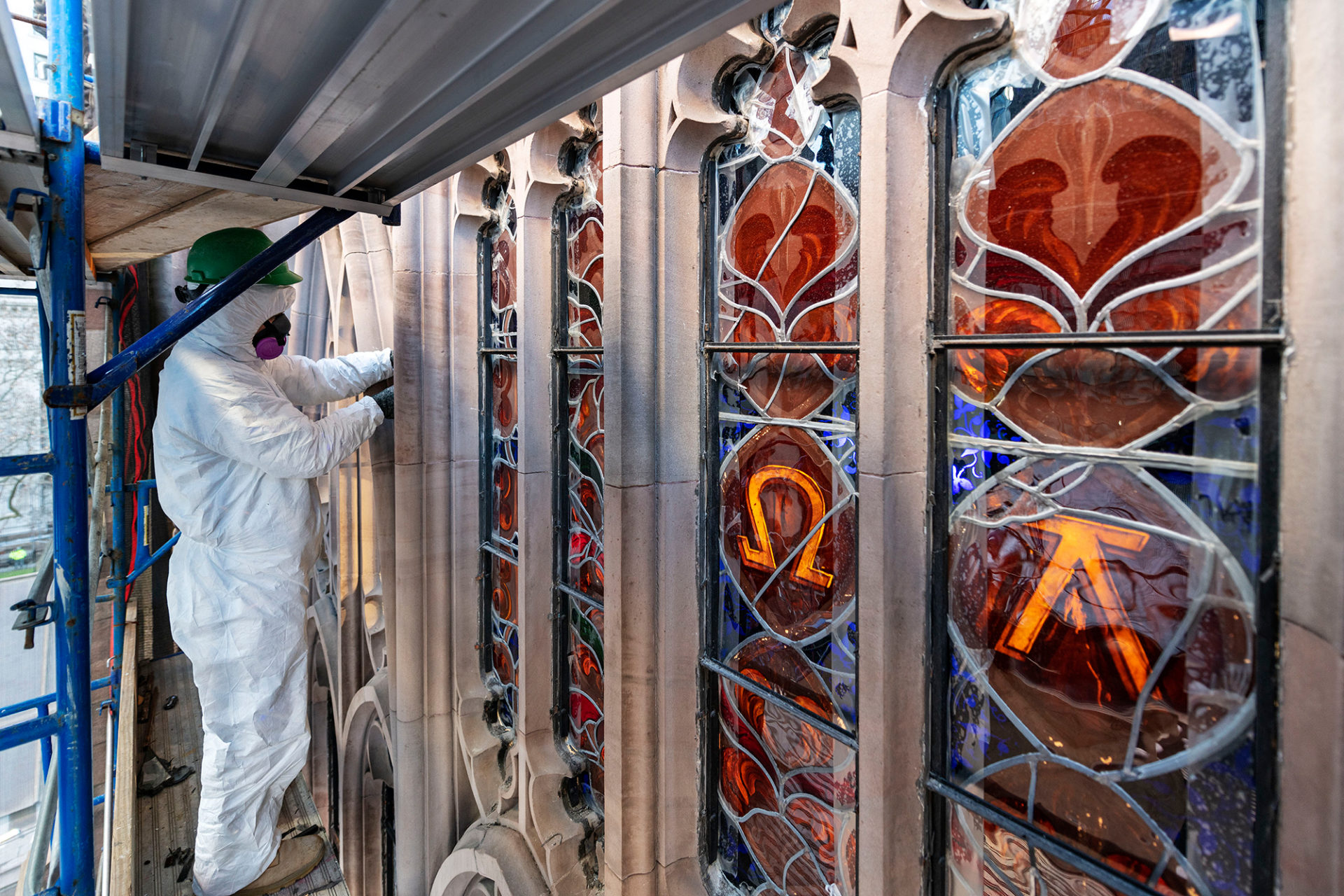
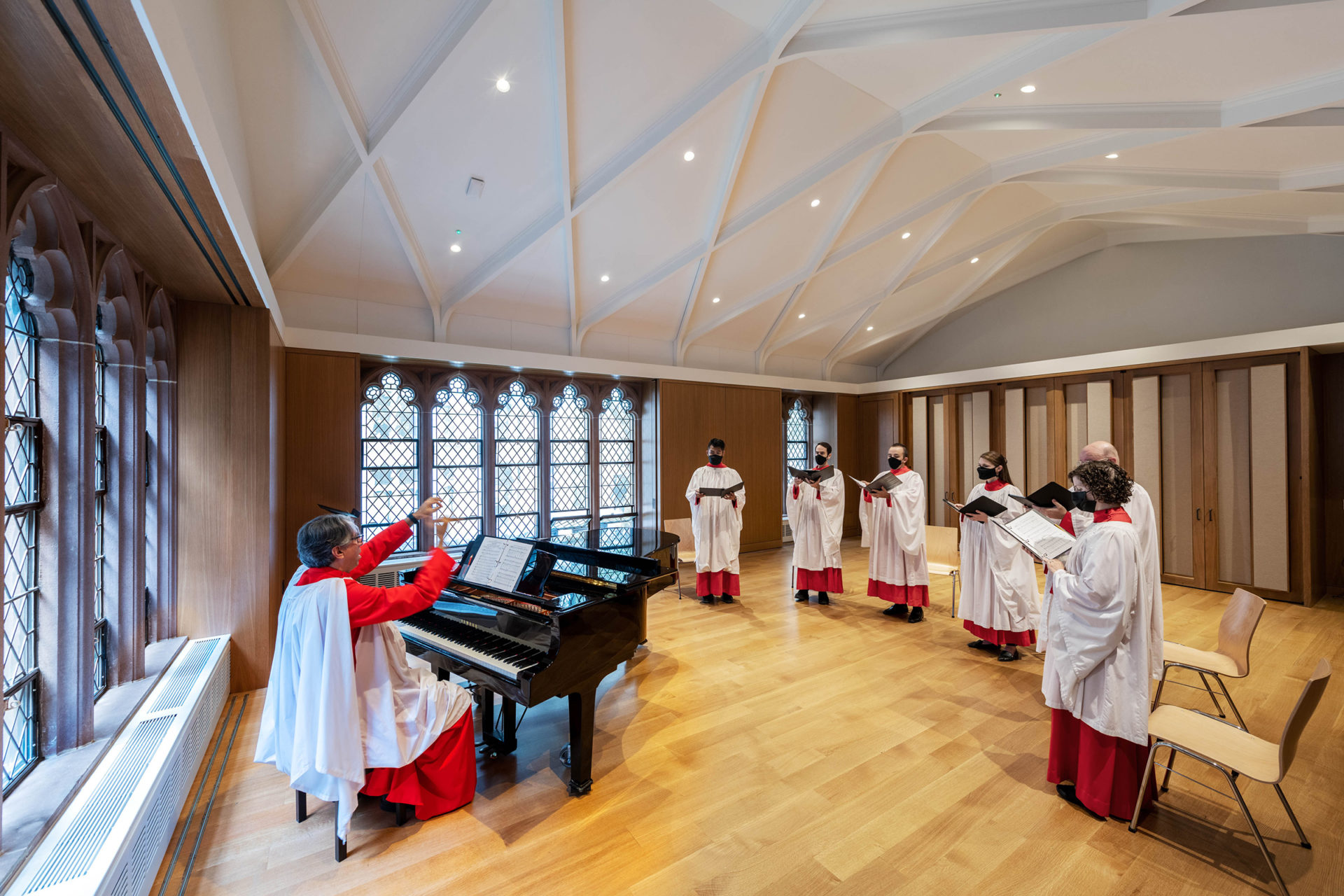
Renovated music and choir practice room with operable acoustic wall panels
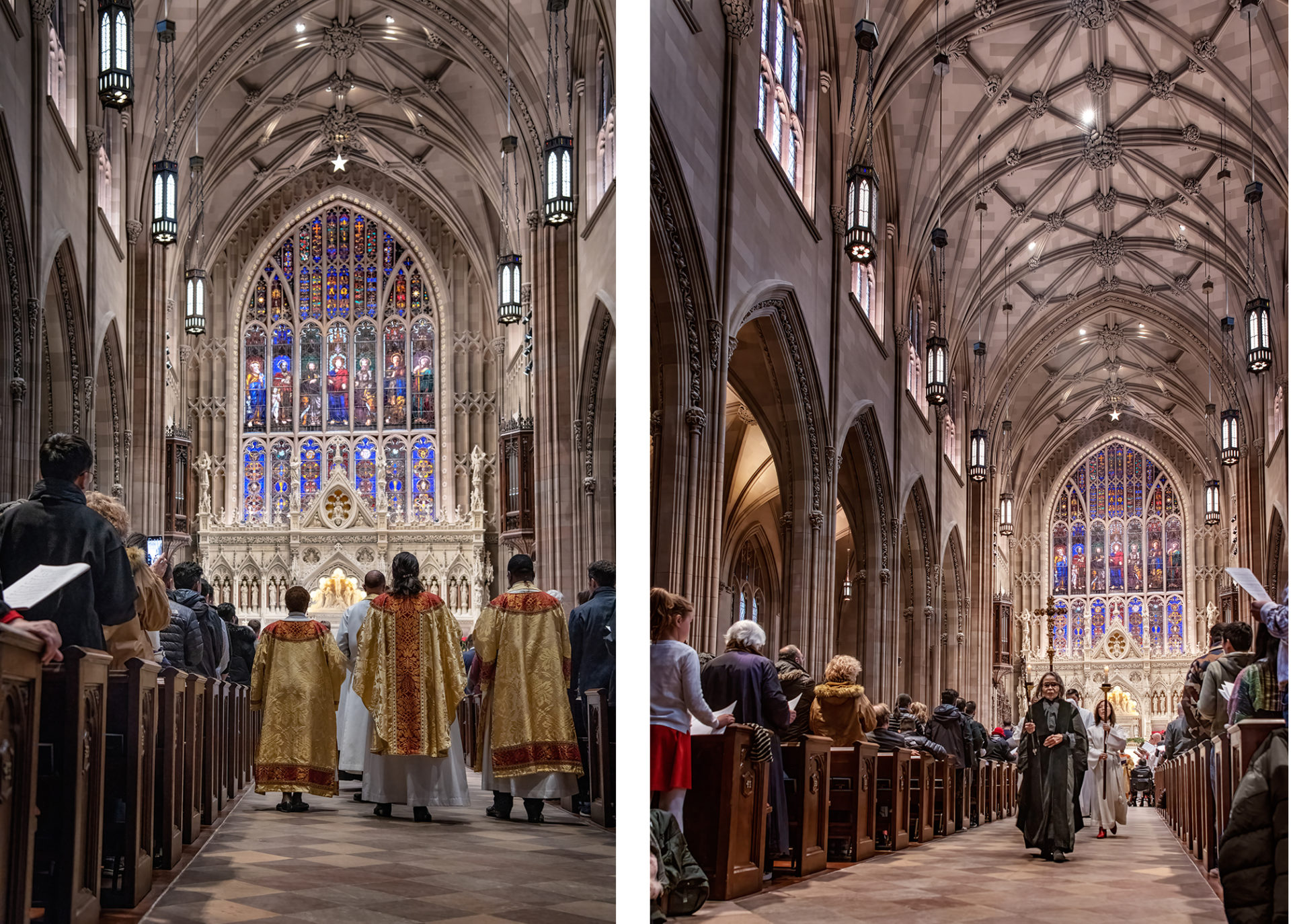
“Visitors from other churches are here often, remarking that our Sacristy is now the premier Sacristy in the United States, and I do agree with them.”
Photos © Colin Winterbottom and Christopher Payne/Esto
Recognition
- AIA New York Design Awards2024 Honor Award
- The Architect's Newspaper2023 Best of Design (Honorable Mention)
- New York Chapter of the Society of American Registered Architects 2022 Design Award of Excellence
- New York Landmarks Conservancy2022 Lucy G. Moses Preservation Award
- Interior Design Magazine 2022 Best of Design
- Partners for Sacred Places2021 Faith & Form Design Award in the Religious Architecture/Restoration
- ENR NY 2021 Award of Merit
- Natural Stone Institute2021 Pinnacle Award
- National Chapter of Society of American Registered Architects Design Awards, Category Winner: Renovation, Restoration and Adaptive Reuse Design Award of Excellence
Select Publications & Interviews
- Traditional Building | December 2023"Gothic Revival Masterpiece"
- Oculus | Spring 2024"Trinity Church Wall Street Honor Award"
- ARCAT "Detailed" Podcast 49 | April 14, 2023"Stained Glass | Trinity Church Wall Street"
- Design Solutions | Architectural Woodwork Institute | Summer 2023"Heavenly Reno"
- 6spft | November 2018"Behind the Scenes at Trinity Church’s $112M Historic Renovation"
- The Architect’s Newspaper | May 2018"Historic Trinity Church begins decades-overdue restoration overnight"
Team
Client: Trinity Church Wall Street
Construction Manager: Sciame Construction
Landscape Architect: Mathews Nielsen Landscape Architects
Restoration Consultant: Building Conservation Associates
Structural Engineer: Silman
MEP Engineer: AKF
Stained-Glass Restoration Consultant: Brianne Van Vorst, Liberty Stained Glass Conservation
Stained-Glass Expert: Drew Anderson, The Metropolitan Museum of Art
Stained-Glass Artist: Thomas Denny
Stained Glass Installation Contractor: Femenella & Associates
Stained-Glass Restoration Contractors: Clagnan Stained Glass Studio; Northeast Stained Glass; Serpentino Stained Glass
Lighting Designer: Melanie Freundlich Lighting Design
Acoustic Consultant: Threshold Acoustics
Organ Design Consultant: Johnathon Ambrosino
Organ Acoustical Consultant: Kirkegaard Acoustic Design
Organ Designers and Fabricators: Orgelbau Glatter-Gotz; Richards, Fowkes & Co.
Historic Artwork Conservation: EverGreene Architectural Arts
Historic Millwork: Strauss-Creative Finishes
New Millwork Contractor: Zepsa Industries
Stone Restoration: Rugo Stone
Masonry Restoration Contractor: Integrated Conservation Contracting
Glass Awning Fabricator: Seele
Structural Glass Design Consultant: Eckersley O’ Callaghan
Electrical Contractor: B&G Electrical
Historic Paint Conservation: John Canning & Co.
Plaster and Paint Restoration: John Tiedemann
Cast-Iron Restoration: Robinson Iron
