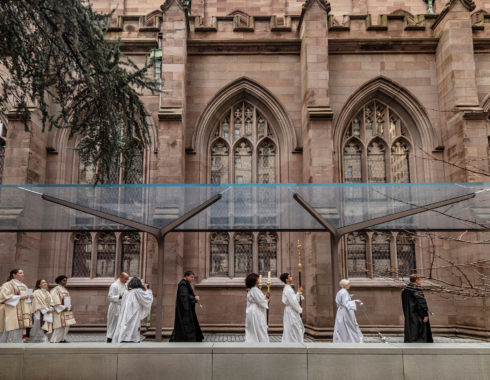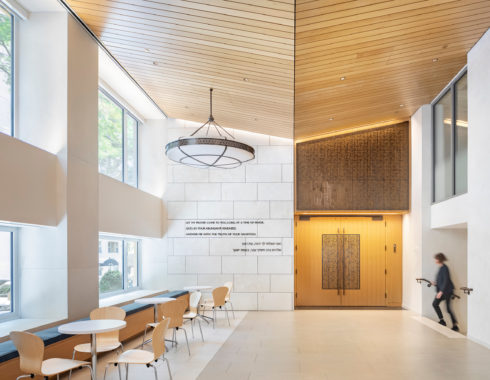Harry Frank Guggenheim Foundation
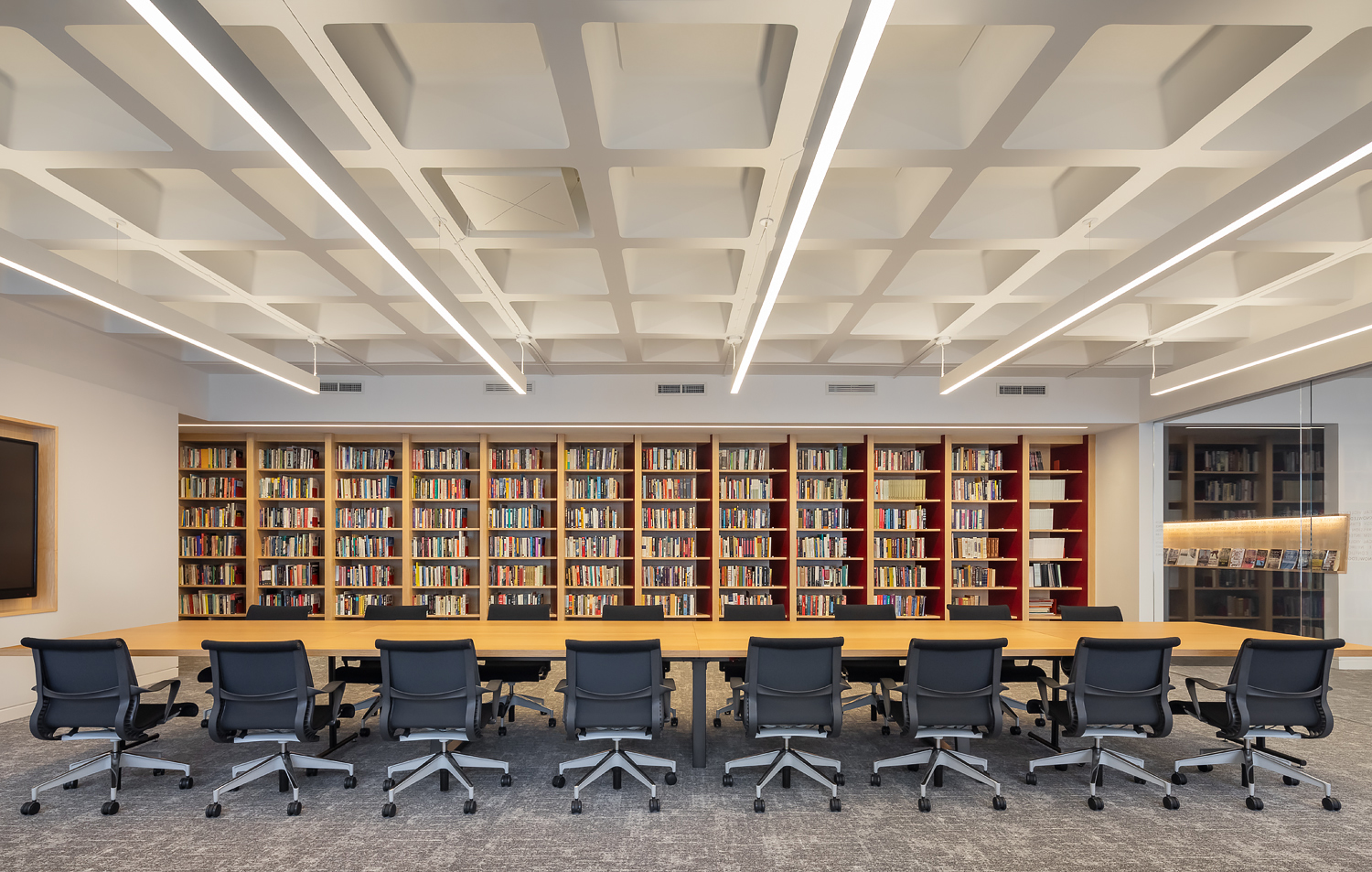
The new workspace for the Harry Frank Guggenheim Foundation enables the 94-year-old institution to convene programs that support its global research and policy mission.
Permeated by daylight, the 5,000 square-foot suite provides a mix of flexible gathering spaces and private offices. To increase ceiling heights to 12 feet, MBB exposed the building’s previously concealed waffle slab structure, adding acoustic panels inside the concrete coffers. Linear LEDs follow the lines of the structure, shining both up and down to create balanced interior lighting.
The black vestibule with illuminated shelving opens into a bright lounge and conference room drenched in northern light. A full-height sliding glass partition provides flexibility for hosting research seminars, public book talks, and policy briefings. In the conference room, floor-to-ceiling bookshelves with a red diagonal inner edge highlight the research published by the foundation’s grantees. Private offices along the building’s west and south walls are screened by glass that has a gradient of opacity, to allow for both privacy and daylight penetration.
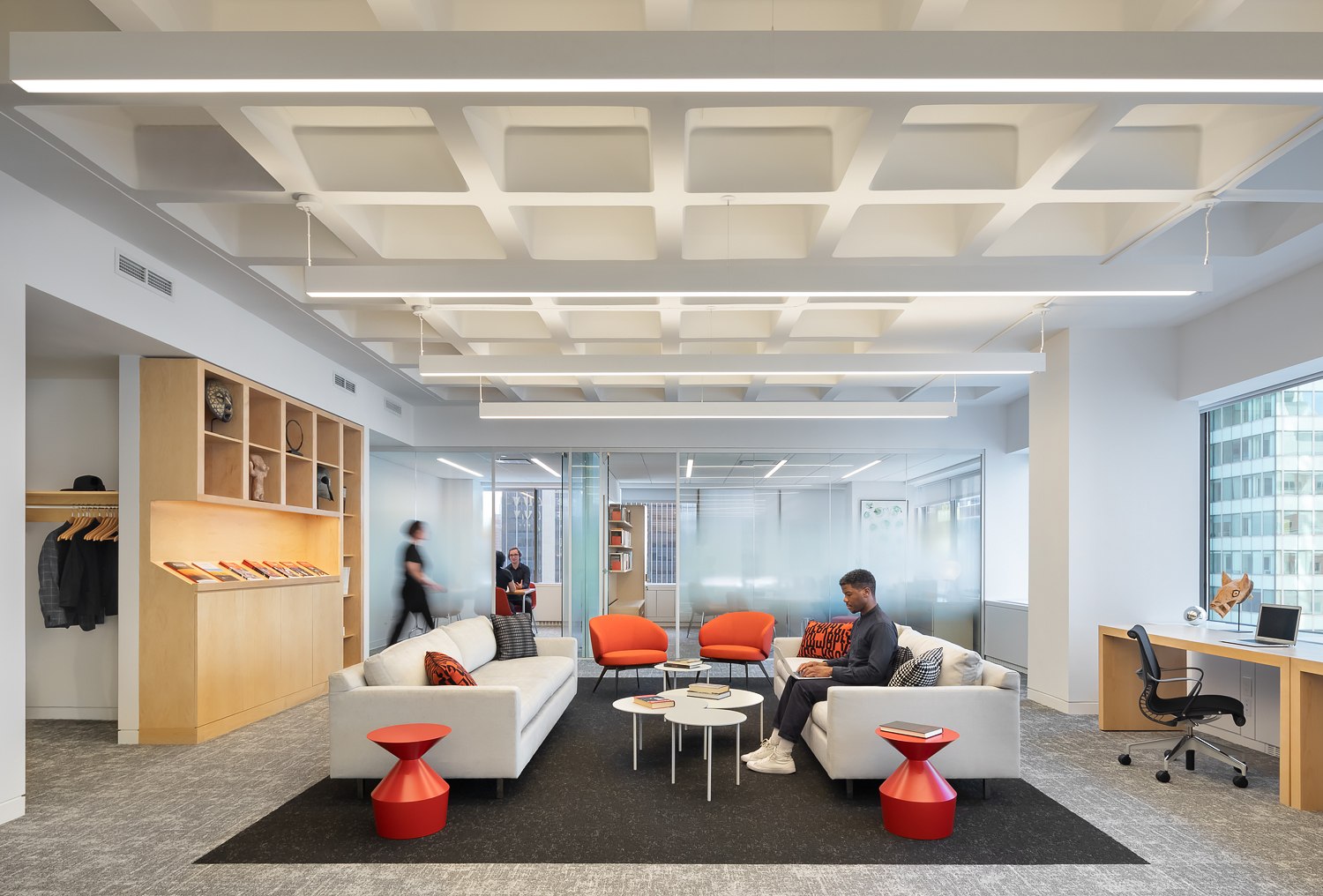
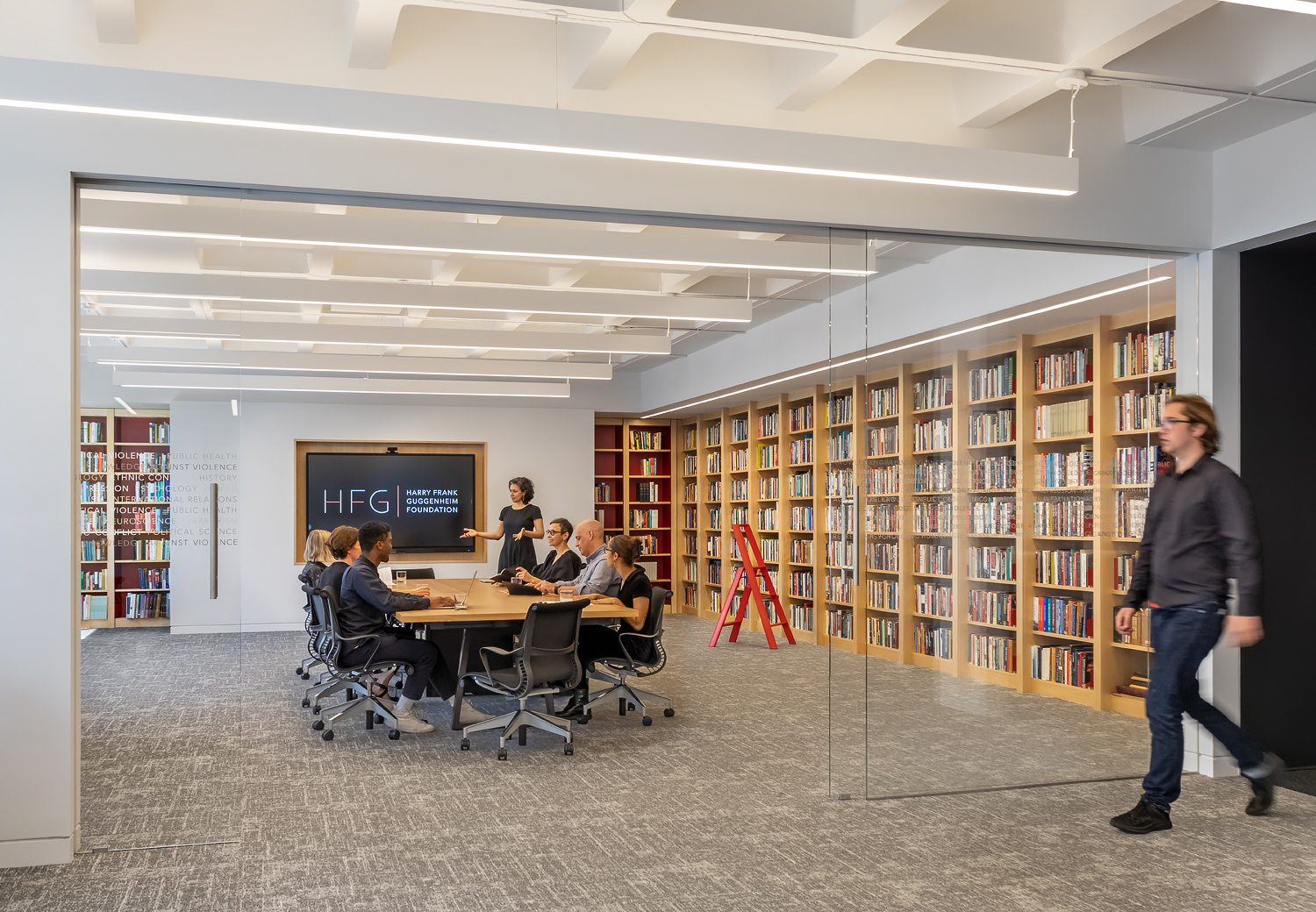
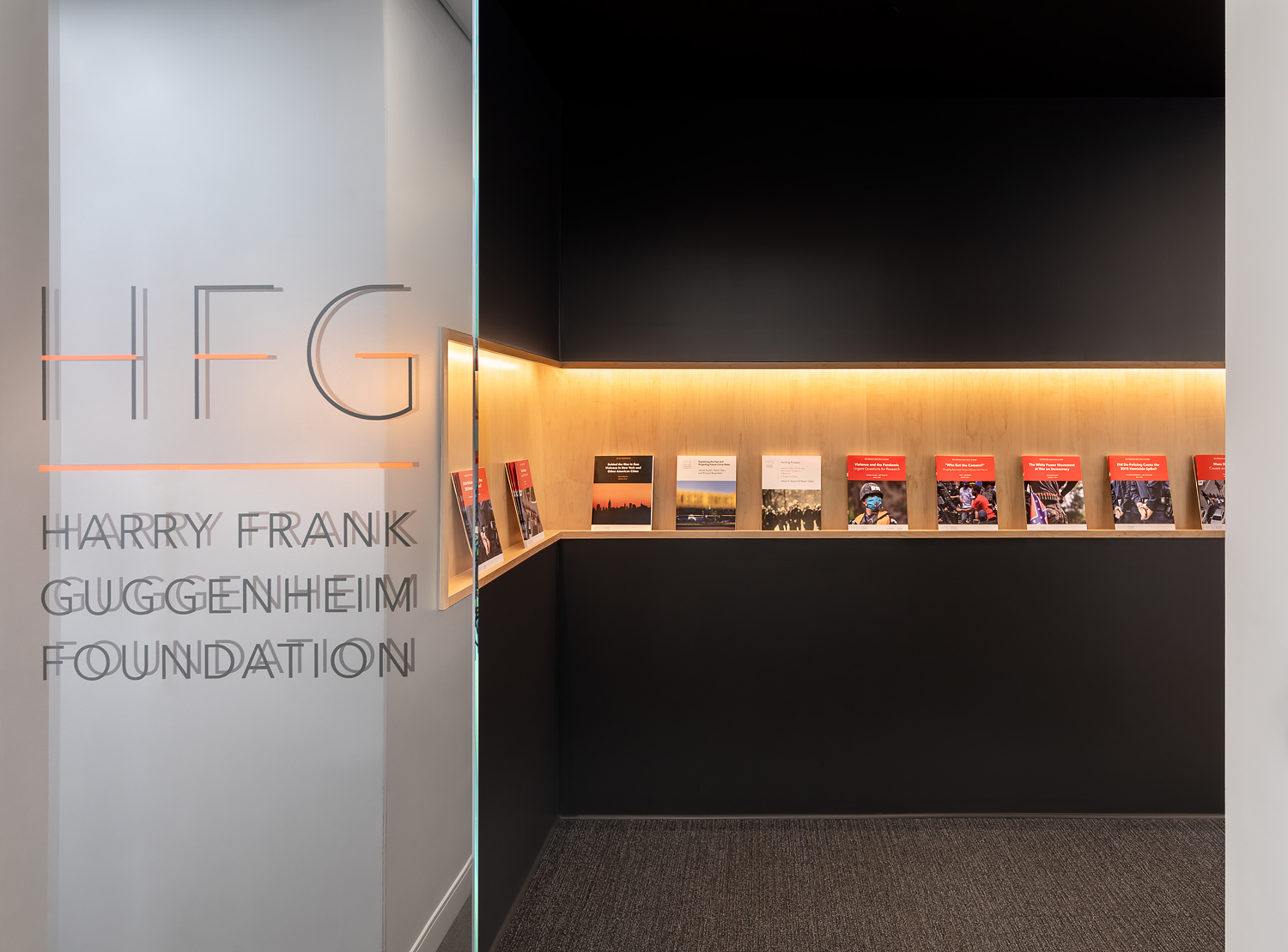
Photos © Francis Dzikowski
Recognition
- New York Chapter of the Society of American Registered Architects 2023 Design Award of Honor

