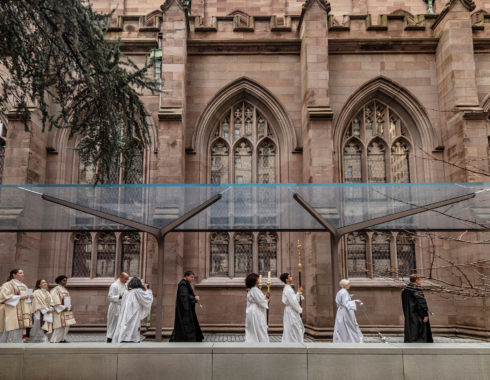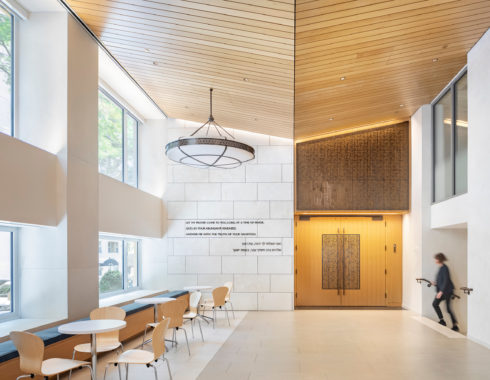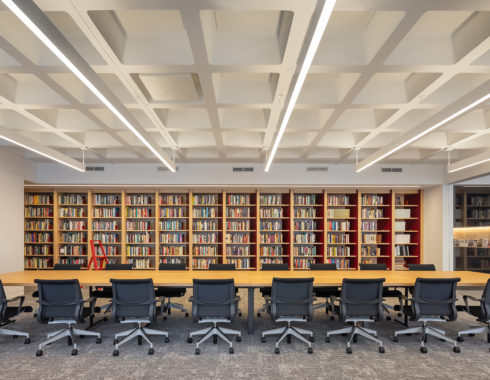St. Paul’s Chapel
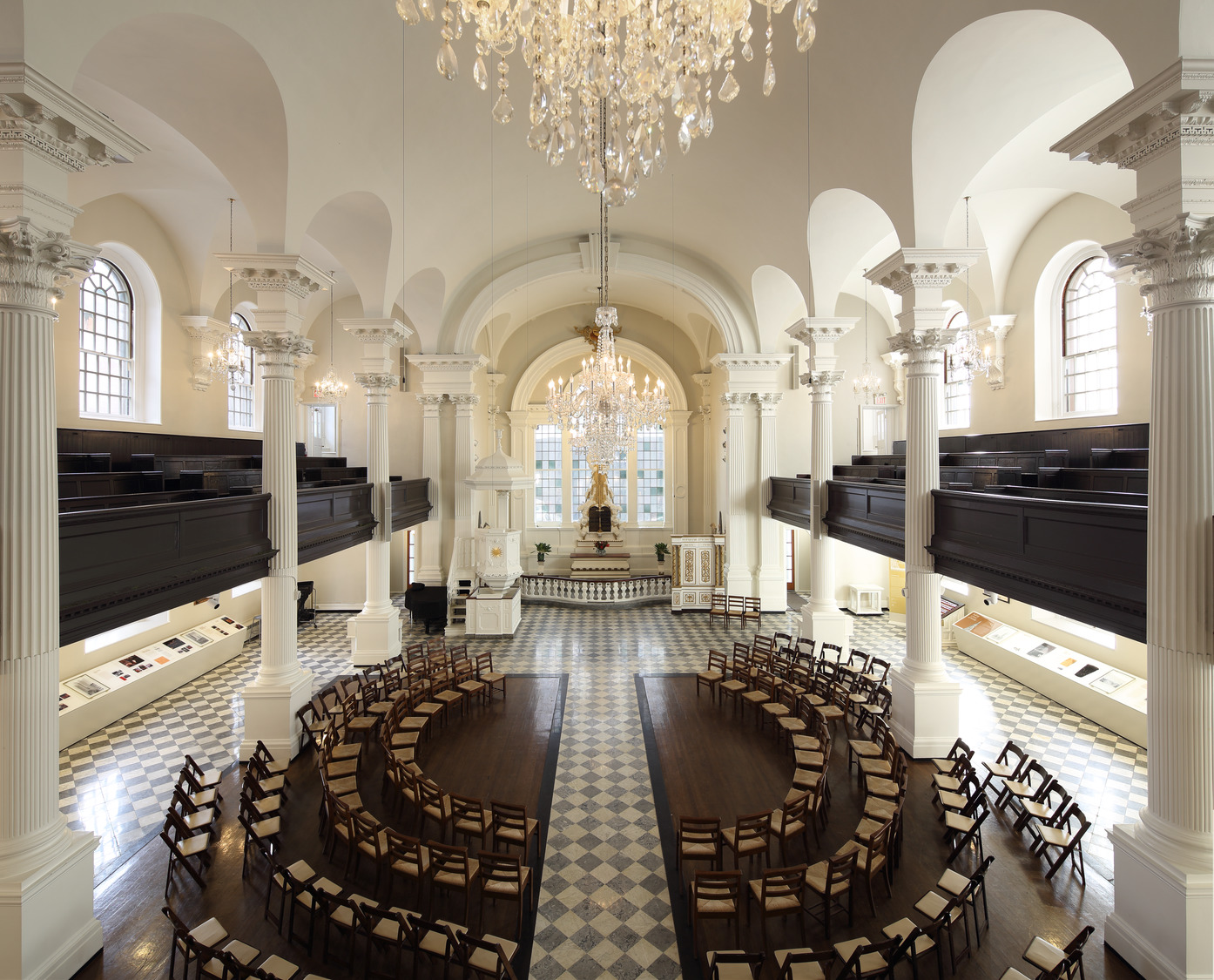
To celebrate 250 years of continuous use of the chapel, the Episcopal Church commissioned a comprehensive upgrade of the building. MBB‘s work comprised planning, restoration, renovation, and systems retrofit, all subject to New York Landmarks Preservation Commission review. Restoration of the interior included cleaning, plaster stabilization, wood restoration, and monuments conservation in conjunction with a project to conserve stained glass. The repainting of the sanctuary involved paint chip analysis and study of historic Georgian era colors, which guided a new palette of nuanced white hues.
MBB’s retrofit of a new comprehensive HVAC system involved fitting the components into tight, unused spaces in the bell tower and between the balcony floors and the ceiling in the sanctuary. Completely concealed, the new system has no visual impact on the church’s historic 18th century architecture.
MBB’s master plan for the chapel’s interior spaces addressed programmatic changes, including the removal of the nave pews, which opened up the sanctuary to multiple seating arrangements. Flexible seating allows congregates to face one another, and accommodates events hosted by St. Paul’s—concerts, dance performances, film screenings, readings, and community meetings, as well as both Christian and Jewish congregation worship—in its magnanimous role in the life of the city.
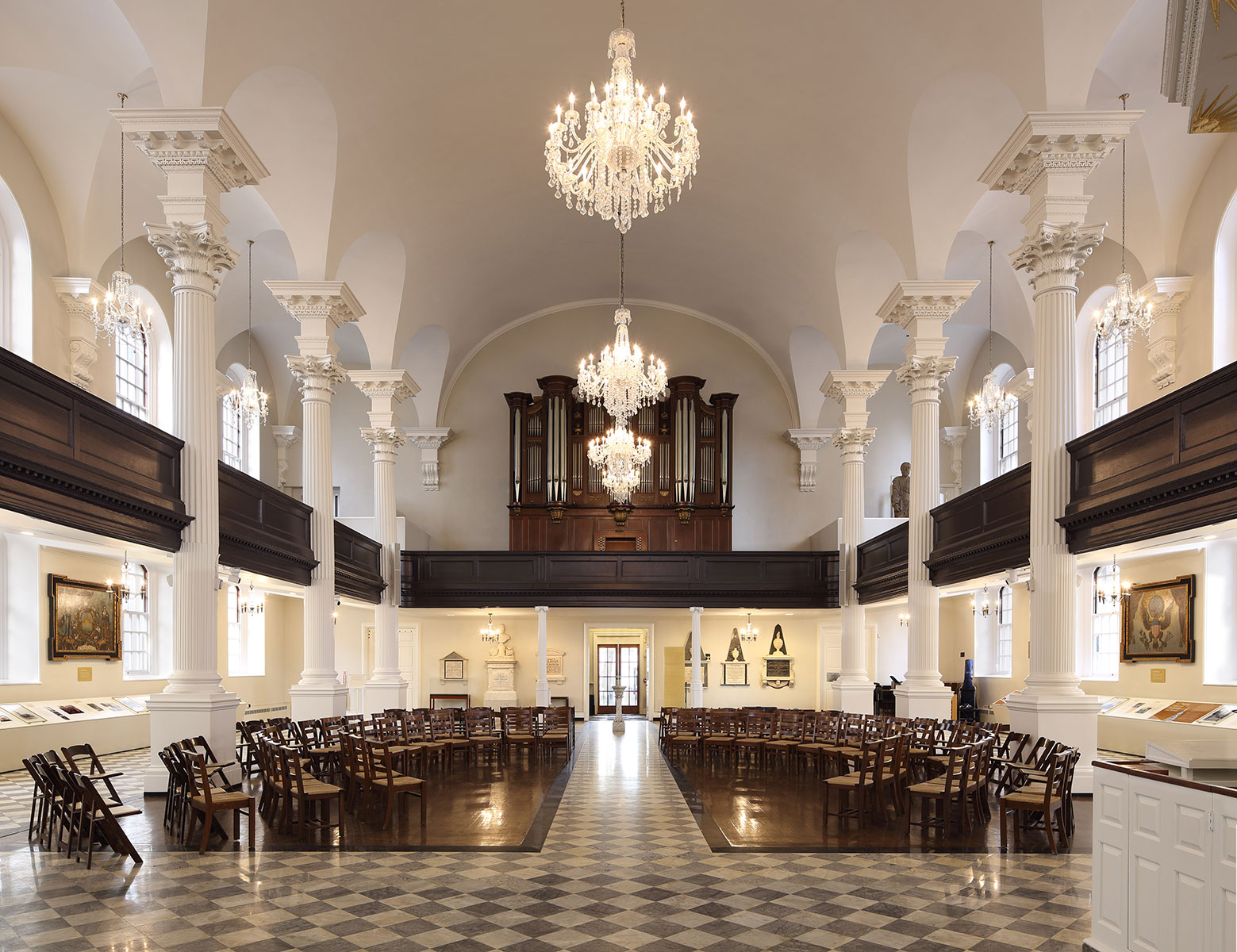
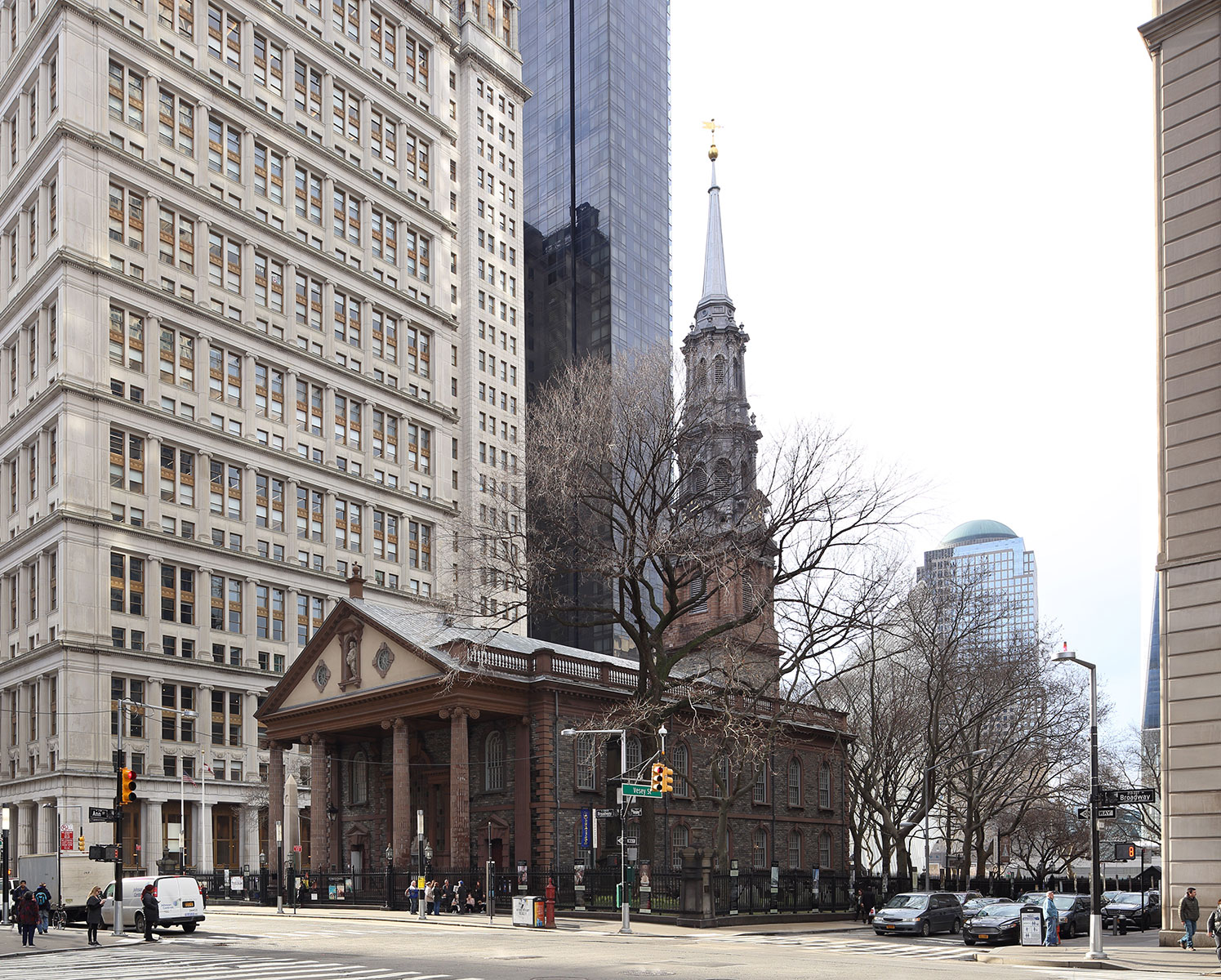
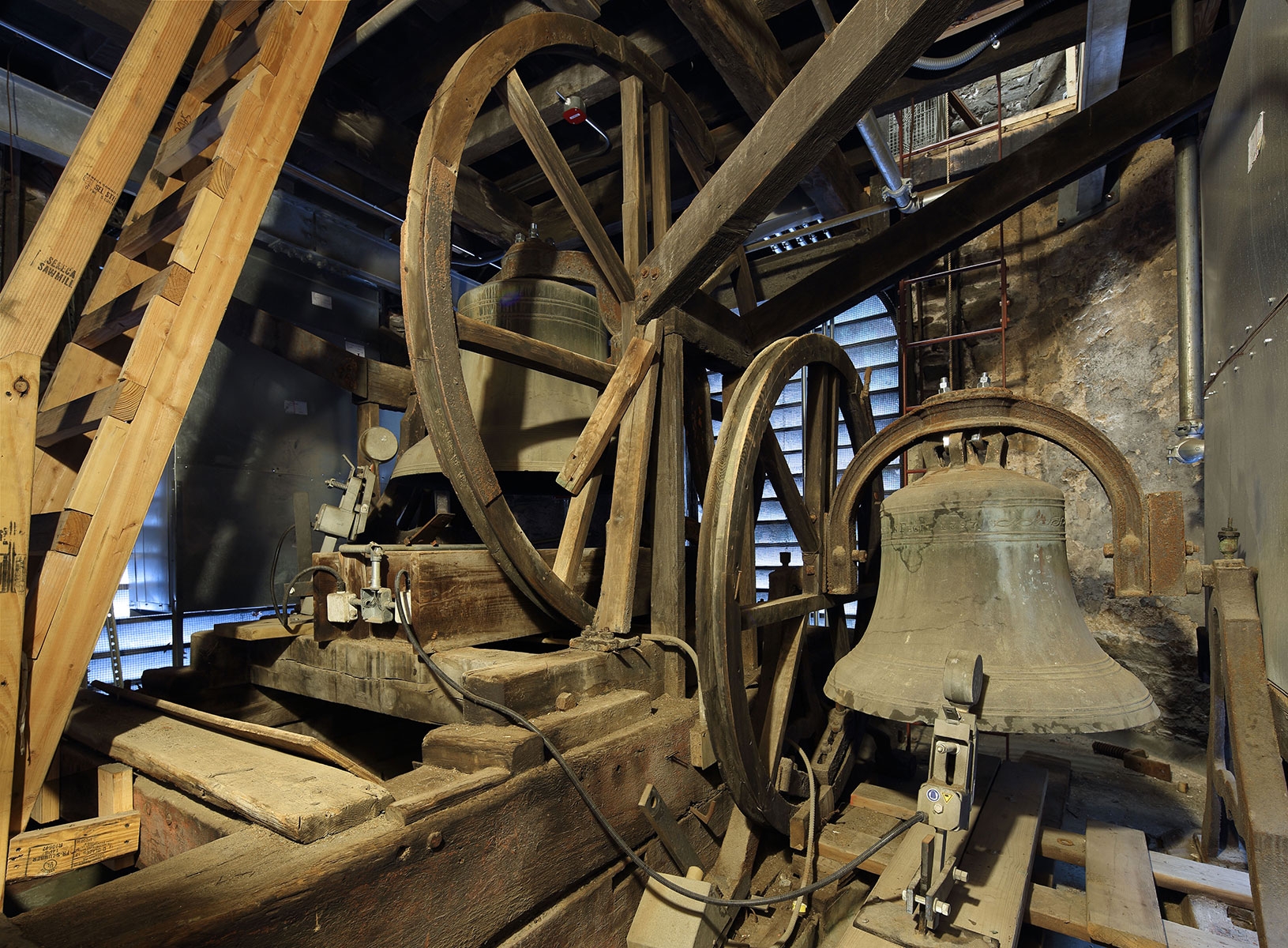
Photographs © Whitney Cox
