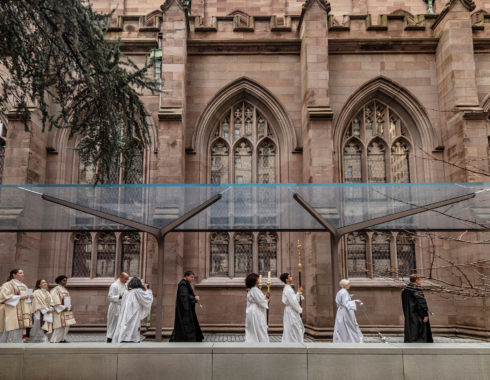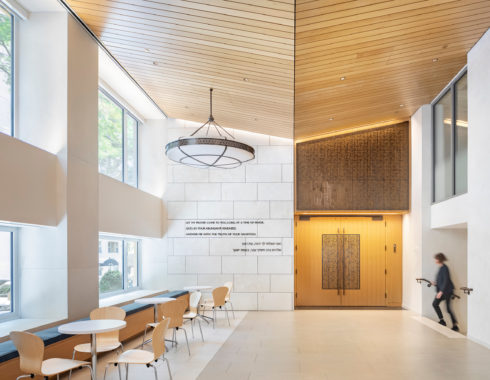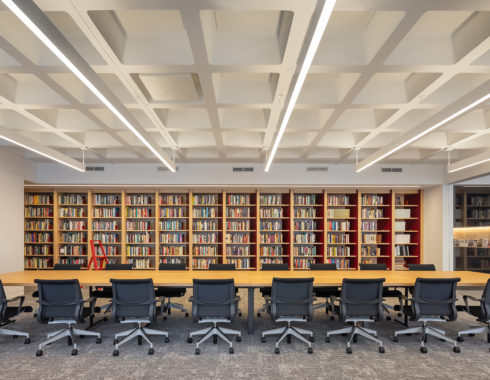Sam’s Creek House
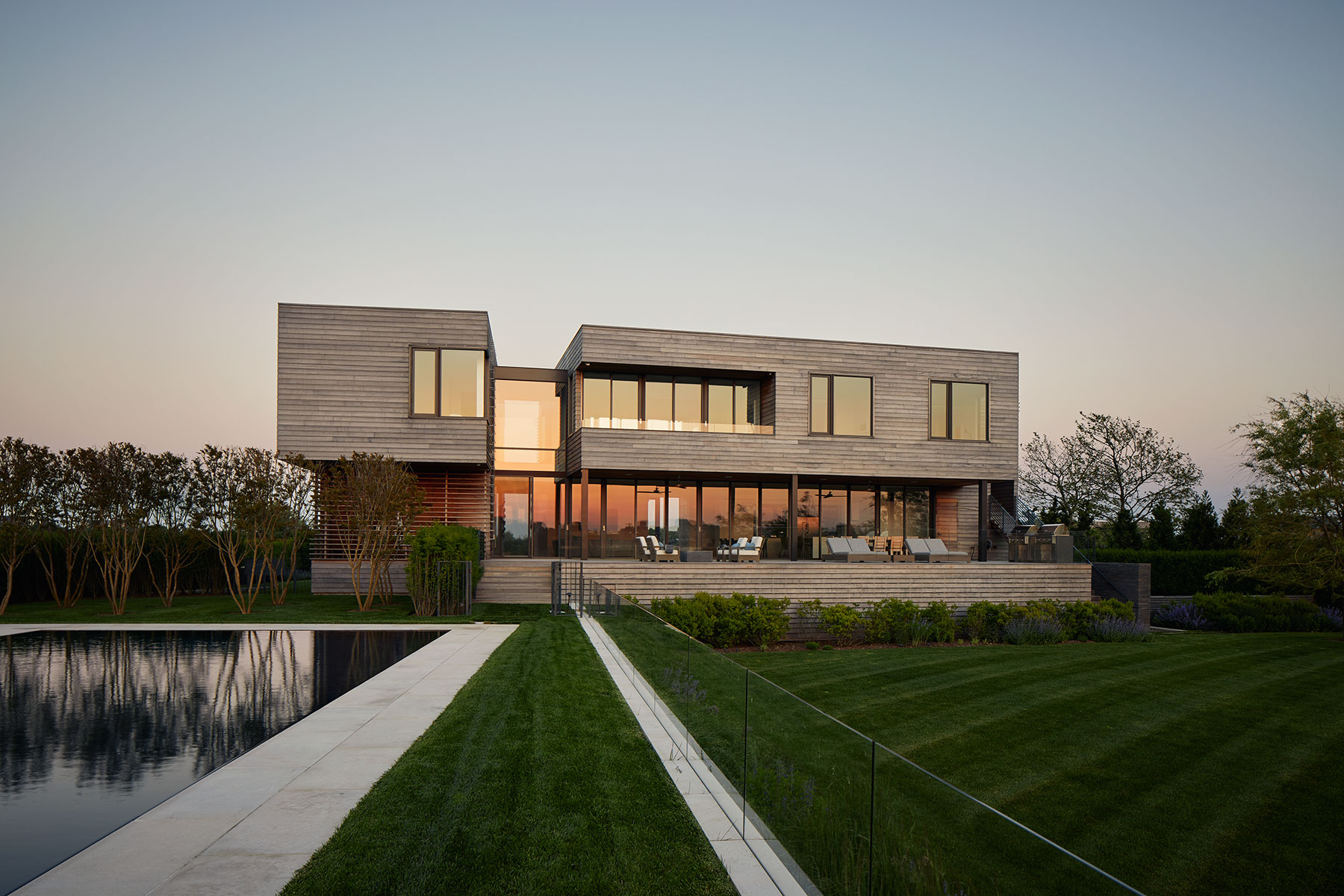
This second home for a young family, situated on a slip of land between Sam’s Creek inlet and the Atlantic Ocean, is comprised of intersecting layers of transitional indoor-outdoor spaces and generous expanses of glazing that filter sunlight and views through its interiors. The house opens up to a great lawn, vegetated wetlands, and sunsets over the inlet, and captures views to the ocean from the roof. Constructed of shiplap siding counterbalanced with an abundance of glass walls and windows, the house is composed of two main volumes—a block and a bar—connected by a recessed, transparent link.
Interiors transition from an informal kitchen-dining-living area, to a screened porch, to an open-air terrace. A guest suite and cabana open onto the pool, while private second floor spaces, including a master suite, intersect with outdoor spaces and daylight filtered through skylights, large windows, and slatted screens. A roof deck lounge provides views across the Atlantic Ocean. The house was designed according to FEMA Flood Zone Hazard standards and subject to local tidal wetlands and waterways permits.
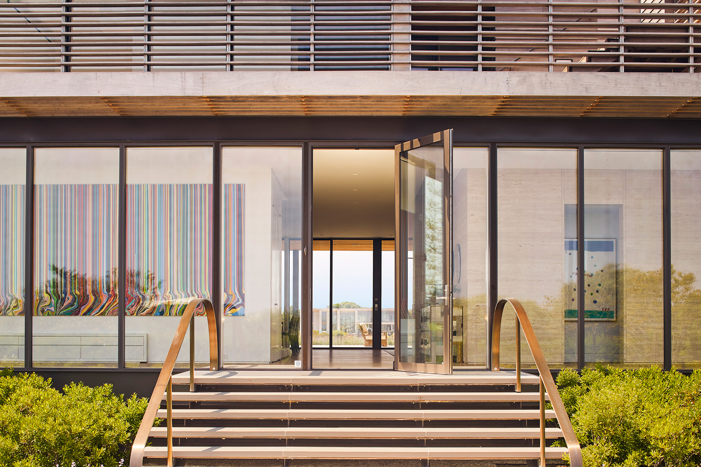
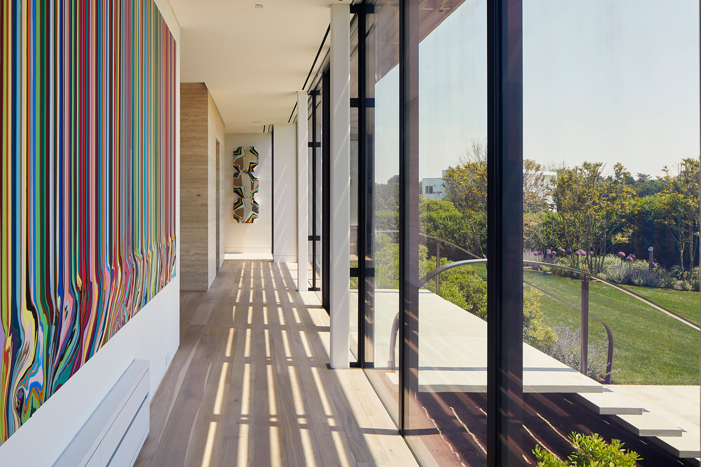
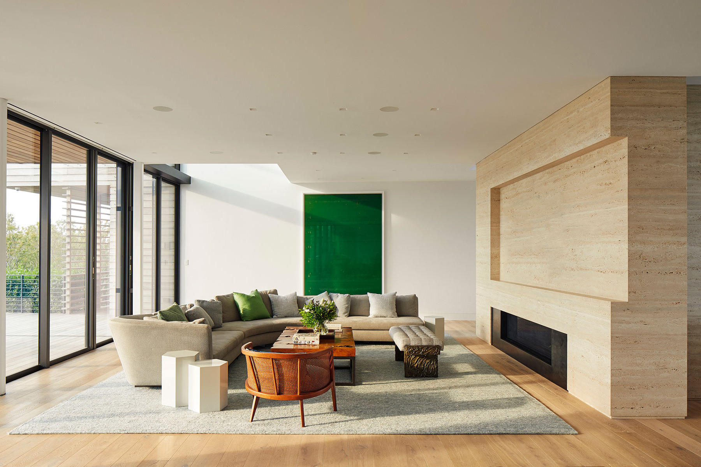
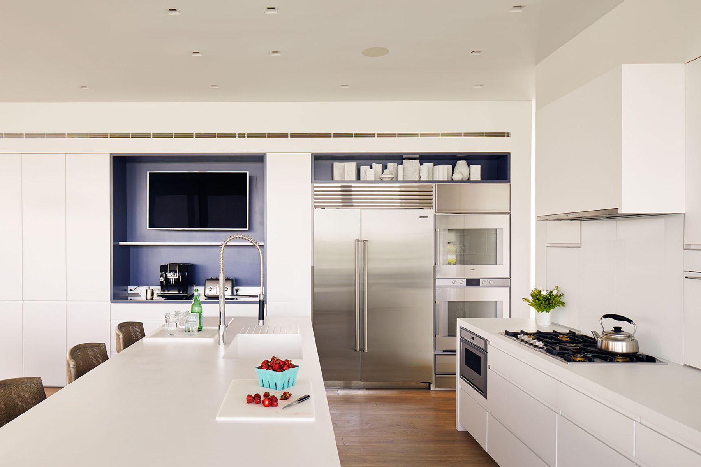
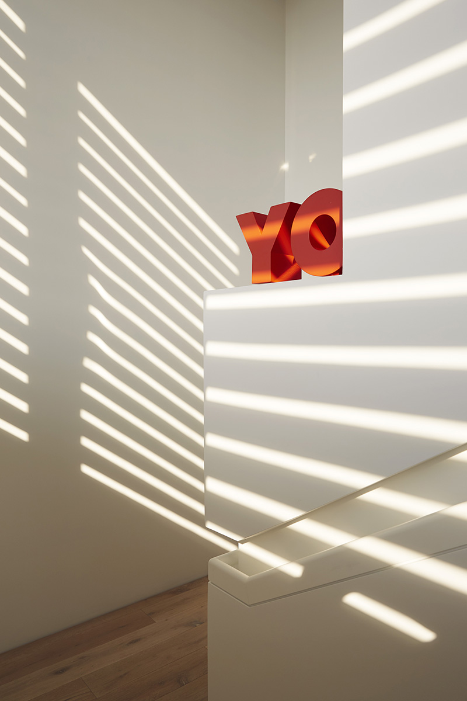
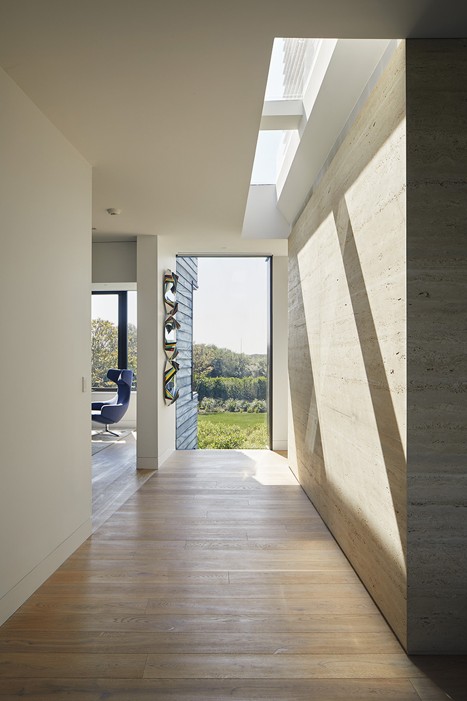
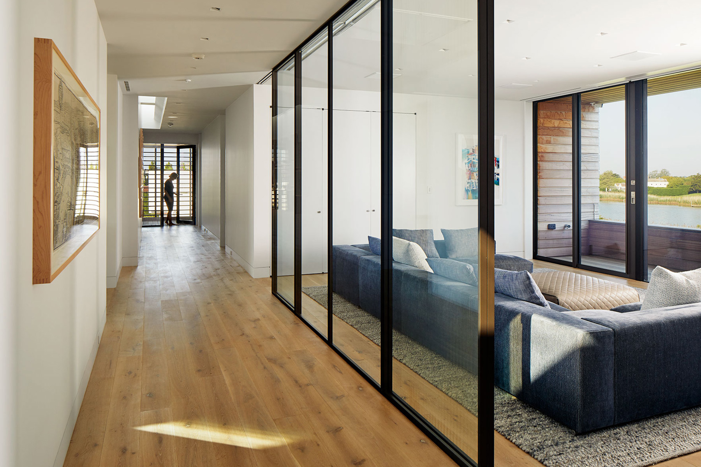
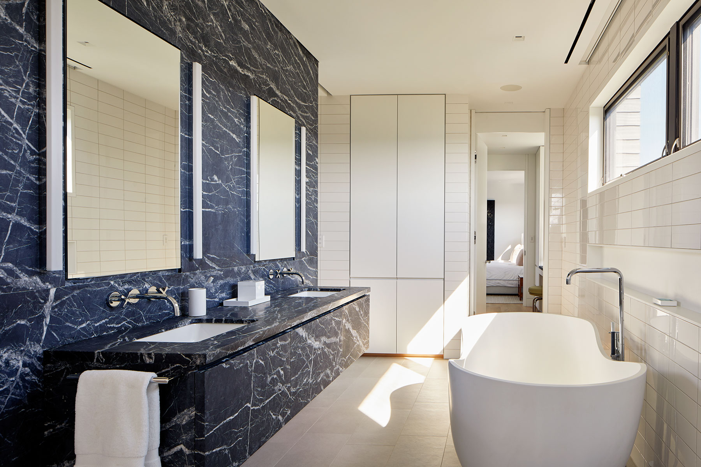
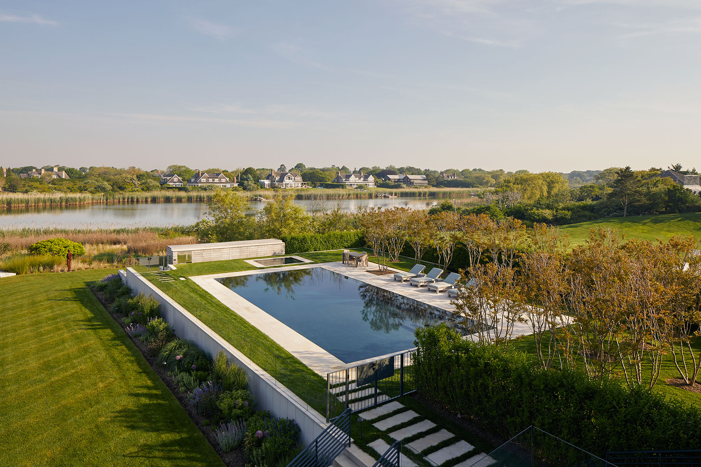
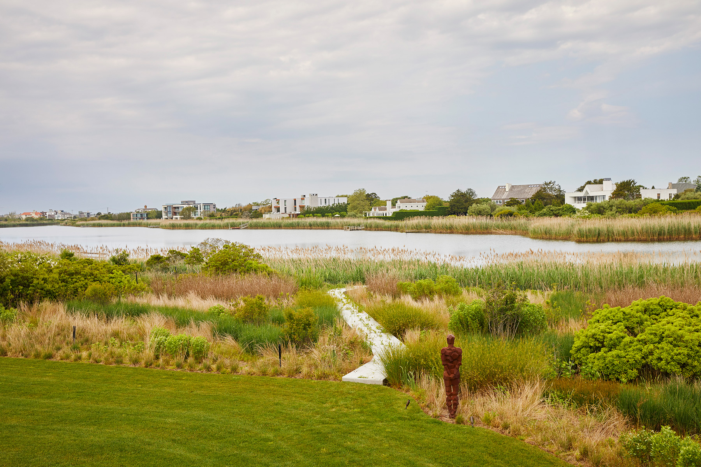
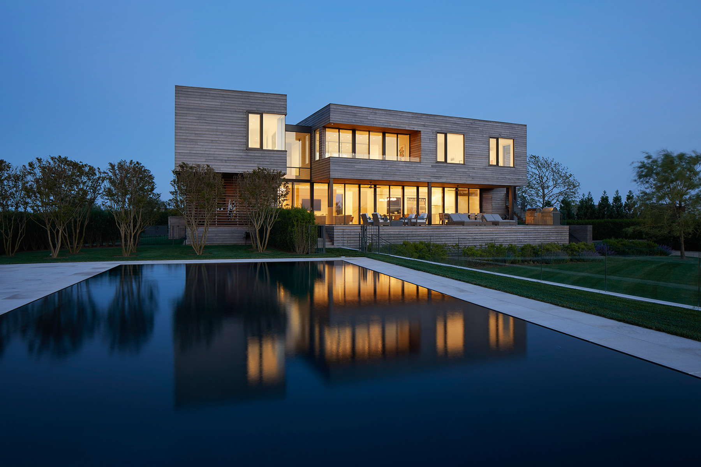
Recognition
- 2018 AIA Long Island ChapterExcellence in Architecture Award
Select Publications & Interviews
- Mansion Global | 14 July 2019Bauhaus Influence Runs Deep in Modern Luxury Home Design, 100 Years Later
- Hamptons Cottages & Gardens | 15 August 2018A Simple Yet Intoxicating New Build Near Mecox Bay
Photos © Ty Cole
