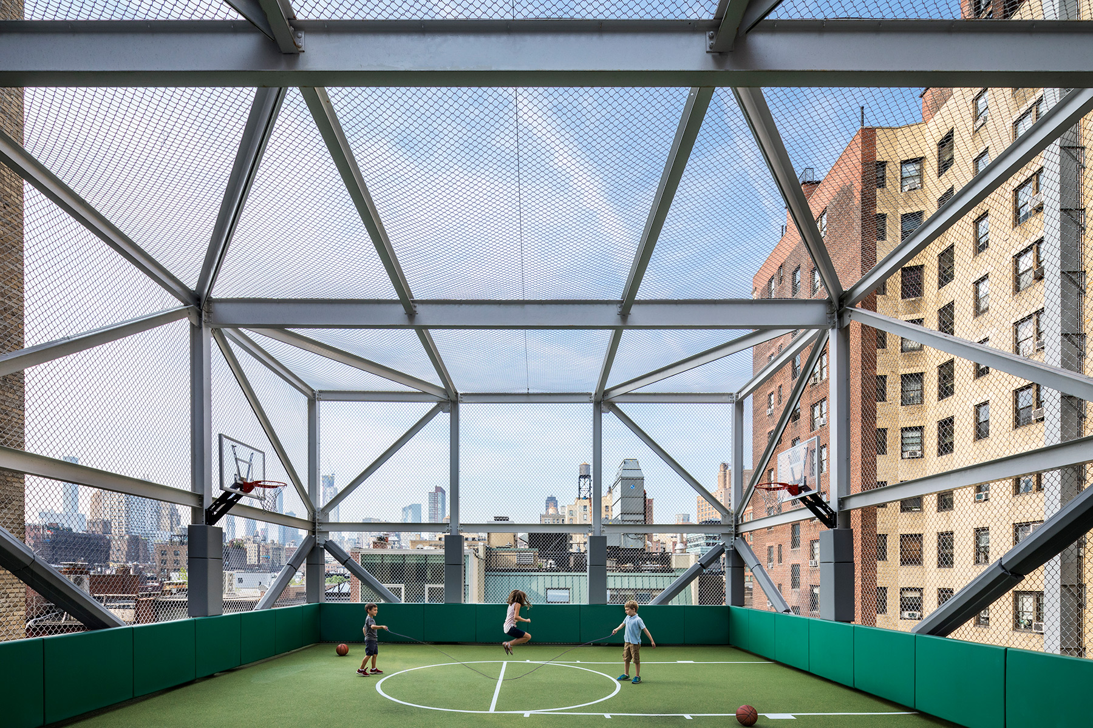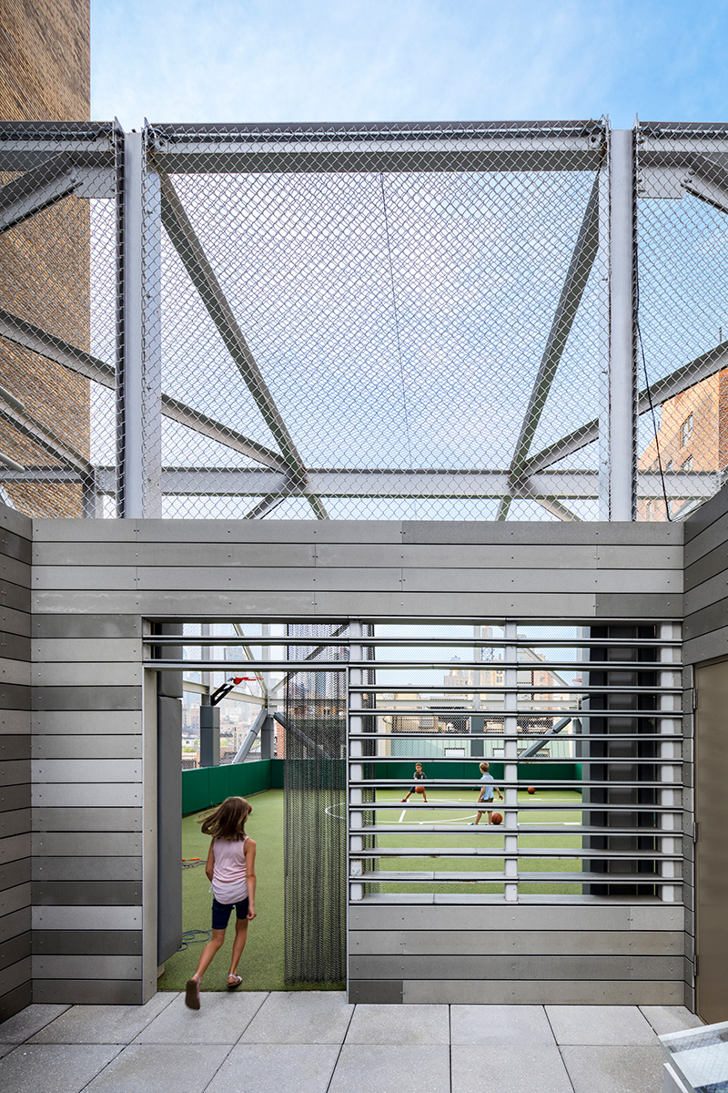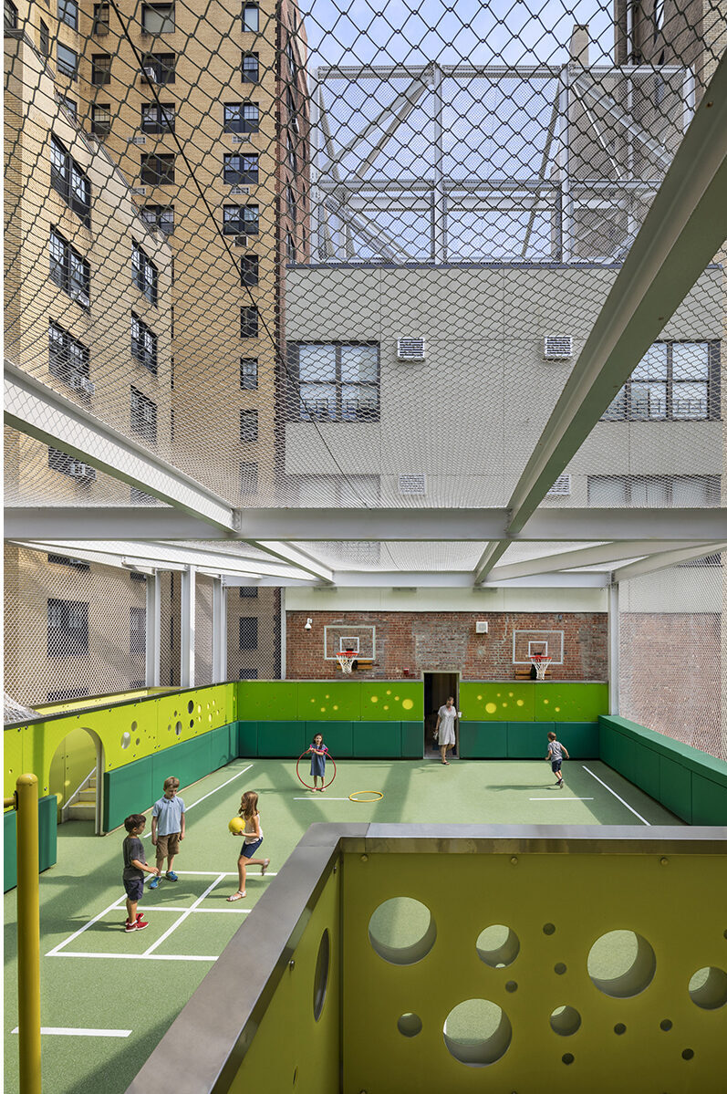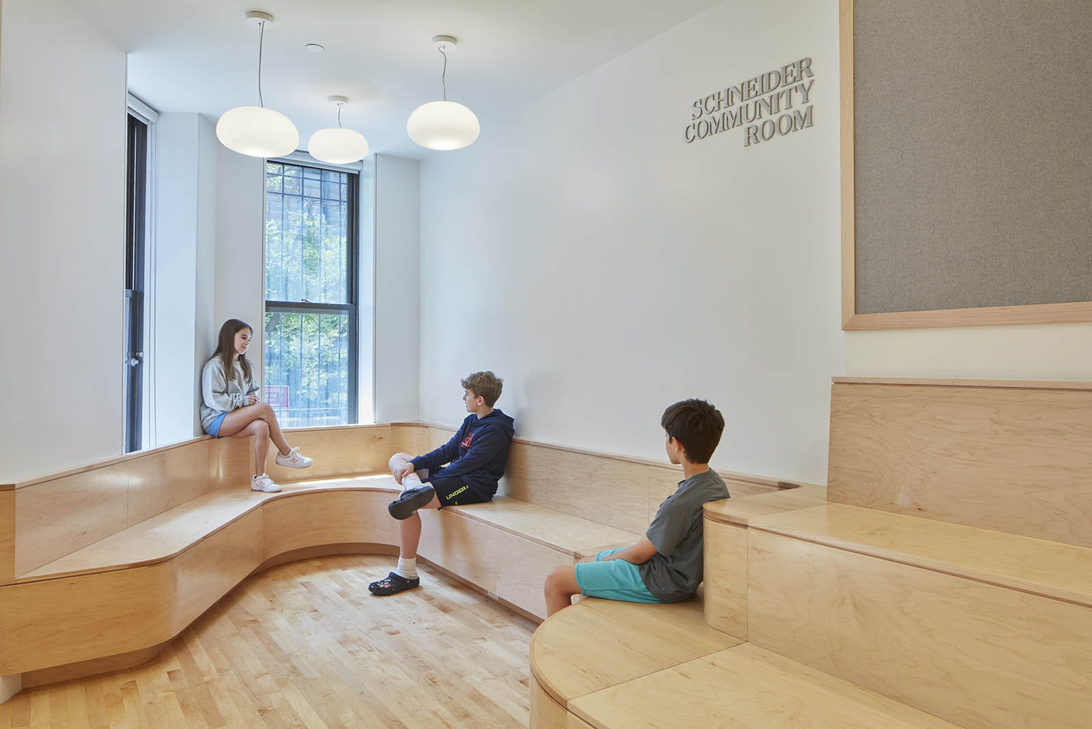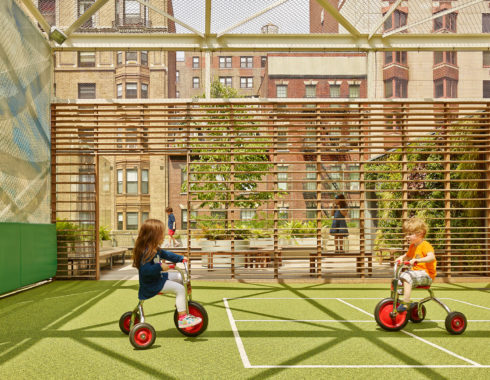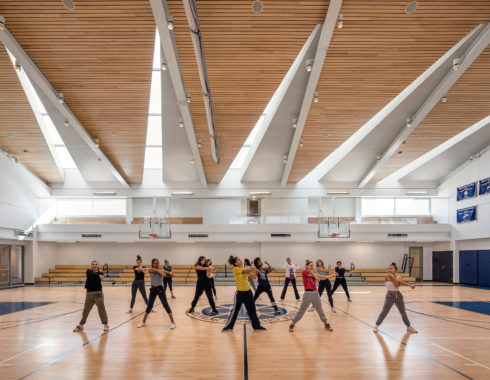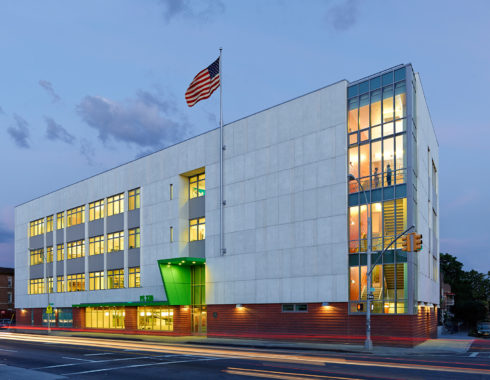Rodeph Sholom School and Playdecks
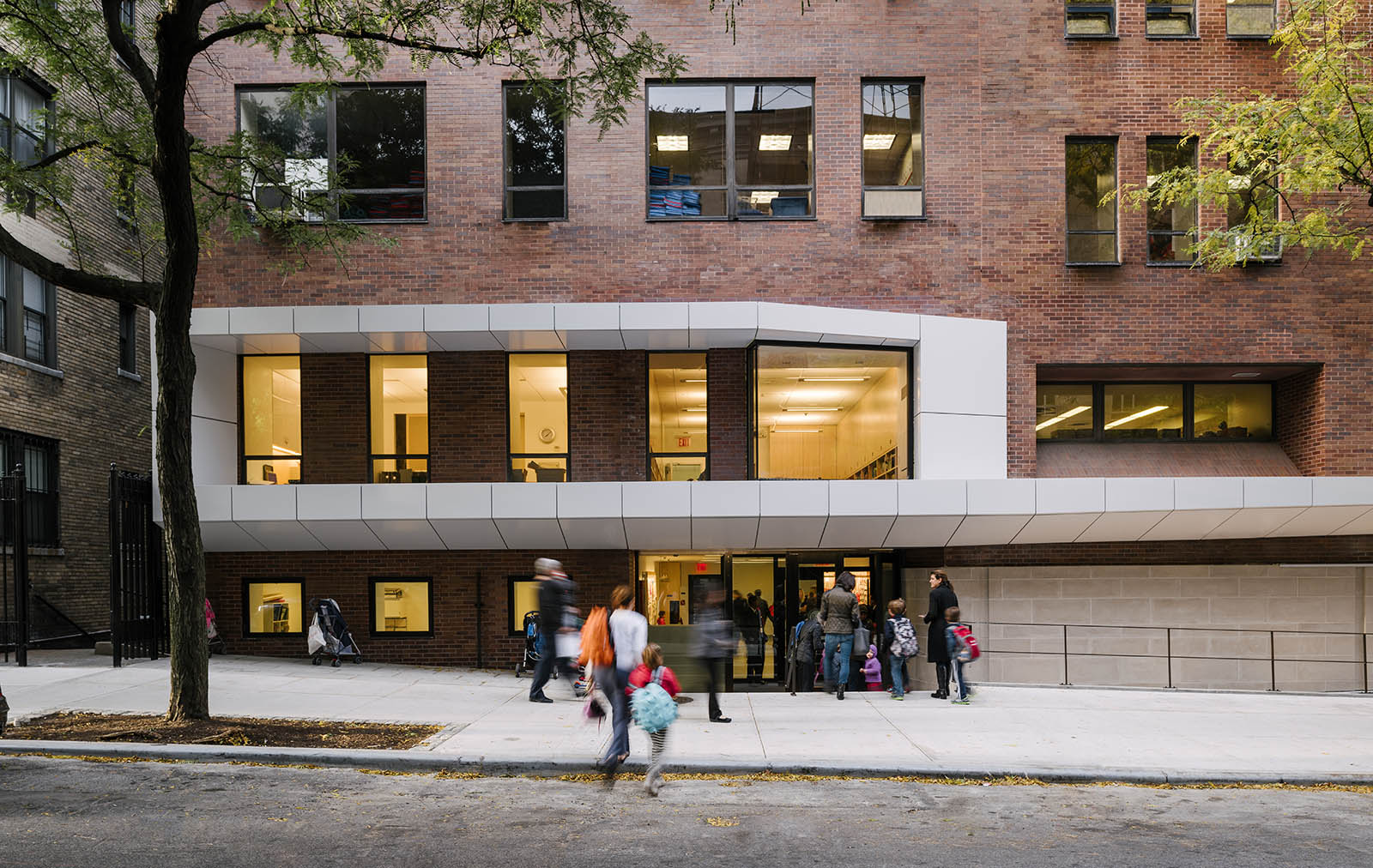
MBB’s multi-phase, multi-location collaboration with this PK-8 independent school began with a master planning process that achieved consensus on immediate program needs and distinct identities for the upper and lower schools. A series of mission-aligned renovations and strategic additions have maximized existing assets while transforming daily experience for the school community. Improvements include new libraries, play decks, auditorium and community space, welcoming and secure entrances, classrooms, gym, and outdoor learning spaces.
LOWER SCHOOL: Renovations transformed the first and second floors of the school’s 1960s era, Brutalist style building with a dynamic façade renovation, a new entrance and lobby, a library, an art room, and offices. The new transparent, accessible entrance is framed by a projecting sculptural metal canopy that provides shelter at street level, and then wraps around the large windows of the new second floor spaces.
New limestone cladding lightens the base of the building and pays homage to the limestone walls of the historic Congregation Rodeph Sholom Temple, which adjoins the school’s rear yard. Welcoming students and families, the new entrance incorporates a series of security components and a staffed desk, then opens into a spacious lobby with direct access to the library, synagogue, and school offices. Light colors and finishes offset the building’s pre-existing low ceilings.
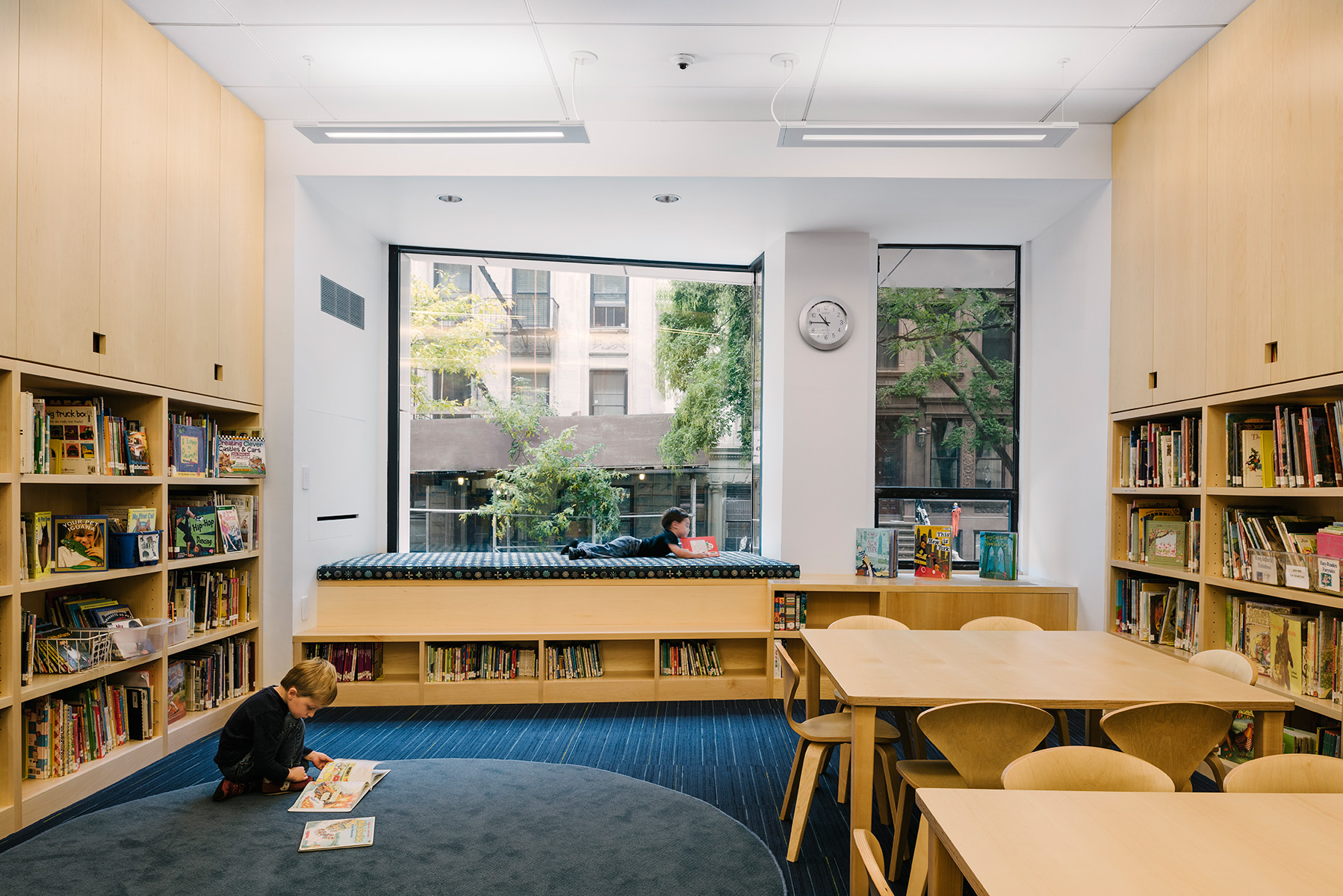
Lower School Library
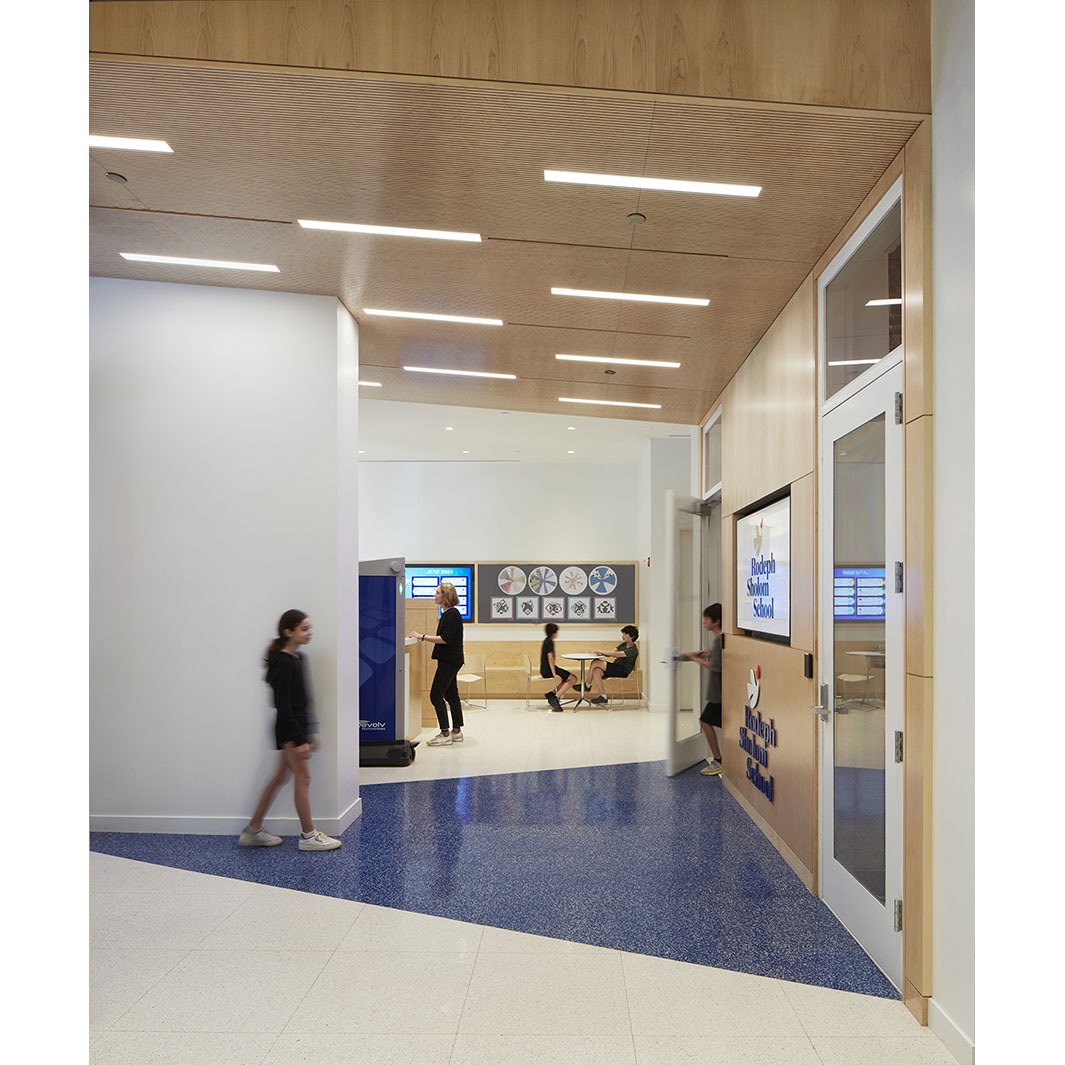
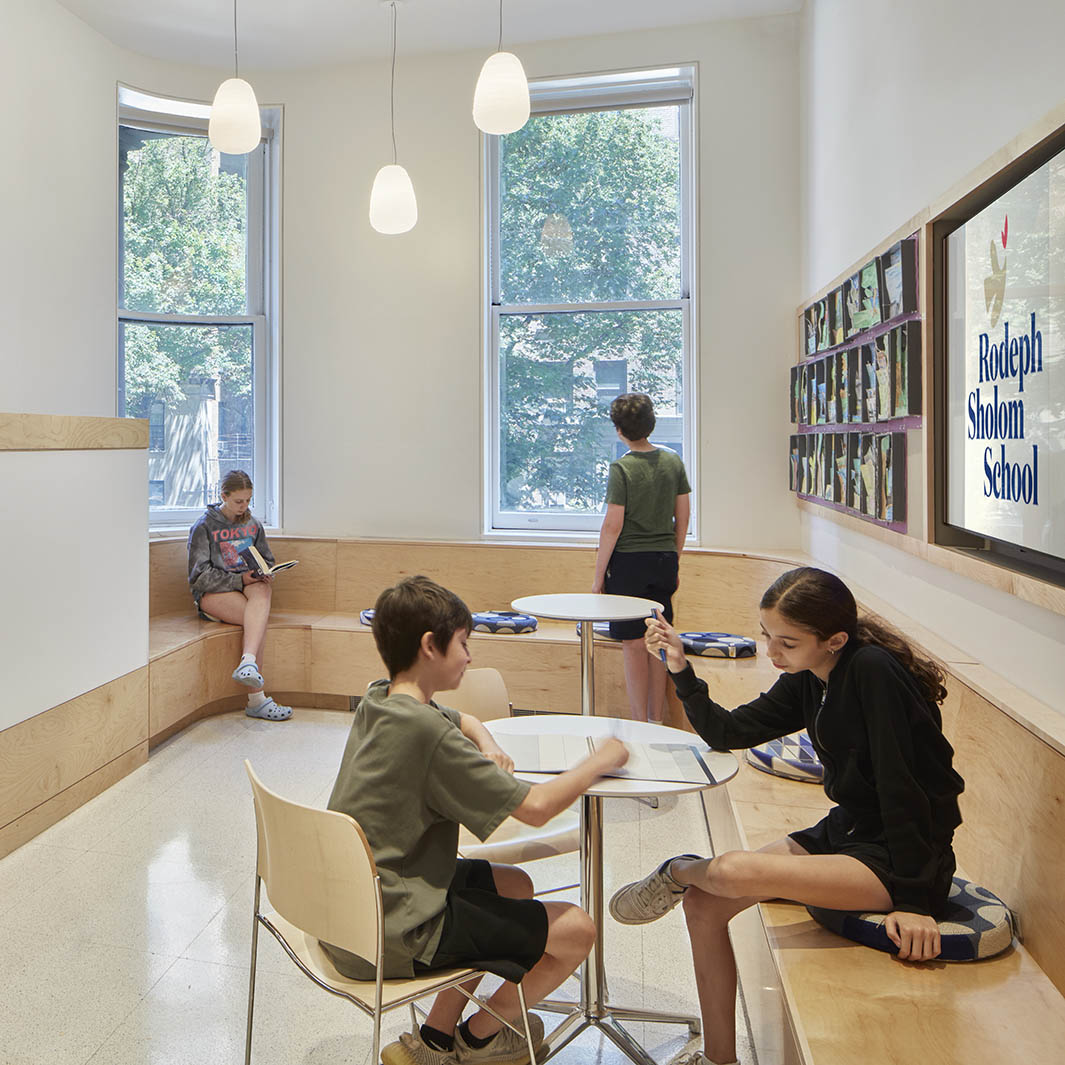
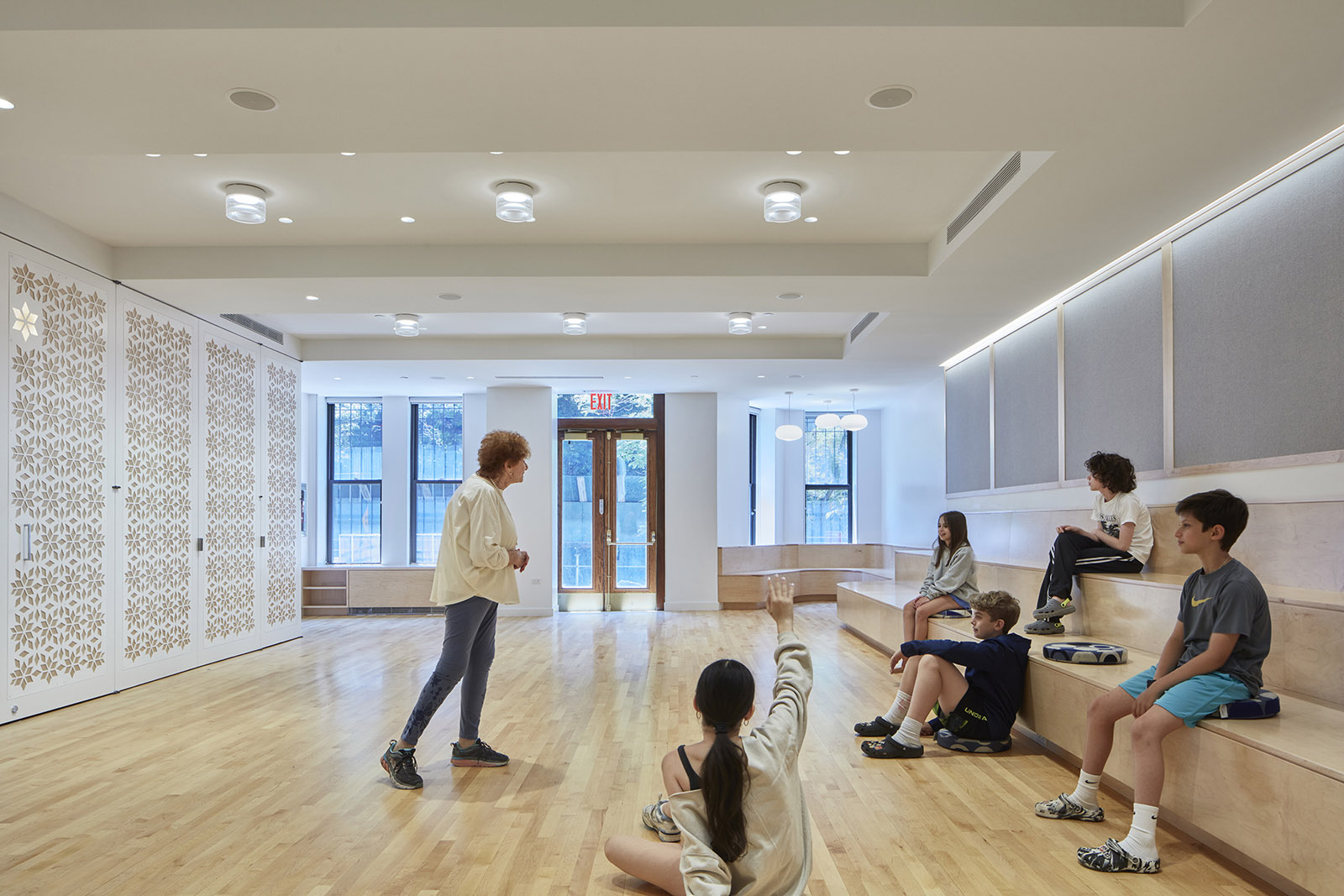
Schneider Community Room
UPPER SCHOOL: When Rodeph Sholom acquired a 5-story residential brownstone adjacent to its existing building on a landmarked Upper West Side block, MBB designed a physically compact yet transformative intervention that enhances the school’s daily activities.
The design creates distinct spatial identities for the elementary and middle school programs, adds indoor and outdoor recreation space, and provides much-needed new classrooms filled with daylight.
To fully exploit the building’s 19-foot width and northern and southern exposures, classrooms are laid out back-to-back and linked by service and technology cores with built-in components. The new library offers a generous, light-filled gathering space with a double height volume and child-friendly book storage. The enlarged gym can now host full-court basketball games with spectator seating.
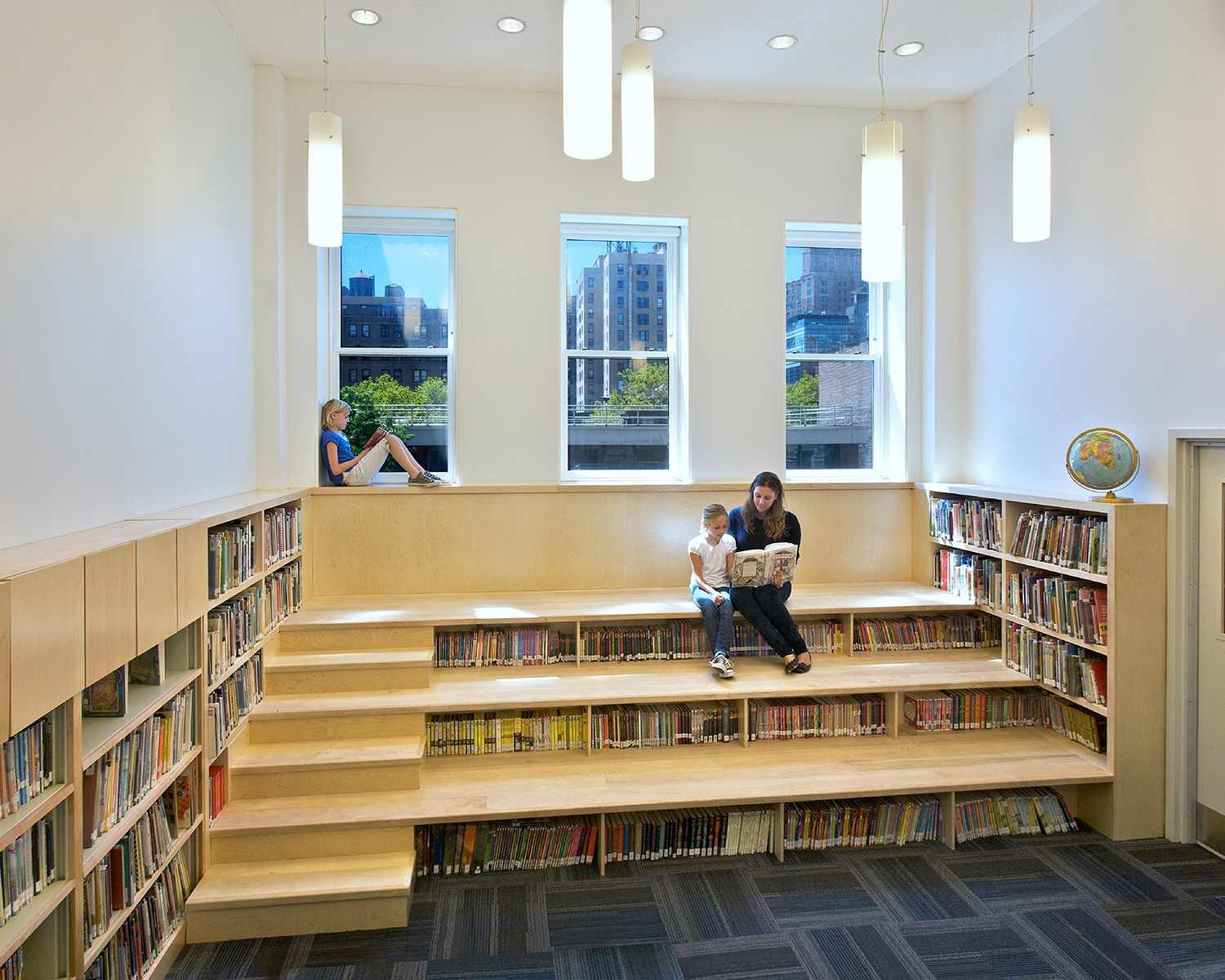
Middle School Library
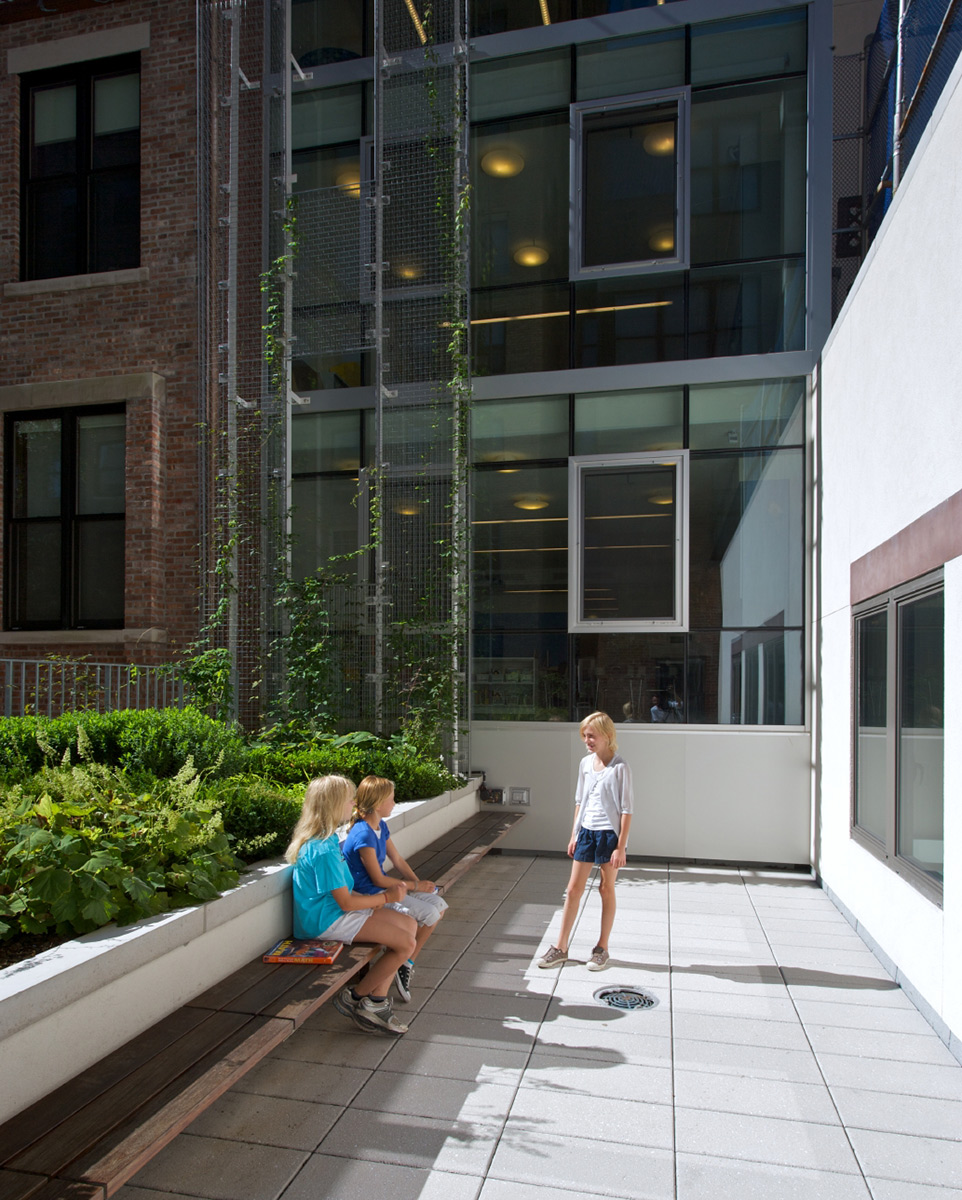
New facade at townhouse addition
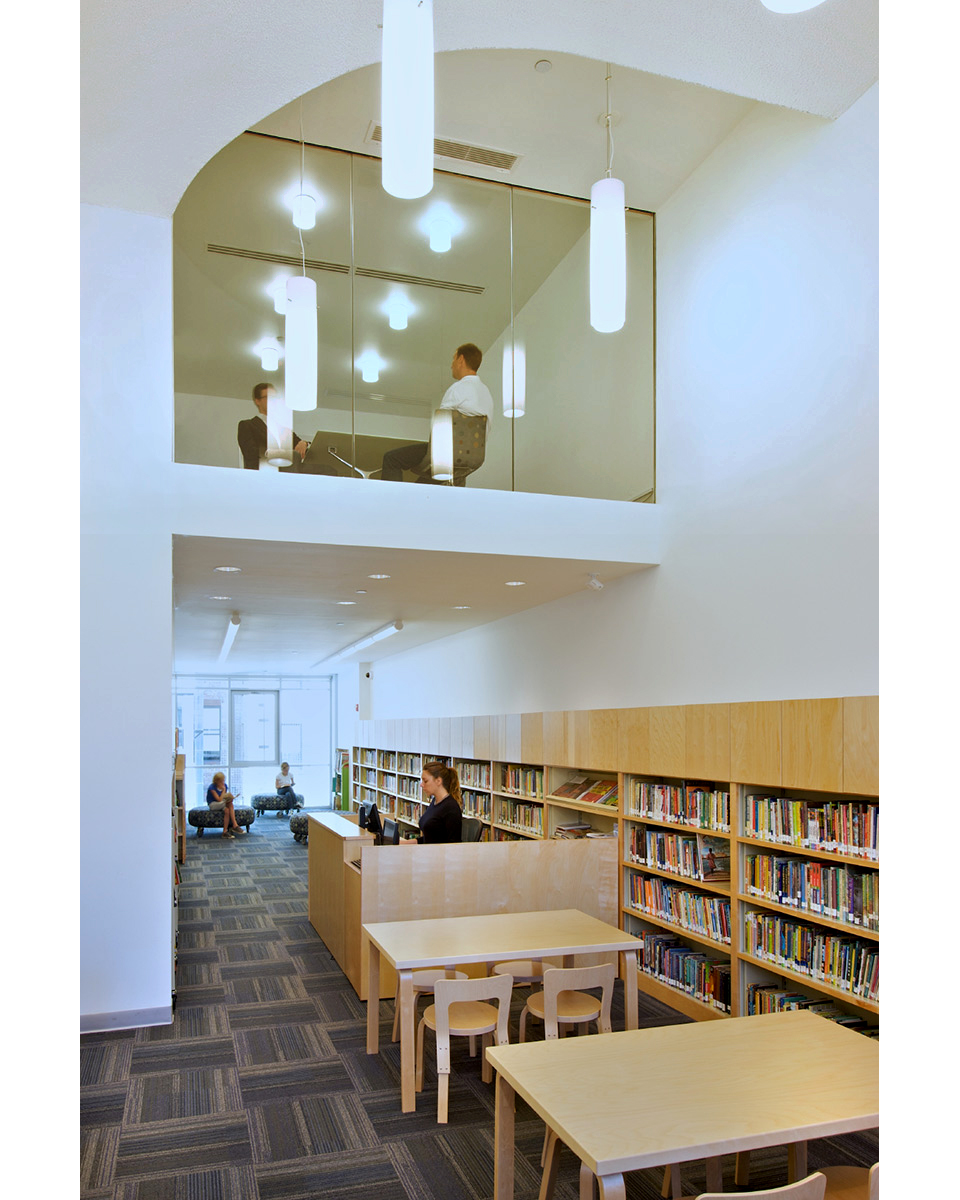
PLAYDECKS: MBB transformed and expanded the playdecks of Rodeph Sholom School. Our work included renovating 1,500 square feet of a lower rooftop for the elementary school students, and constructing a new, 2,300-square-foot play area on an upper roof for the middle school students. These outdoor, on-site play spaces support student wellness through active design strategies.
The lower play deck was resurfaced and a new steel and chain link enclosure was added to allow basketball and foursquare to be played. Decorative green and yellow resin panels were installed around the perimeter creating visual interest and a playful environment. The resin panels also define smaller nooks for students who prefer quieter play.
Construction of the upper play deck involved reinforcing the existing building’s structure to support a new floor deck and ball cage for an outdoor half basketball court with views of the Manhattan skyline. As with the lower play deck, the space for active play was maximized while smaller areas were considered opportunities to create quieter zones creating variety and choice for students.
