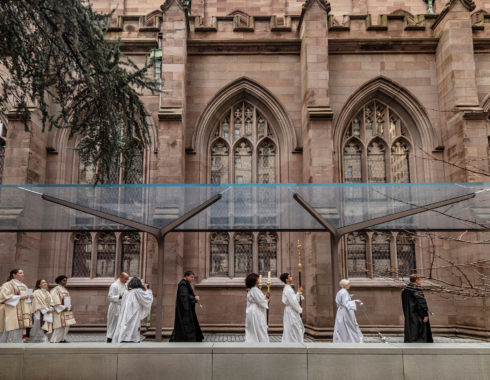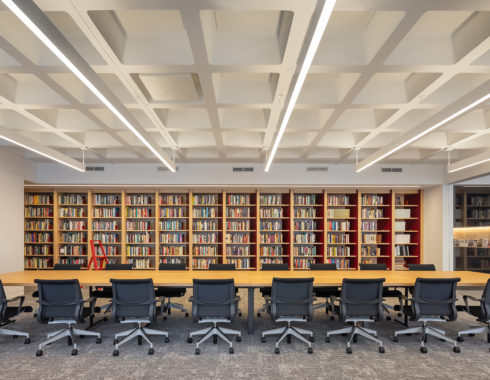Park Avenue Synagogue
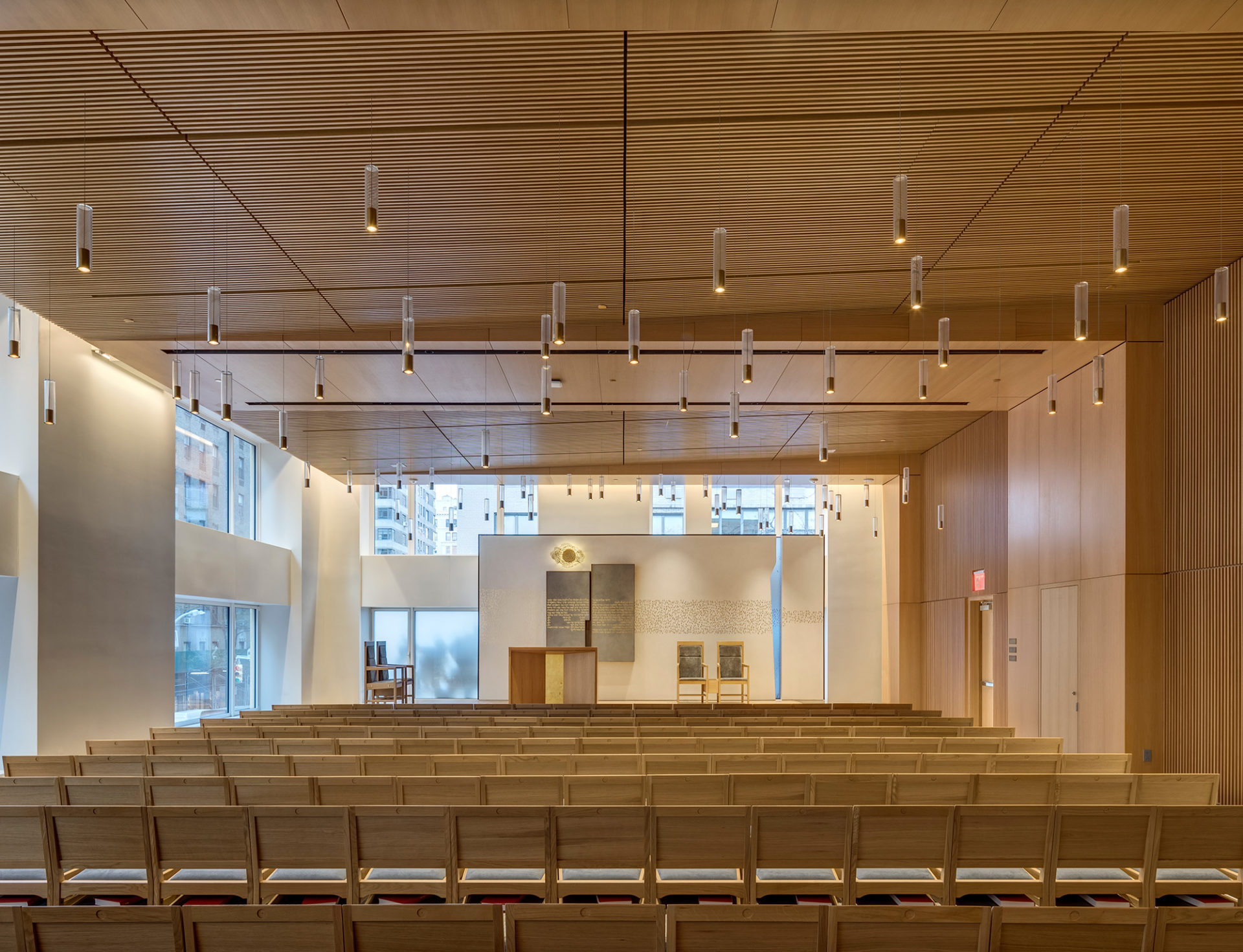
To meet the growing needs of one of the largest Jewish congregations in North America, MBB crafted a comprehensive plan for the Park Avenue Synagogue that transformed it into an educational and community hub. The plan enlarged the physical campus, providing flexible facilities for a range of activities for some 1,700 families. It meets the client’s goals of promoting community, supporting its members’ spiritual development, and highlighting the synagogue’s culture, art collections, and rich history.
MBB seamlessly combined the three adjacent buildings that comprised the synagogue’s original complex for the first time. MBB also transferred most of the synagogue’s educational programs to the new Eli M. Black Lifelong Learning Center in a newly acquired building several blocks away, reorganizing and expanding the synagogue’s facilities and programs.
The revitalized campus communicates the synagogue’s forward-looking approach to worship and education while also reflecting its traditional values. MBB renovated the synagogue’s existing six-story building, carving out a formal, double-height entry to the historic sanctuary as well as informal gathering areas. The design also added a new minyan chapel for daily prayer in an intimate setting. With multilayered wood and metal cladding inspired by the ark of the historic sanctuary, the chapel acts as a stunning new sculptural object in the lobby.
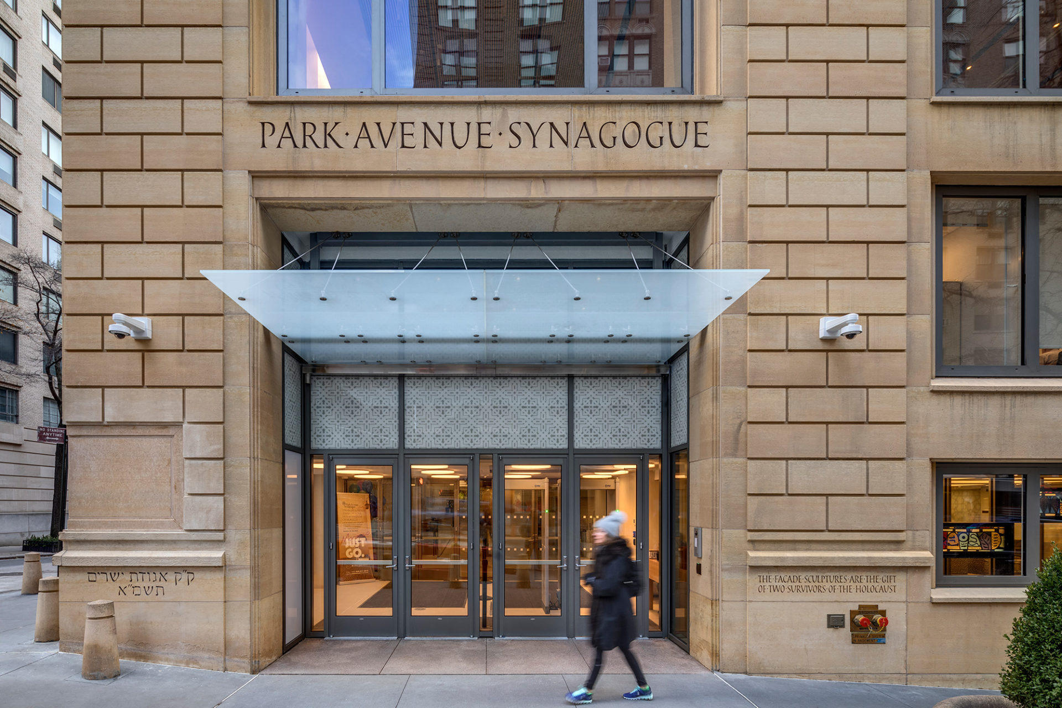
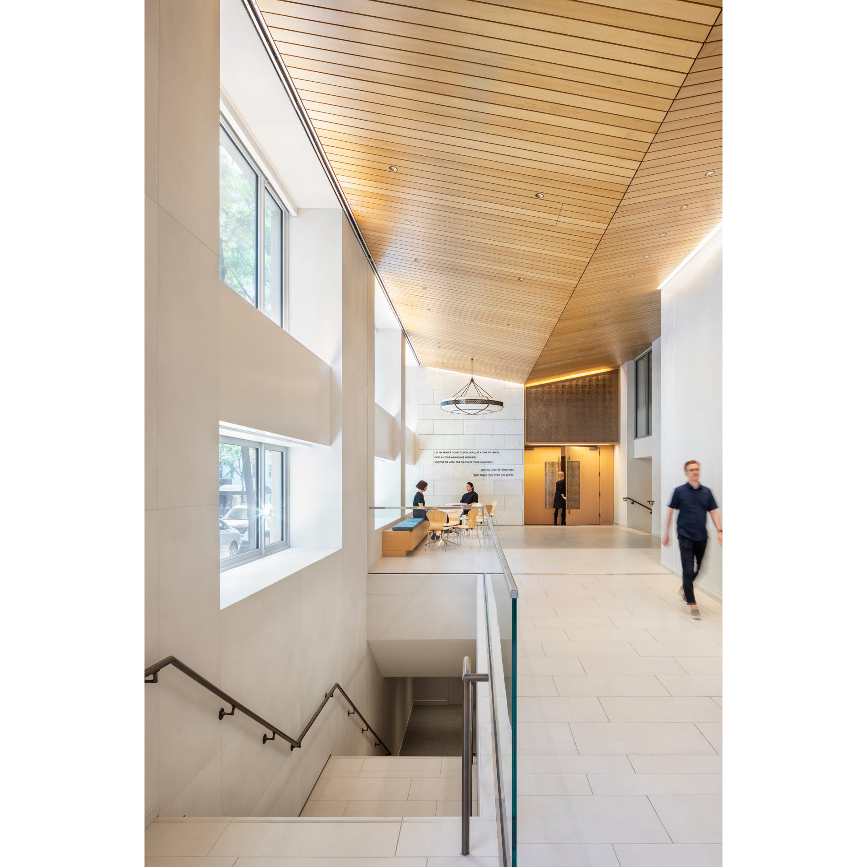
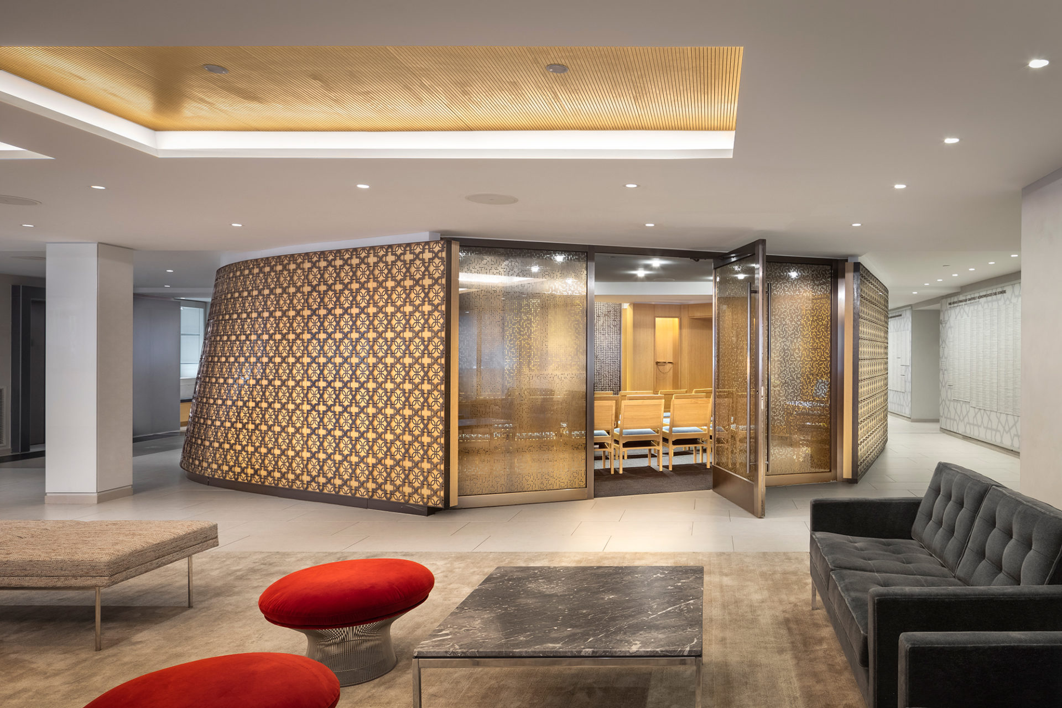
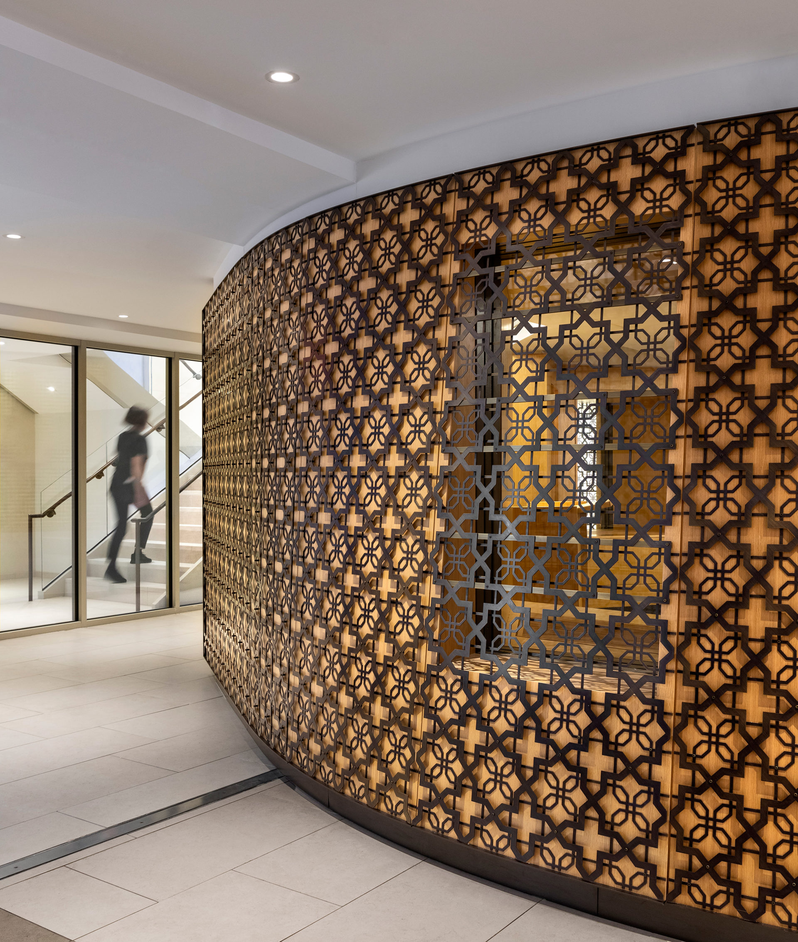
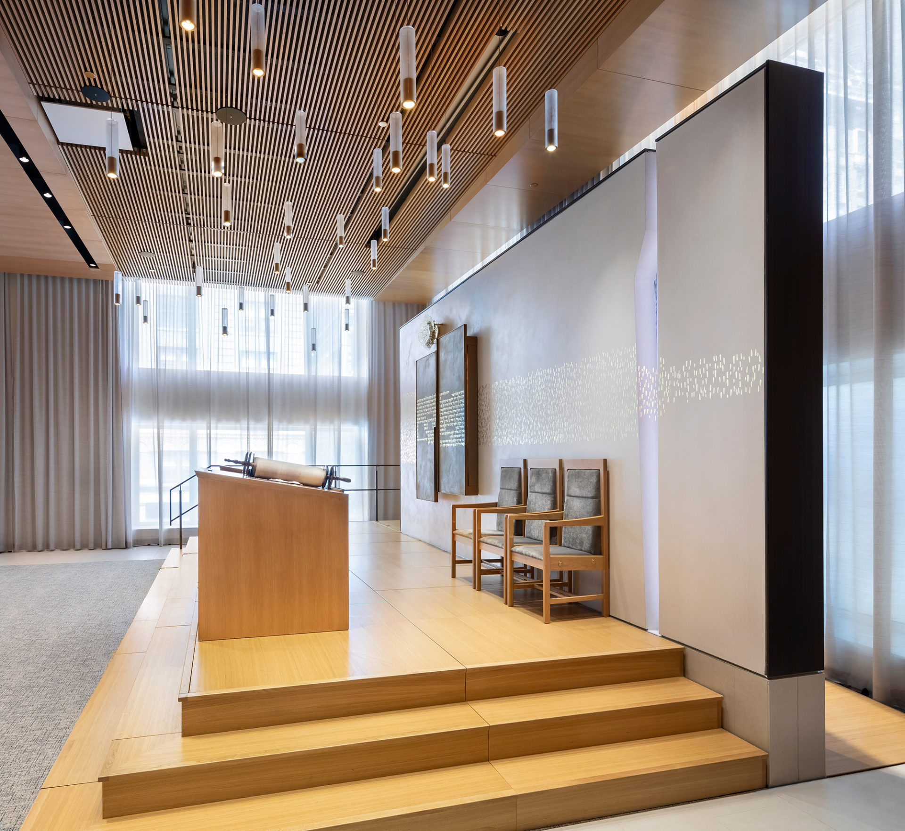
The revised plan clarifies and improves circulation for the building, including double-height windows that visually connect its various activities. Improvements include a multitude of flexible spaces, such as a two-story chapel on the third floor that can be partitioned for simultaneous programming. The pre-school opens onto a roof terrace that can accommodate children’s play as well as after-hours gatherings for clubs and committees. The offices for the clergy, educational, and program staff were consolidated.
Likewise, MBB relocated many of the educational functions of the synagogue to the Lifelong Learning Center, converting a seven-story, 17,400-square-foot building into a vibrant multi-purpose center with classrooms, a rooftop garden, a multipurpose gathering space and children’s play areas. As in the original synagogue building, generous circulation spaces encourage visitors to gather and talk as they circulate.
MBB rediscovered artworks and decorative motifs, giving them new life. Spectacular stained-glass windows, created by renowned American abstract expressionist Adolph Gottlieb in 1954 to depict Jewish holidays, events, and life cycles, were reinstalled throughout the synagogue and the Learning Center. By distributing the artwork throughout the campus, MBB heightened the congregants’ sense of place and belonging while underscoring their shared history. Additionally, MBB translated existing motifs from the decorative frieze above the ark in the main sanctuary into new ornamental patterns in the minyan chapel and the Learning Center.
The renewed religious campus illustrates the potent ways that architecture can fulfill the mission of a modern, forward-looking, multi-generational congregation.
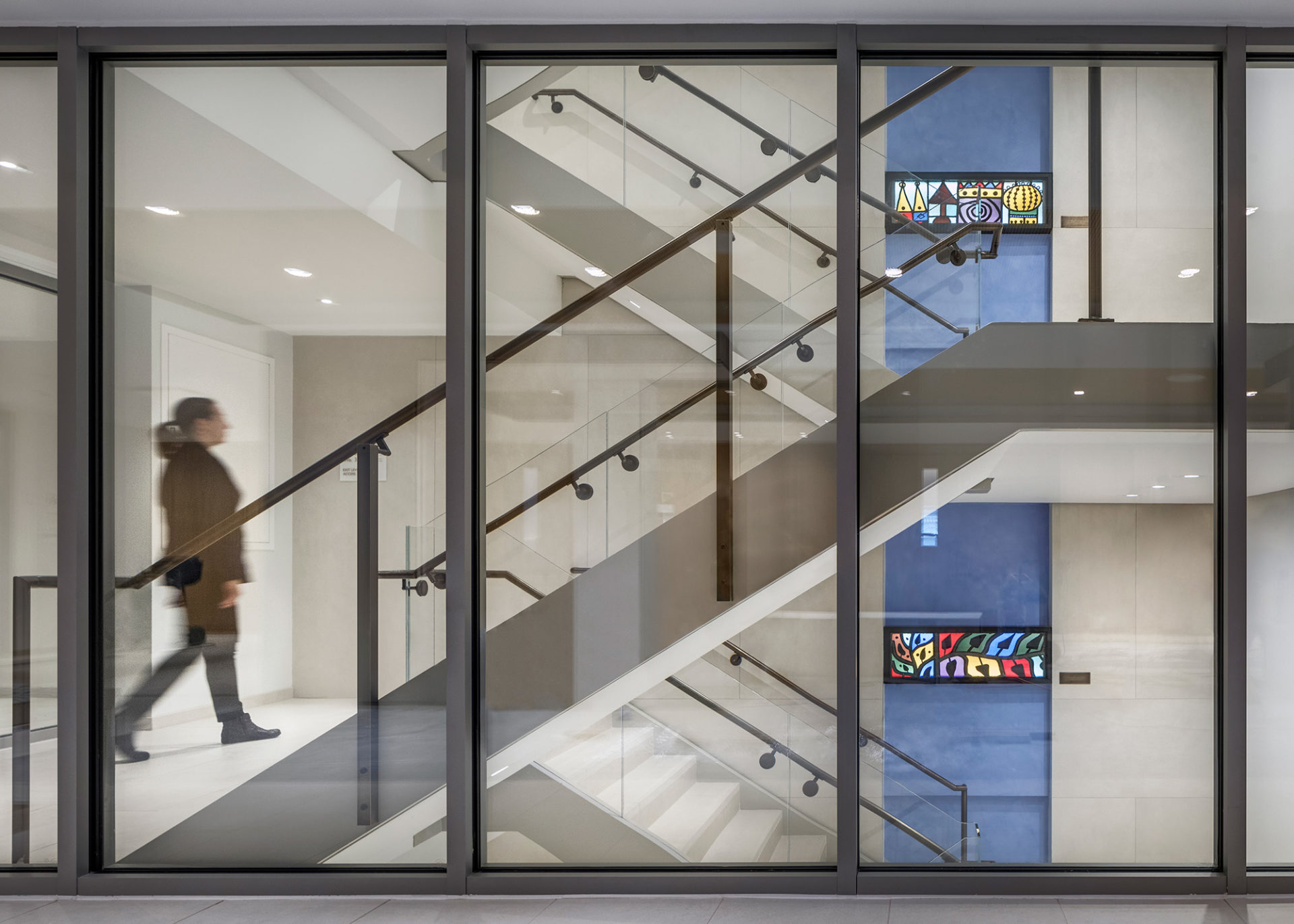
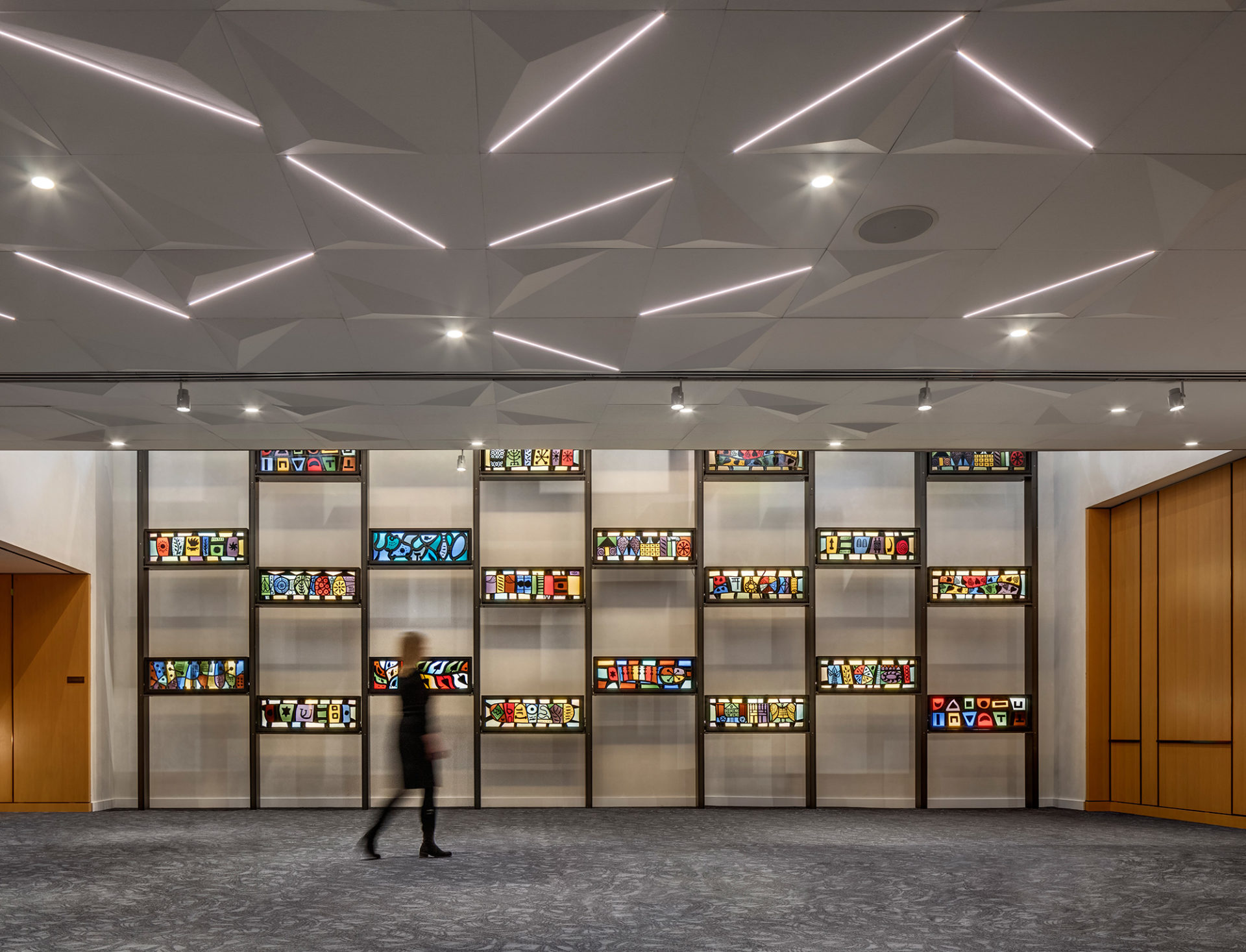
Recognition
- New York Chapter of the Society of American Registered Architects 2022 Design Award of Excellence
- Interior Design Magazine2022 NYCxDESIGN Honoree in Civic/Institutional category
- Interior Design Magazine2021 Best of the Year Awards Honoree in the Institutional Category
- National Society of American Registered Architects 2021 Design Award for Merit
- Friends of the Upper East Side2020 Renaissance Award
Select Publications & Interviews
- Faith & Form | 2019"The Spiritual Union of Architecture and Art"
- Real Estate Weekly | January 2020"MBB Celebrates Synagogue Renovation"
- Architect | December 2019Designed by MBB Architects, Park Avenue Synagogue’s New Community Building Opens in Manhattan

