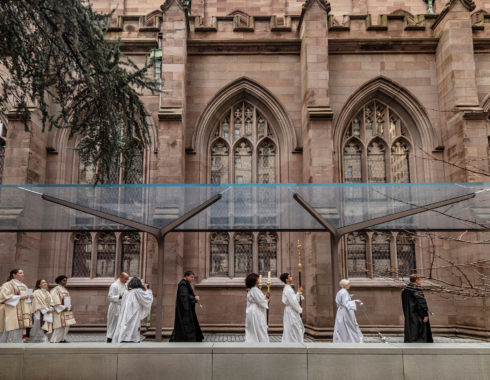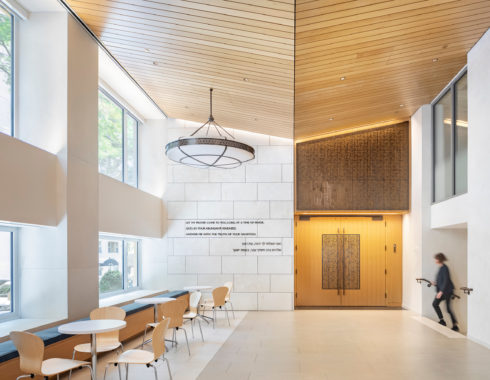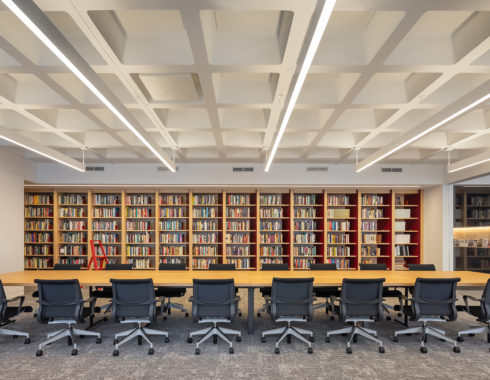Eli M. Black Lifelong Learning Center
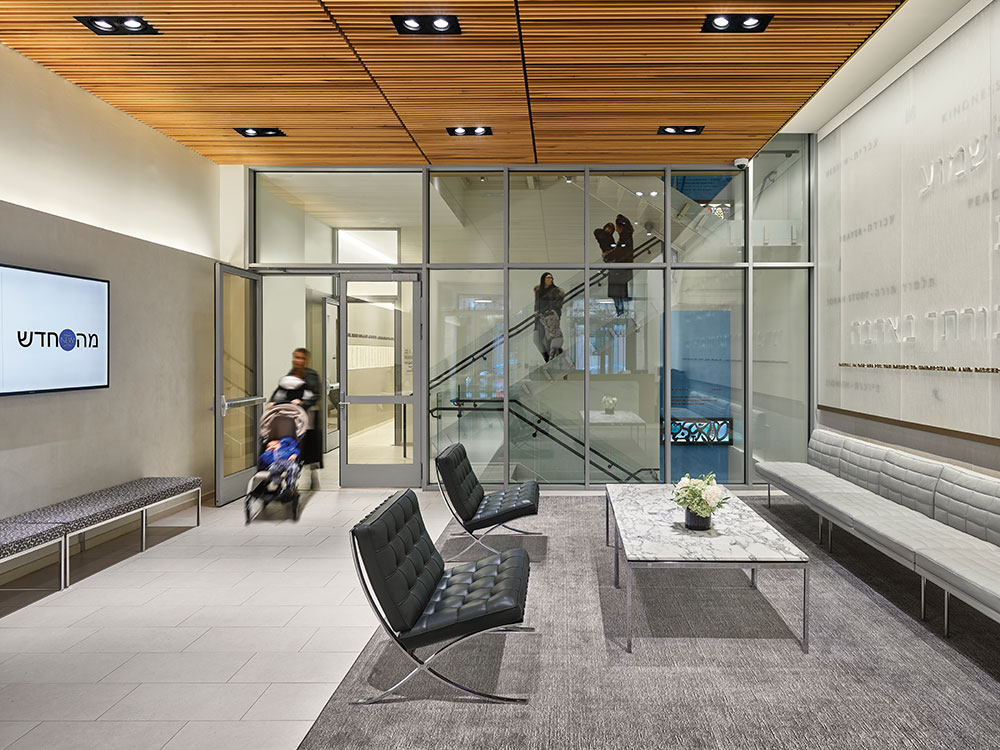
MBB transformed a landmarked seven-story townhouse on Manhattan’s Upper East Side to serve as a learning center for the Park Avenue Synagogue community.
A full gut renovation of the 1912 Neo-Renaissance building realigns the floor levels and interior circulation for new uses. Large and small classrooms and meeting halls, a chapel, and a rooftop terrace and garden present highly flexible, multi-use spaces with oak wood detailing and oak cabinets for storage, as well as furniture sets of different scales. The building hosts morning, afternoon and evening classes, carefully choreographed to accommodate all ages and users.
From its spacious lobby, visitors pass through full-height glass and metal partitions to a central stairway flooded with daylight from a skylight above. Open and inviting, the circulation spine reinforces a sense of community and, with its installations at each mid-landing of stained-glass windows created for the synagogue in 1954 by artist Adolph Gottlieb, alludes to congregation’s rich history. Designed for easy navigation and to serve diverse users of all ages, the Learning Center is fully accessible.
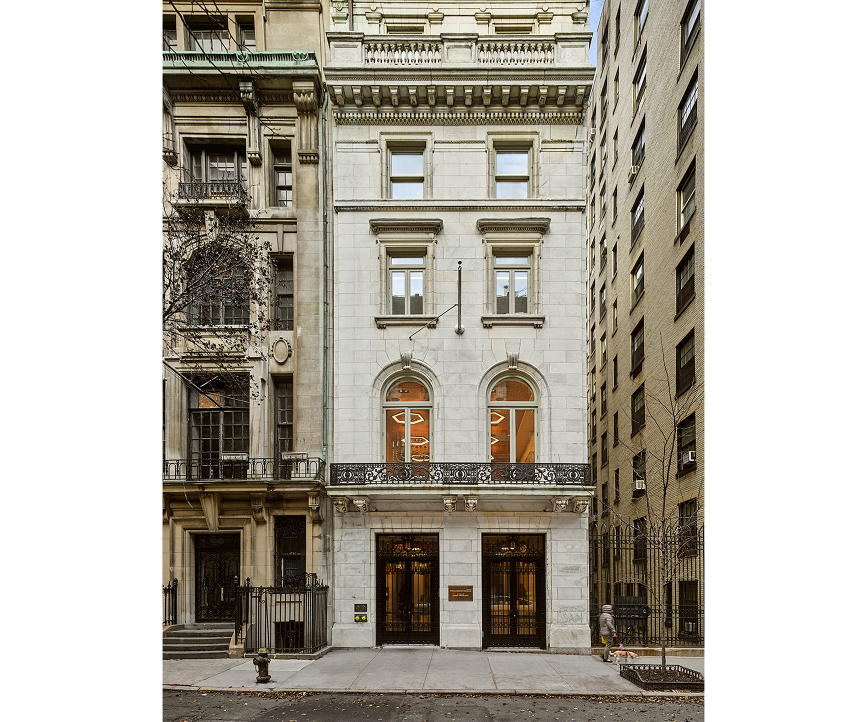
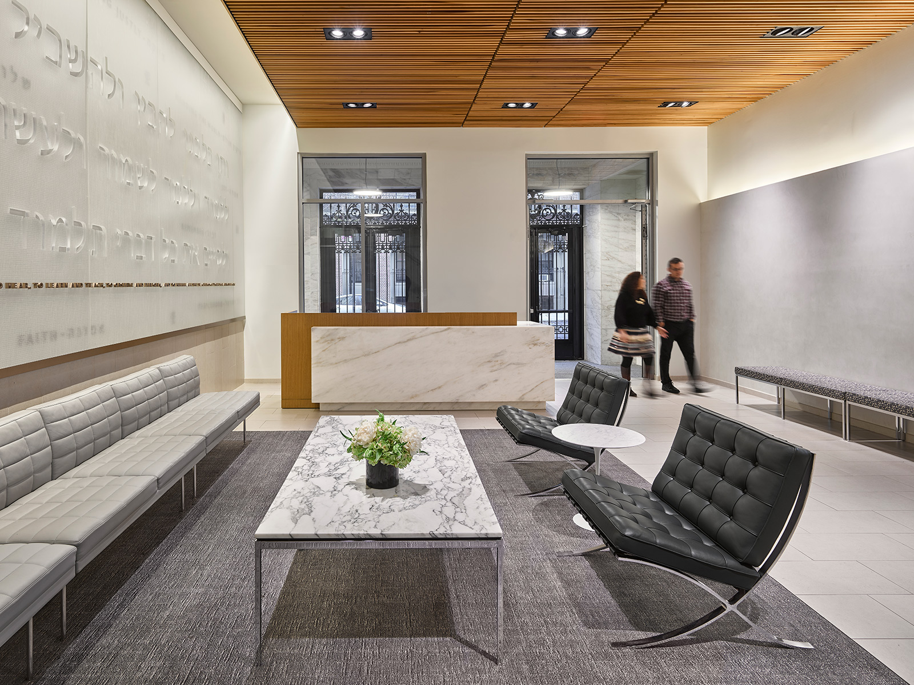
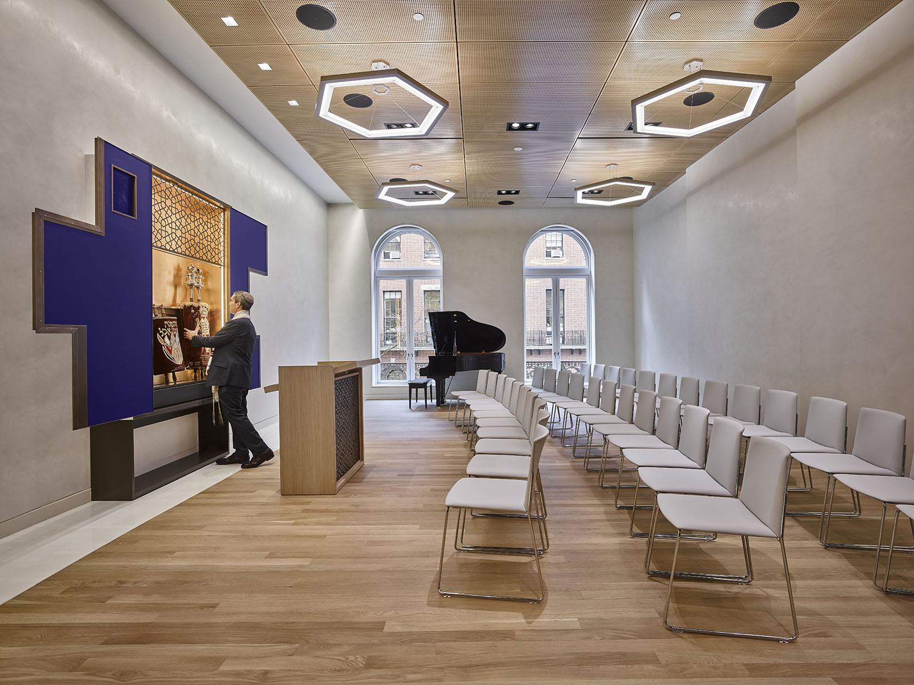
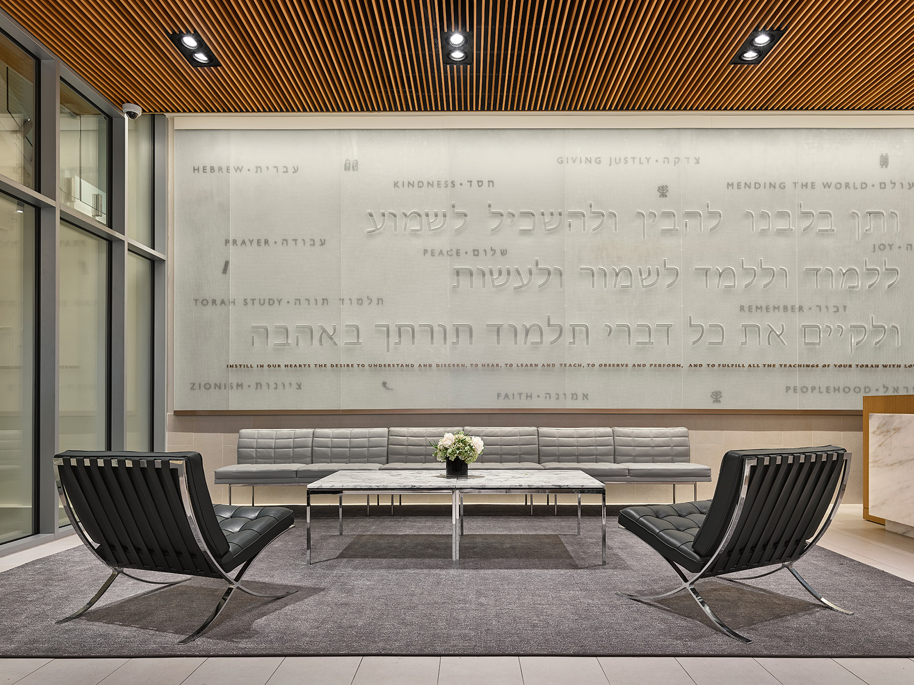
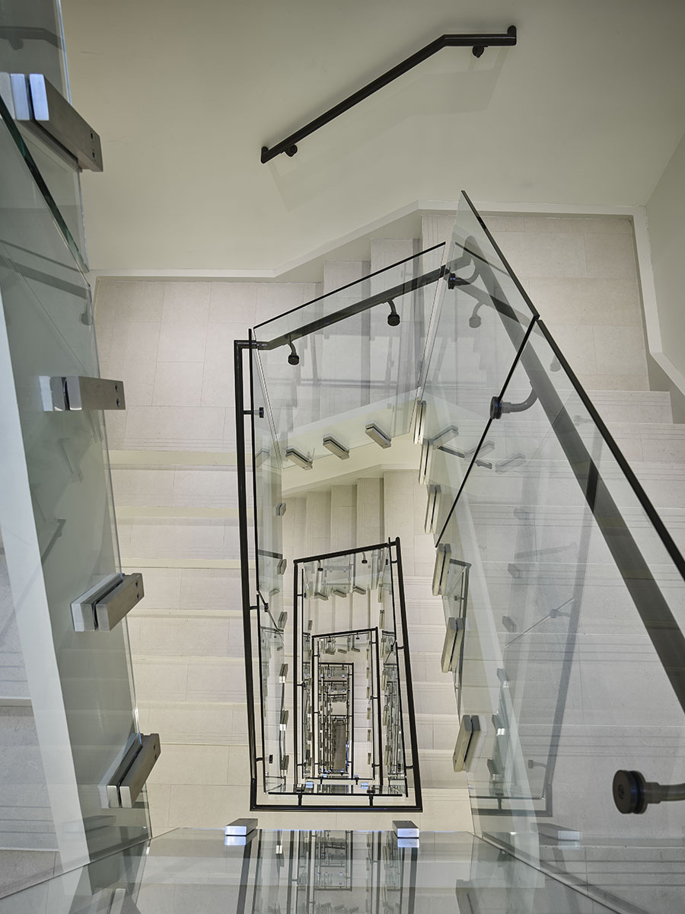
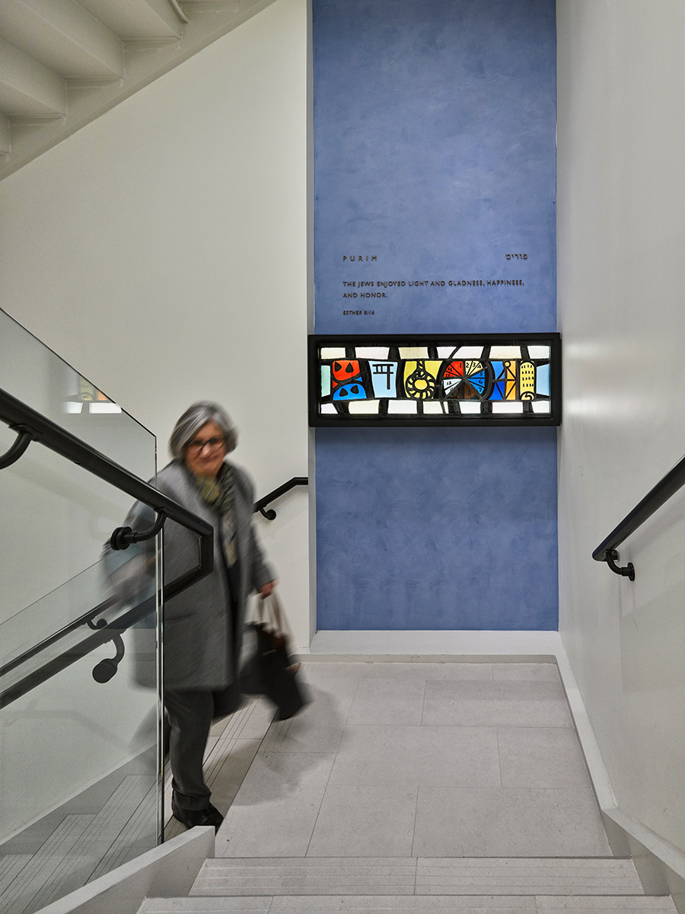
Photos © Frank Oudeman
Recognition
- 2019 Faith & Form MagazineLiturgical/Interior Design Award
- 2019 Interior Design MagazineNYCxDESIGN Award Finalist
- 2020 National Society of American Registered ArchitectsDesign Award of Merit
- 2019 Architizer A+ Awards Finalist
Select Publications & Interviews
- The New York Jewish Week | August 2019Wall To Wall, The Art of Jewish Learning
- Faith & Form Magazine | July 2019Integrating Art, Ornament, and Architecture to Serve Evolving Congregations
- Office Insight | April 2019MBB Blends Art & Architecture in Design of Religious Spaces
- Faith & Form Magazine | December 2018Community and Sanctuary-Defining Sacred Space
- Design Raid | October 2018For New York’s Growing Synagogue, MBB Creates Urban Community, Expands Campus
