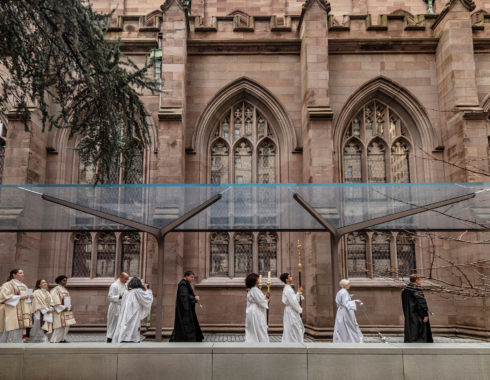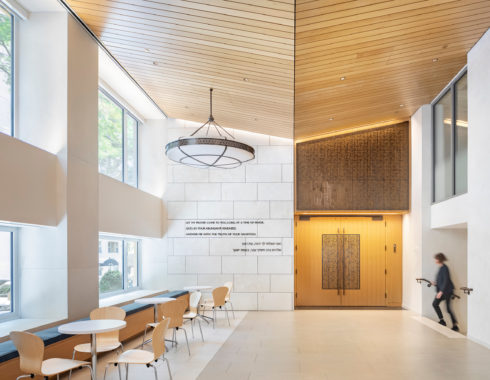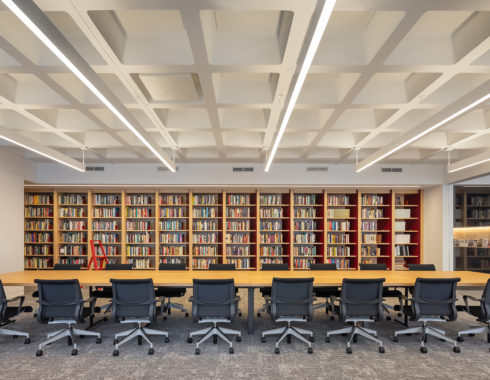Brooklyn Townhouse

A spacious 19th century townhouse, located in an historic district, was renovated and expanded to accommodate a young family of four. Weaving together the five floors, from the garden level to the penthouse, is a sculptural staircase that doubles as an artistic element. A sculptural stair connects the five floors. The staircase morphs from solid wood bookshelves to a minimal open-riser design with a curving rail, culminating in the new penthouse under a skylight.
On the parlor floor, an expansive, uninterrupted open space that encompasses the living, dining, and sitting areas. At the rear of the house, an outdoor glass deck adjacent to the kitchen filters daylight into garden level spaces below where a guest room, family room, and play area share access to the rear.
Specially designed spaces on the upper floors include a ‘mayhem room” and bedroom and guest suites on the children’s second floor; a media room and ‘Zen’ study in the third floor master suite; and a dance and fitness studio, which looks out onto front and rear gardens, at the penthouse level.
The project included New York Landmarks Preservation Commission reviews and approvals for the restoration of the brownstone’s historic façade, as well as the design of the penthouse addition.

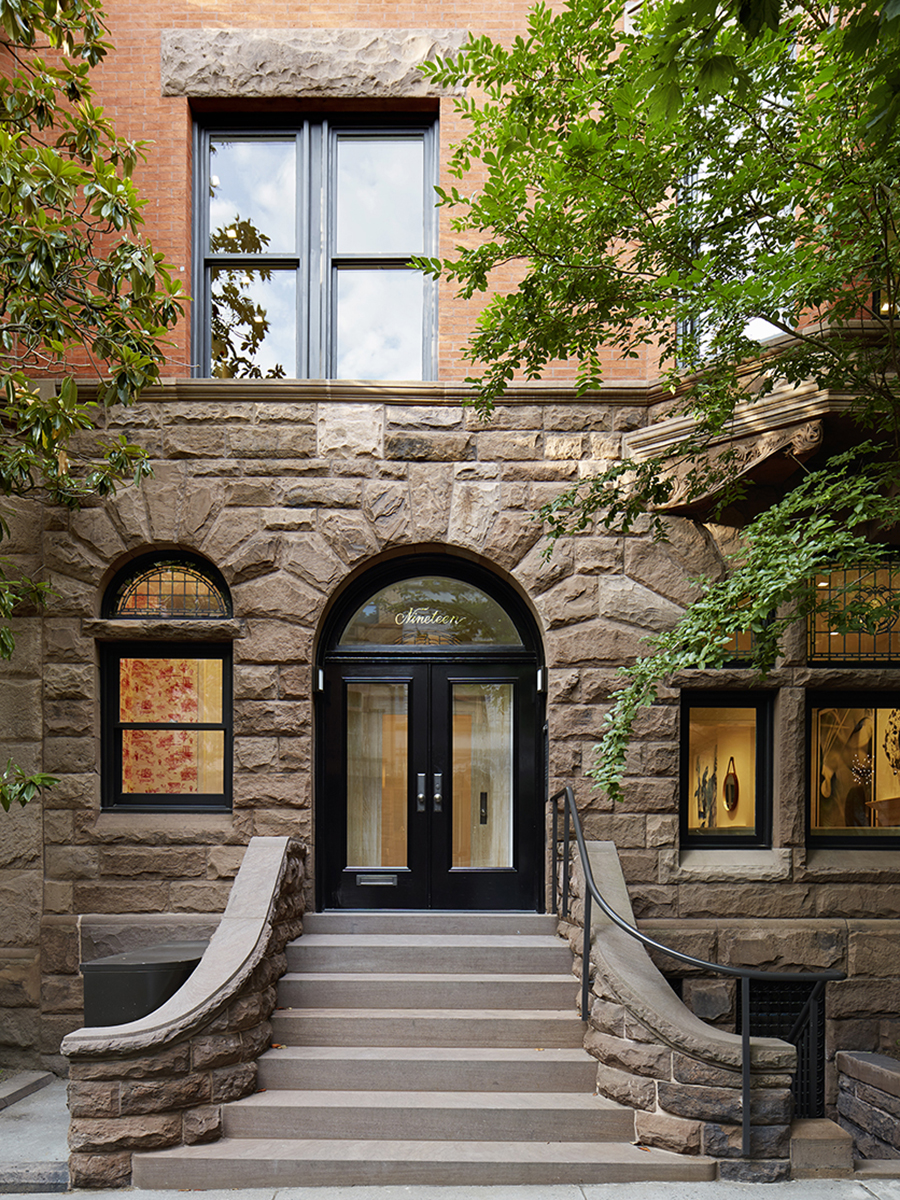

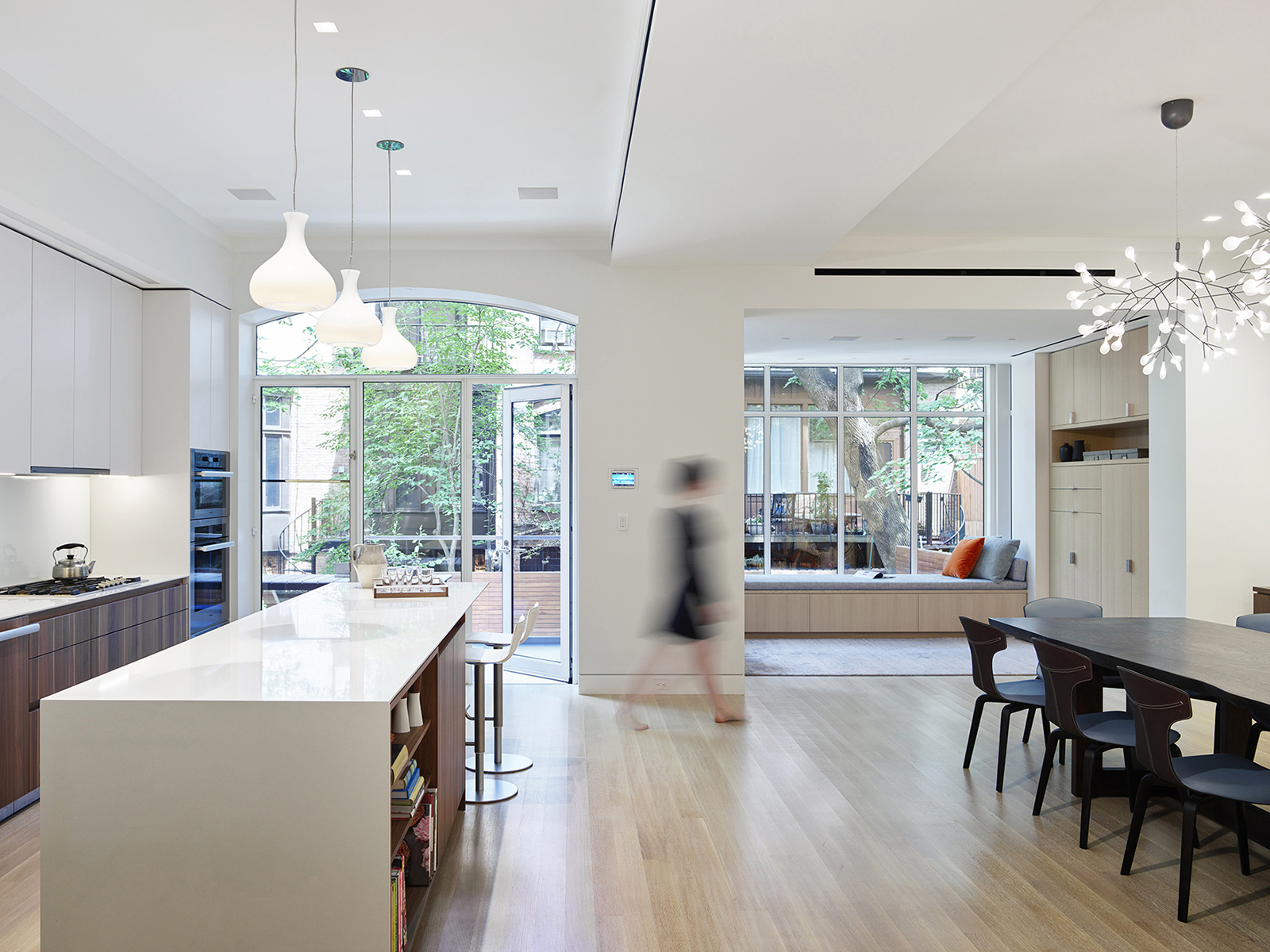


Montgomery Place, Park Slope, Brooklyn

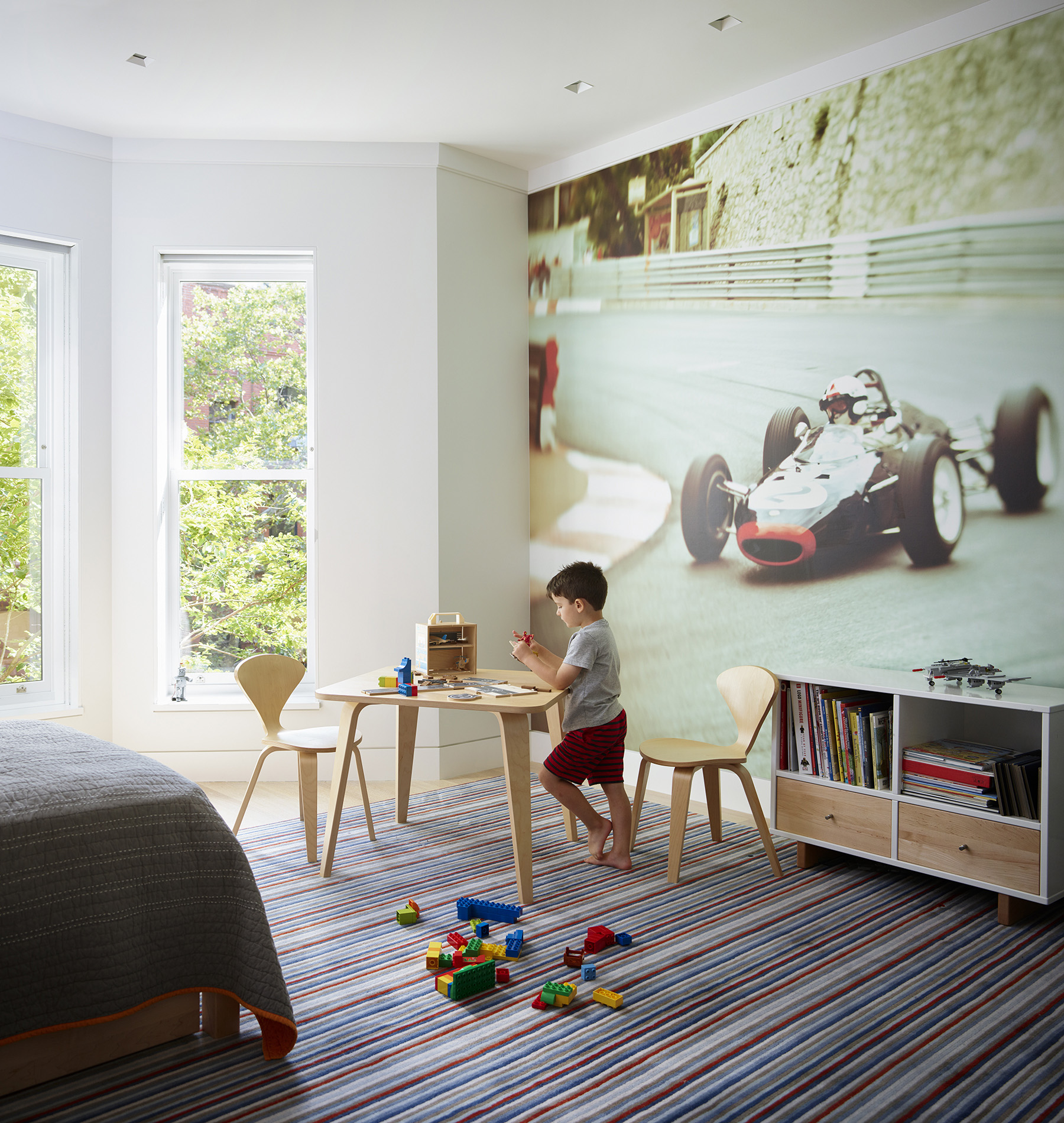


Montgomery Place, Park Slope, Brooklyn

Recognition
- 2016 Interior Design MagazineBest of the Year Award
Photos © Ty Cole
