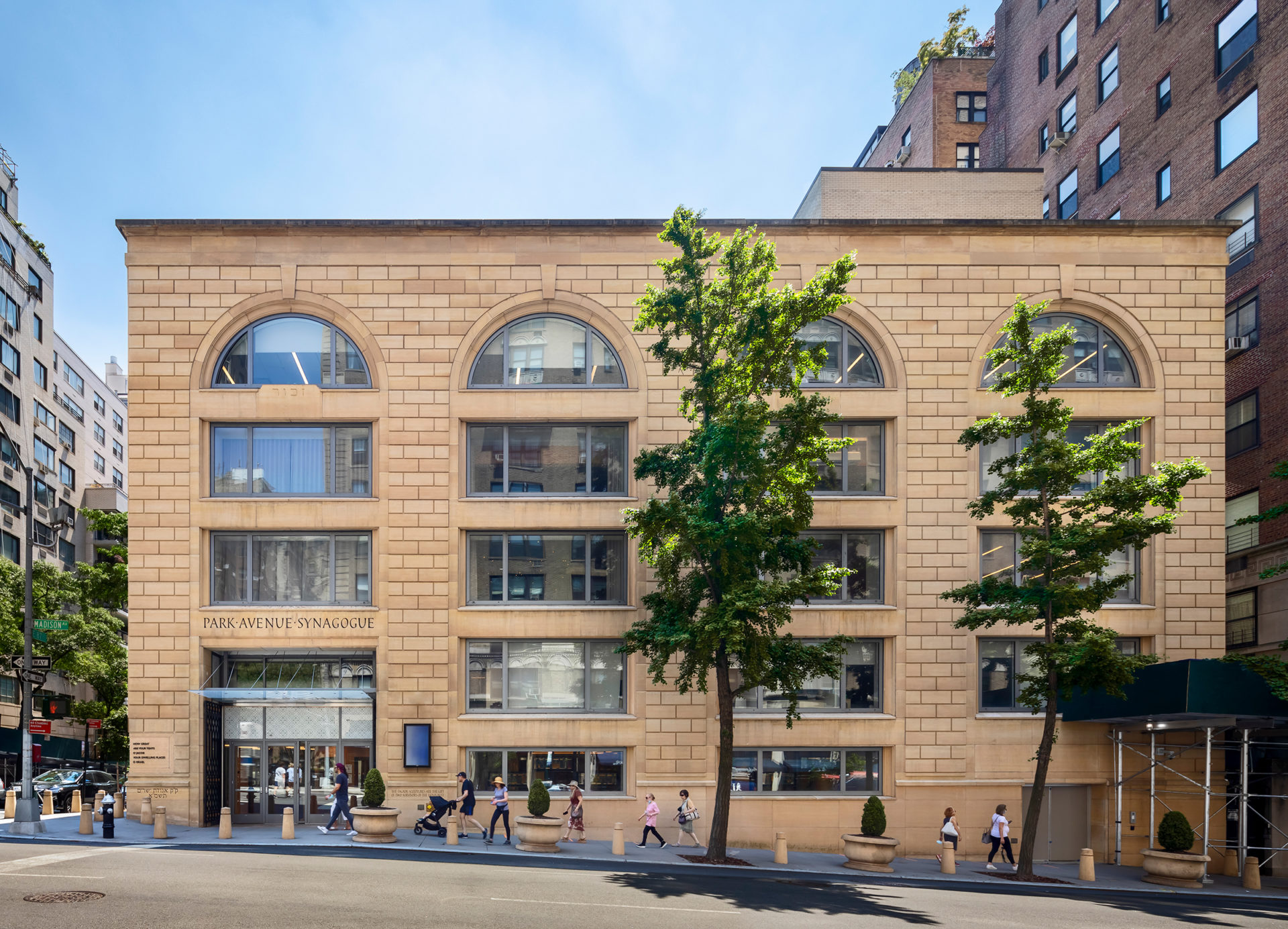National Society of American Registered Architects Award Honoree: Park Avenue Synagogue

Based on elements from its rich and sacred history, Park Avenue Synagogue was transformed into a modern, welcoming building that provides flexible spaces for prayer, special events, education, and administrative functions.
On the ground floor, an enlarged entry creates a light-filled double-height space that provides clear circulation for the building and a direct path to the historic sanctuary. A small, jewel-like minyan chapel offers an intimate, special experience for daily prayer beside an elegant lobby.
A narrow slot adjacent to windows along the east façade reaches up from the banquet hall on the lower level to the second floor allowing natural light to flood the interior. Precious stained-glass windows created for the synagogue in 1954 by artist Adolf Gottlieb are used in an installation along the slot and in a new glass-enclosed stairwell to visually unify the building with the congregation’s 89th Street Learning Center.
A second-floor open office suite brings together the administrative, clergy, educational, and program staff. On the third floor, a double-height chapel easily transitions between a sacred place of worship and an area for other events. A movable partition allows the room to be partitioned into two separate spaces. A Kiddush space with a mix of built-in and moveable seating doubles as a place for gathering. Adjacent to the pre-school, a roof terrace accommodates nursery school play during the day and gatherings for clubs and committees in the evening. The upgrading of obsolete HVAC systems and the integration of new information technologies help facilitate the synagogue’s reinvention.