New Terrace and Playground at Congregation Rodeph Sholom
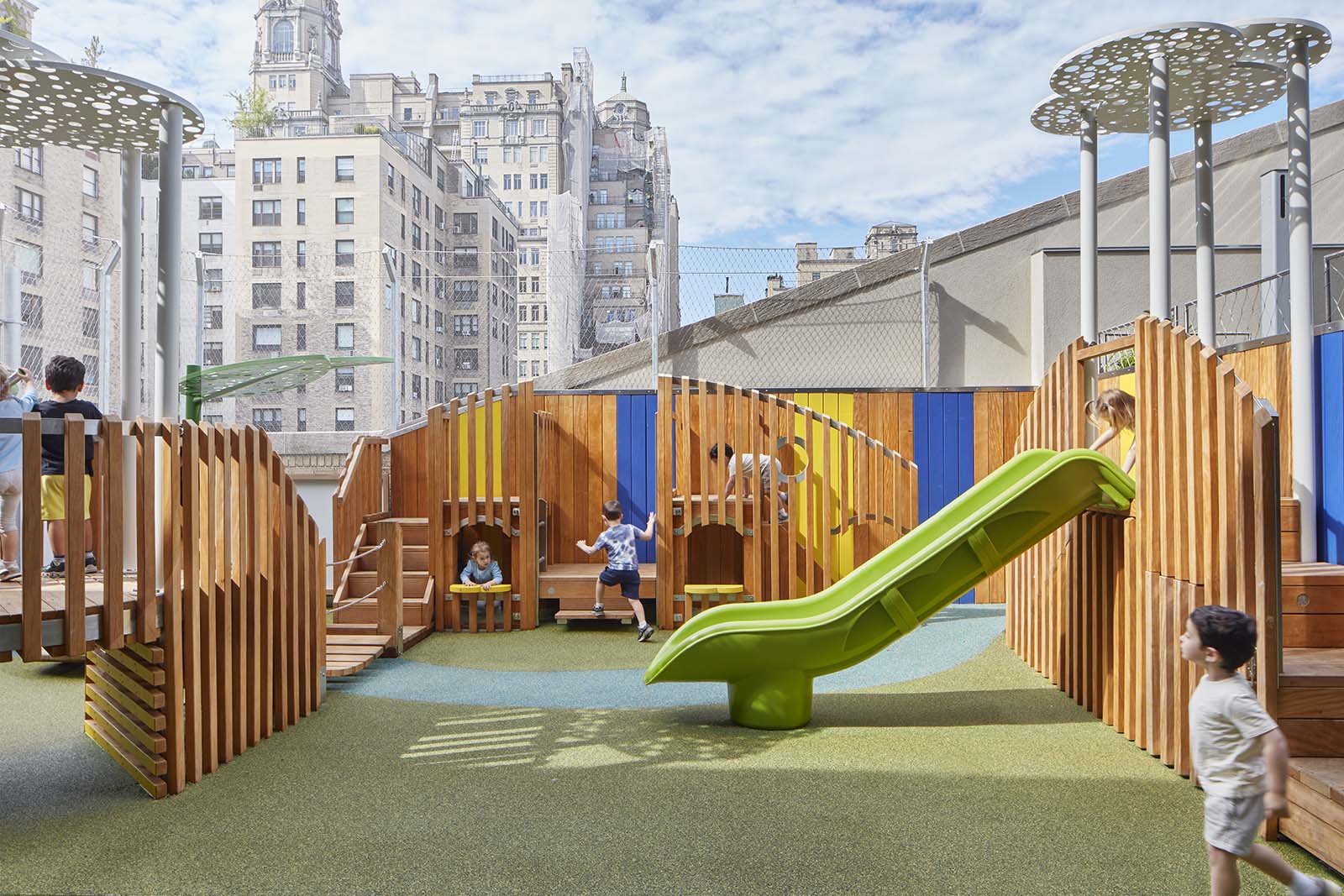
Providing multi-generational program space and performance upgrades
As part of our ongoing work with Congregation Rodeph Sholom and its PK-8 school, MBB designed a new terrace, playground, and solar green roof.
Providing multi-generational program space, the project spans the sixth and seventh levels of the historic 1929 synagogue building located on Manhattan’s Upper West Side. The new playground serves the early childhood program, while the flexible terrace can be configured for a variety of events.
MBB worked with the congregation to re-imagine these formerly underutilized rooftop spaces as part of a roof placement project that includes performance, mechanical, and durability upgrades. Combined with the integrated solar green roof, the new insulated roofscape provides energy savings and operational cost savings for the congregation, as well as enhanced program and active play opportunities.
Photos © Ashok Sinha
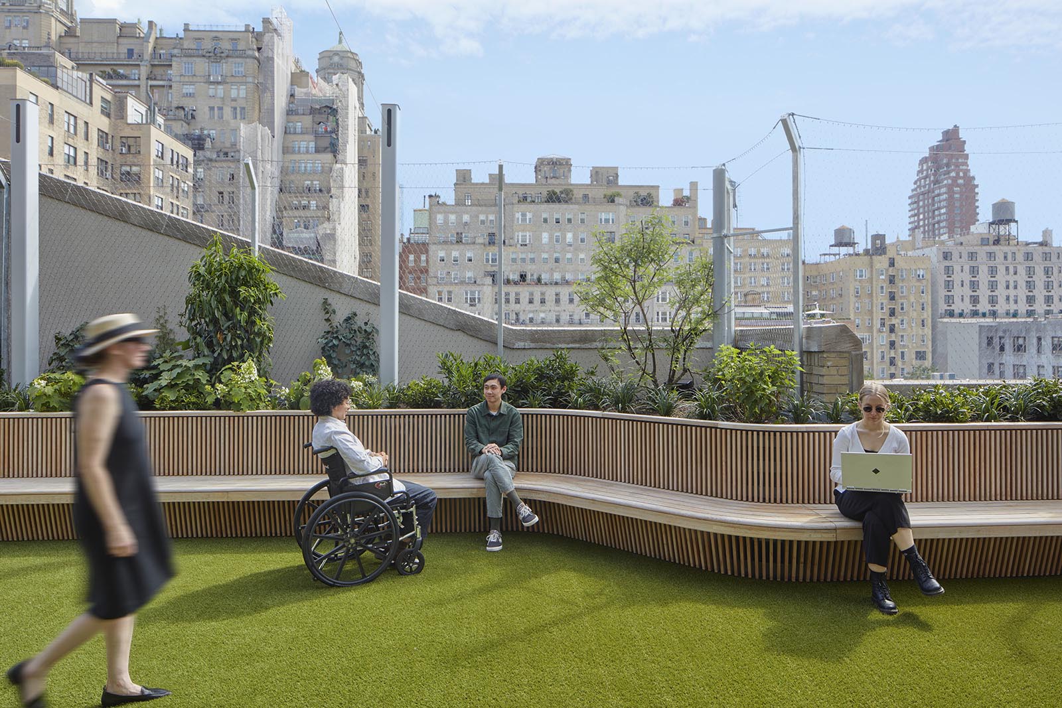
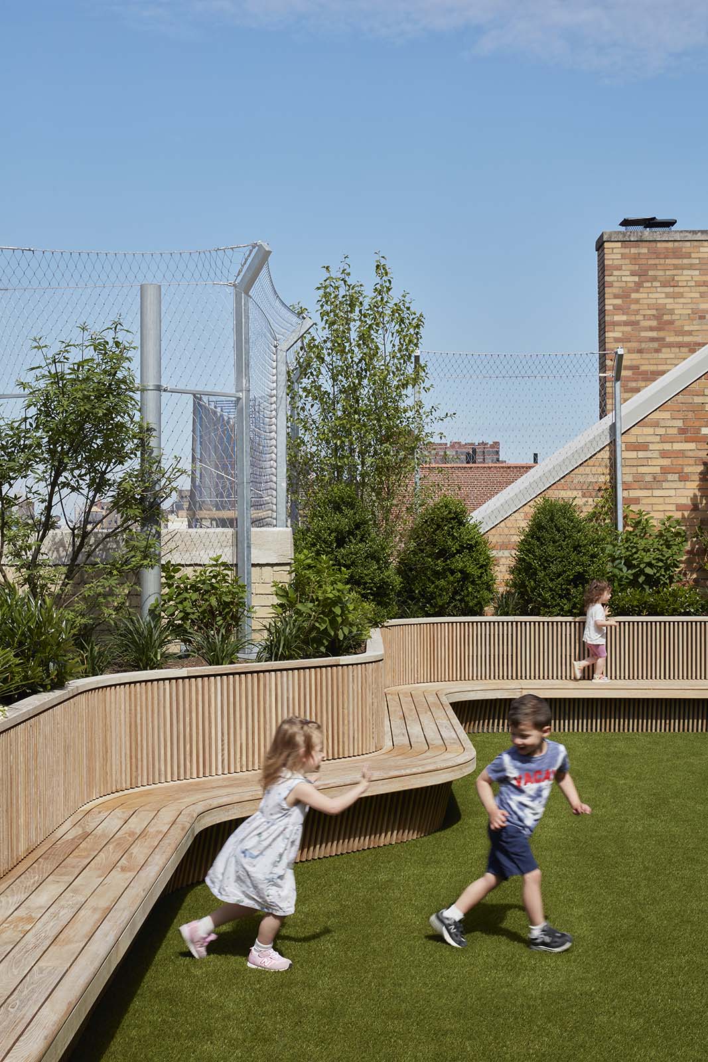
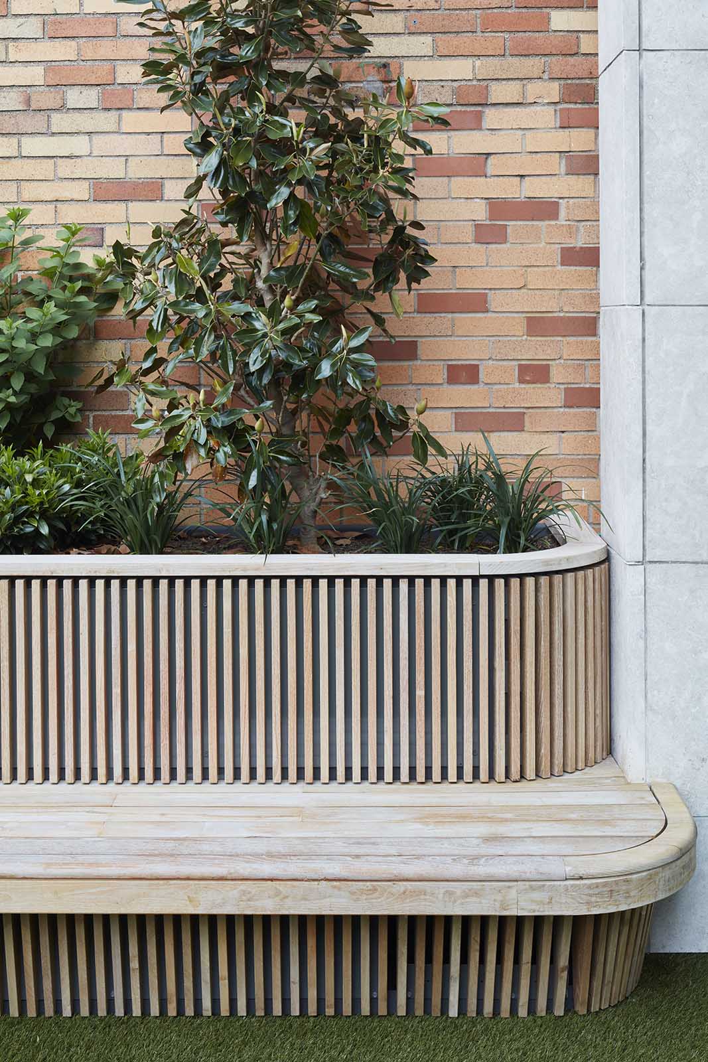
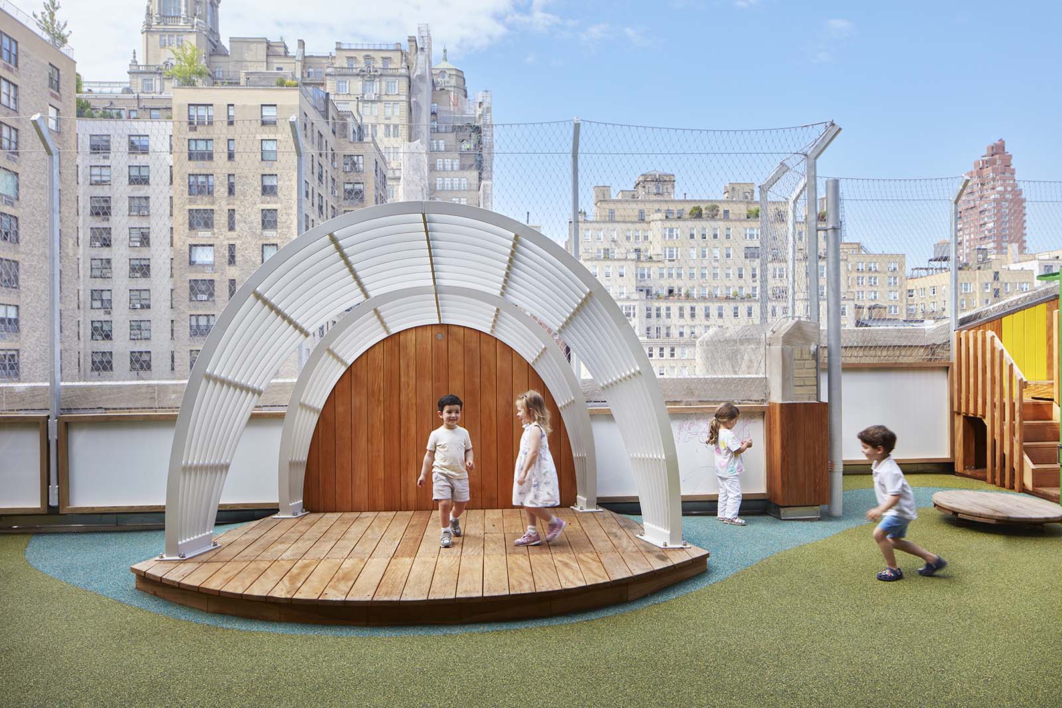
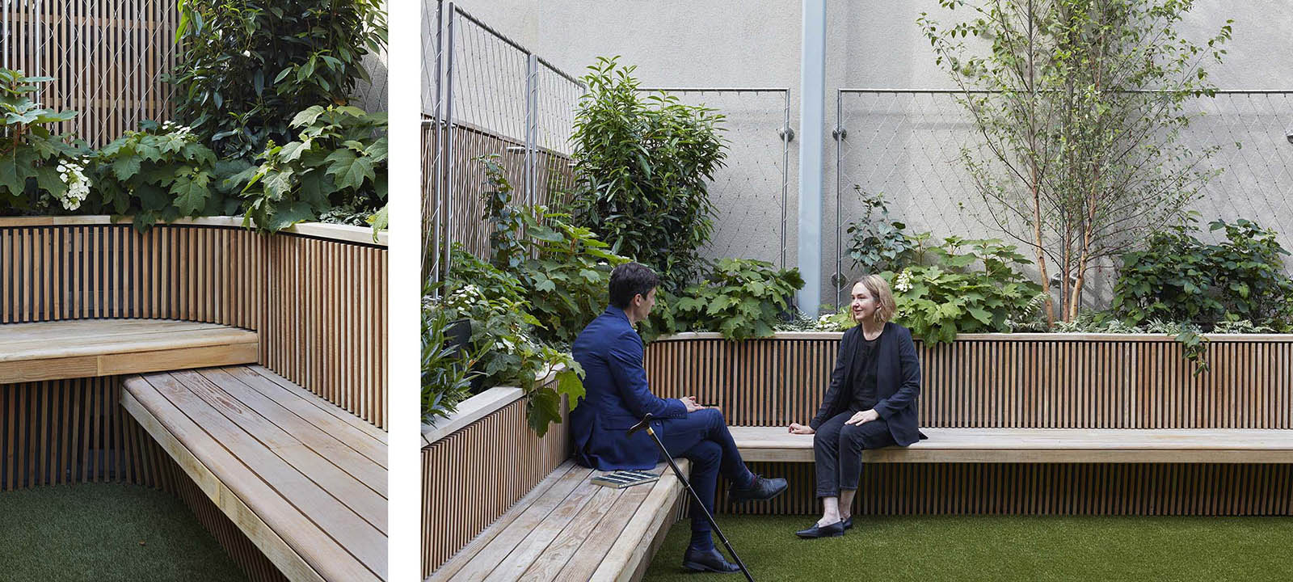
Stepped seating heights accommodate mobility differences