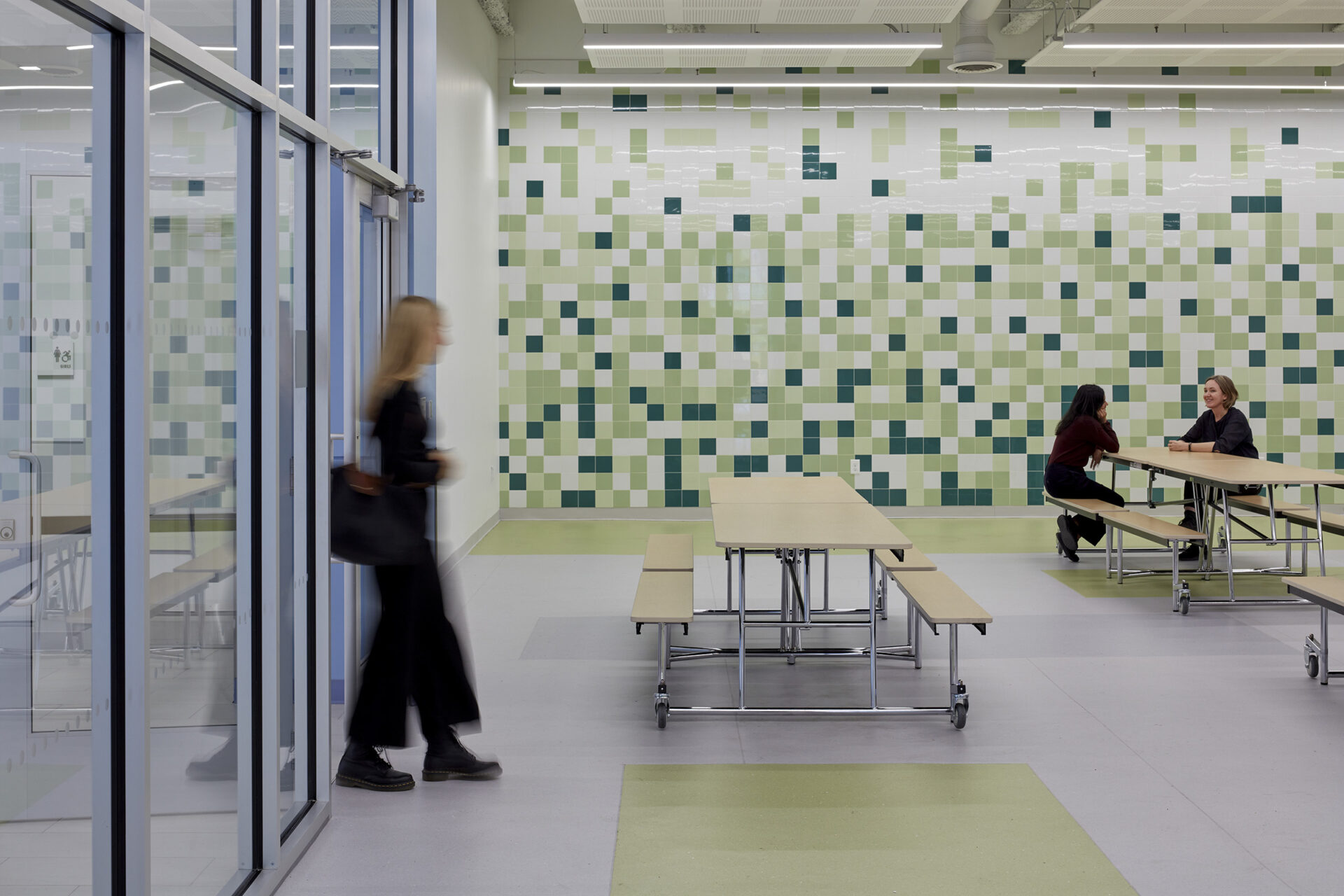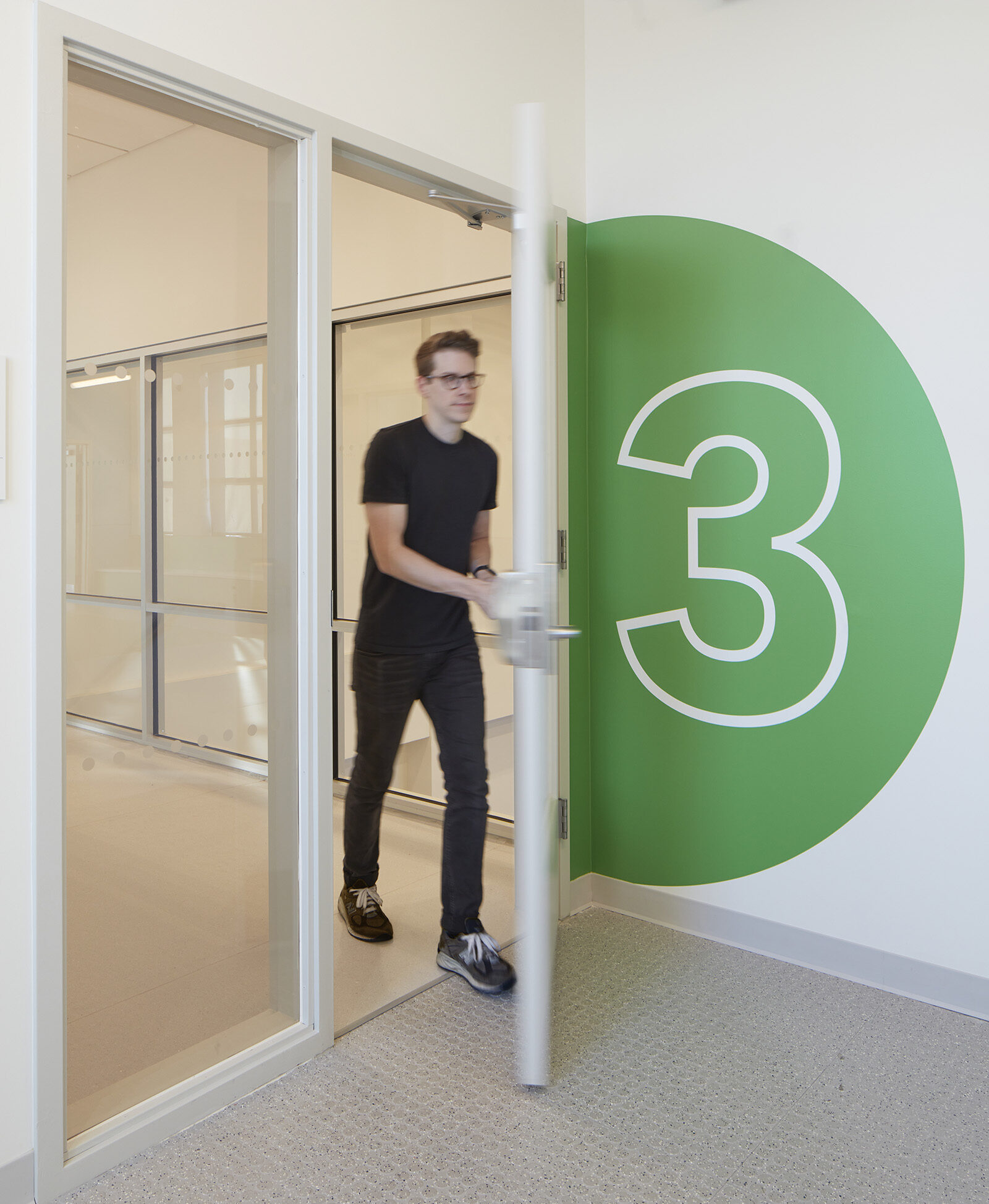Designing for Joyful Learning at Flatbush Ascend Middle School
When our design team was introduced to Ascend, we learned about the school’s inspiring mission—and their desire to advance that mission through space planning and design.
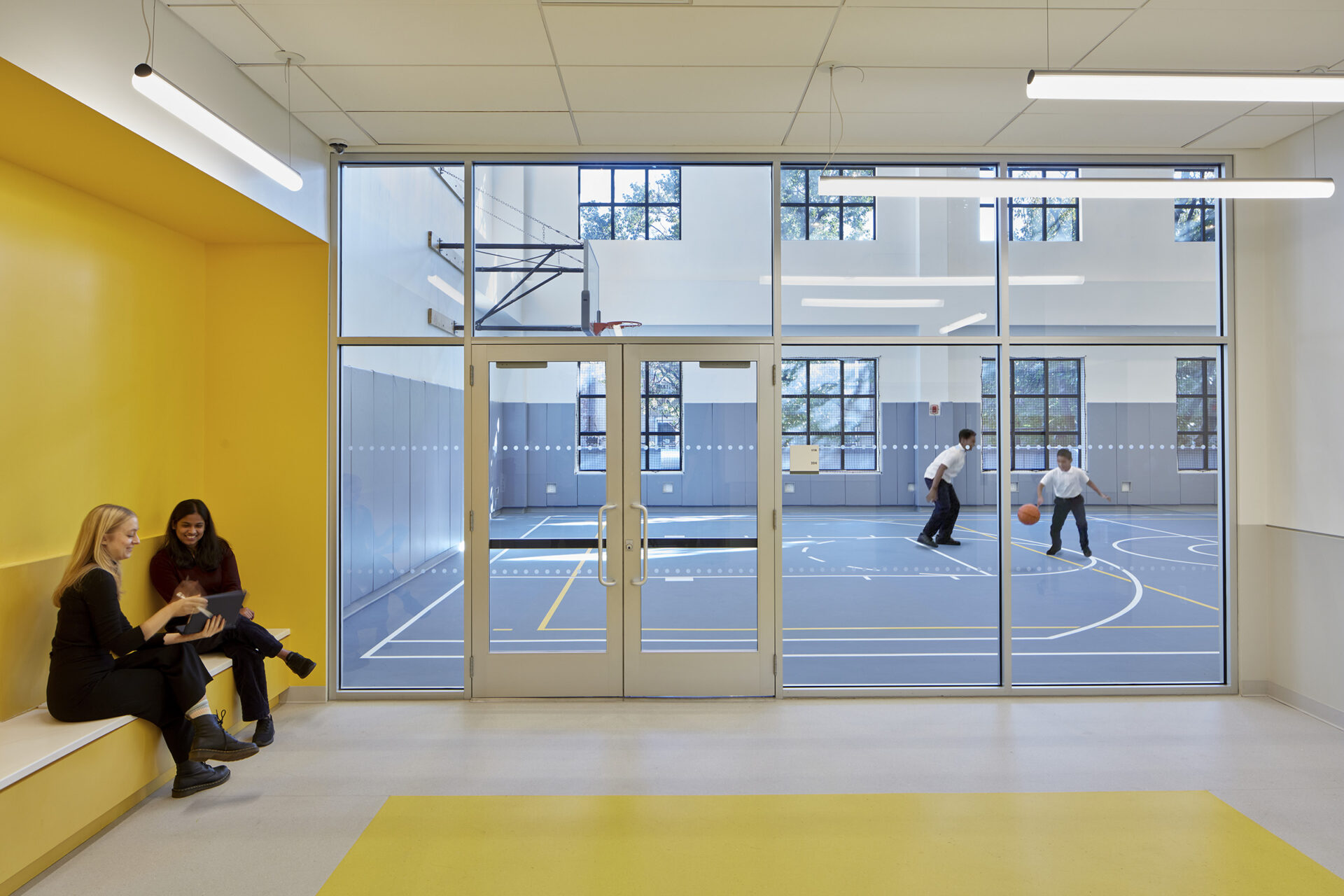
Daylight, colorful accent walls and seating nooks enhance the school interiors
Uplifting and cost-effective school design
Joyful learning, choice, and belonging are seen as core to student success at Ascend Public Charter Schools, a network of K-12 schools in Brooklyn. When our design team was introduced to Ascend, we learned about the school’s inspiring mission—and their desire to advance that mission through planning and design.
MBB Architects was commissioned by Ascend to design a series of new schools including interior fit-outs and conversions of existing buildings as well as a ground-up structure. Working within a tight budget, we helped the school upgrade interior design standards and provide differentiated learning environments that support the school’s inquiry-based learning approach. Our work included optimizing daylight, excluding toxic building materials, and creating more fluid layouts.
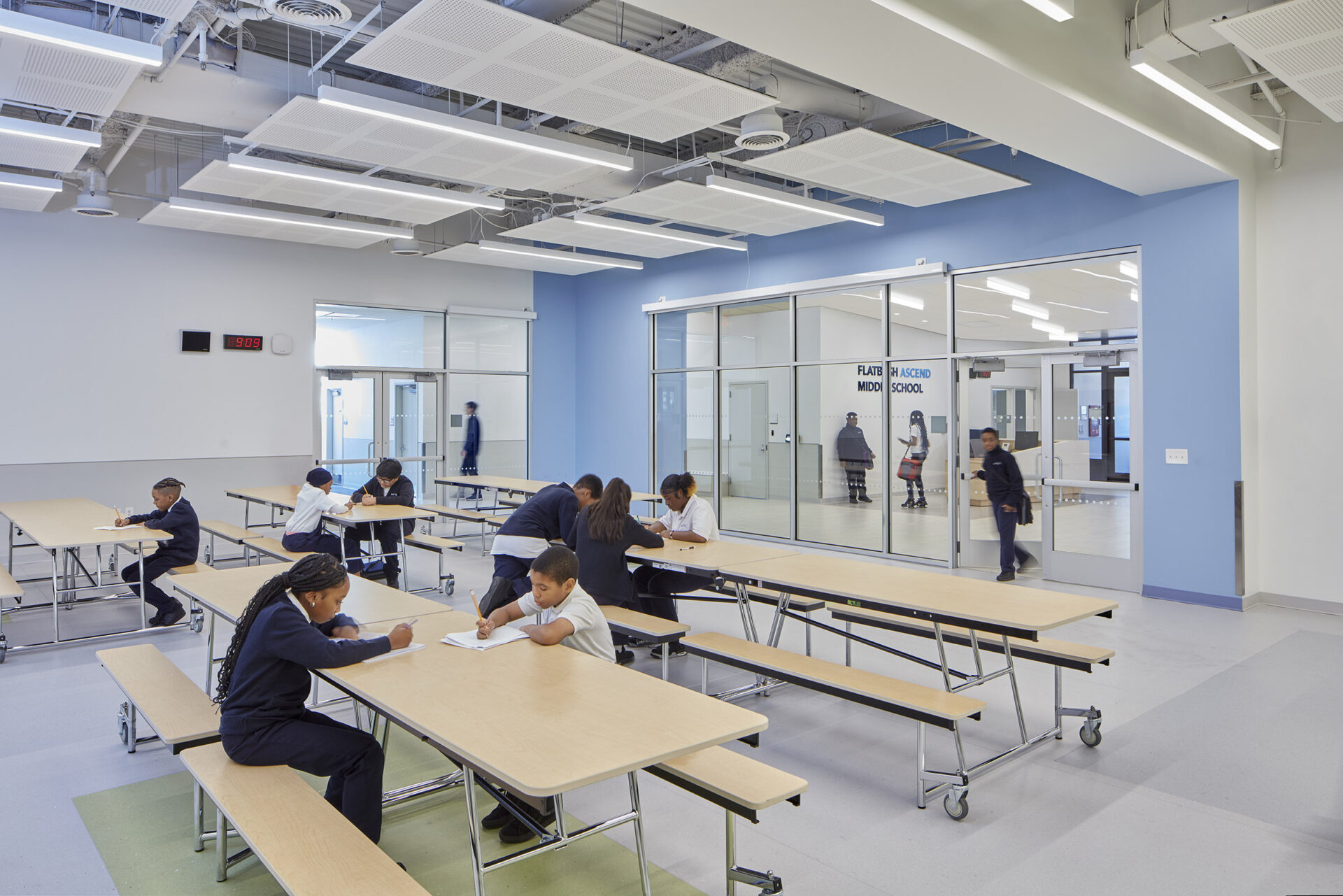
Internal glass partitions allow all program spaces to feel bright and open.
Increasing daylight penetration and visibility
Flatbush Ascend Middle School, the first in the series to be completed by MBB, is a case study in uplifting yet cost-effective school design on a compact corner site. The design brings daylight—linked to both wellness and academic performance—deep inside the 6-story, 42,000-square-foot building located on Nostrand Avenue in Brooklyn. Our carefully configured floorplans and use of internal glass partitions increase daylight penetration and visibility while reducing glare. Colorful accent walls and built-in seating nooks help activate informal gathering spaces.
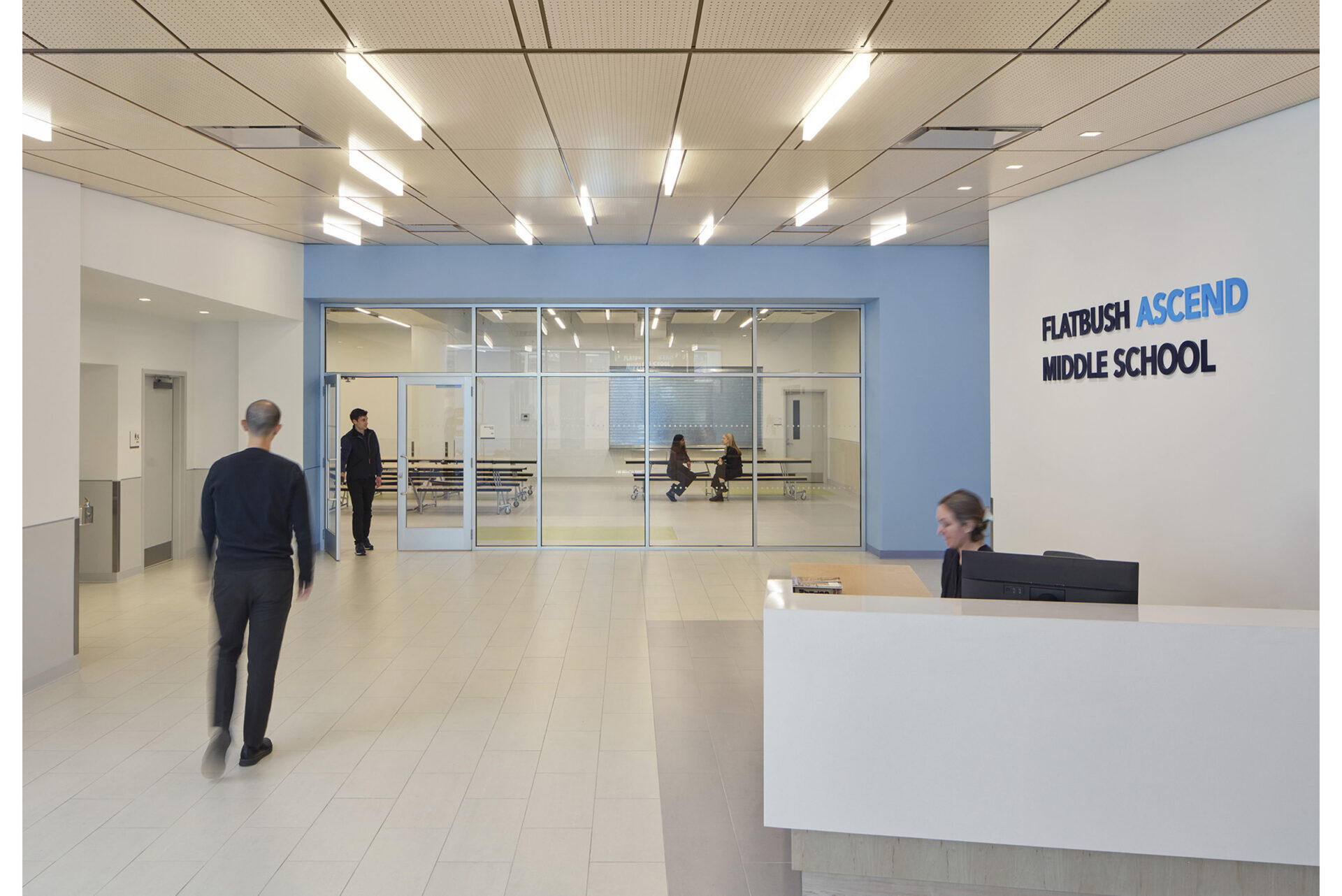
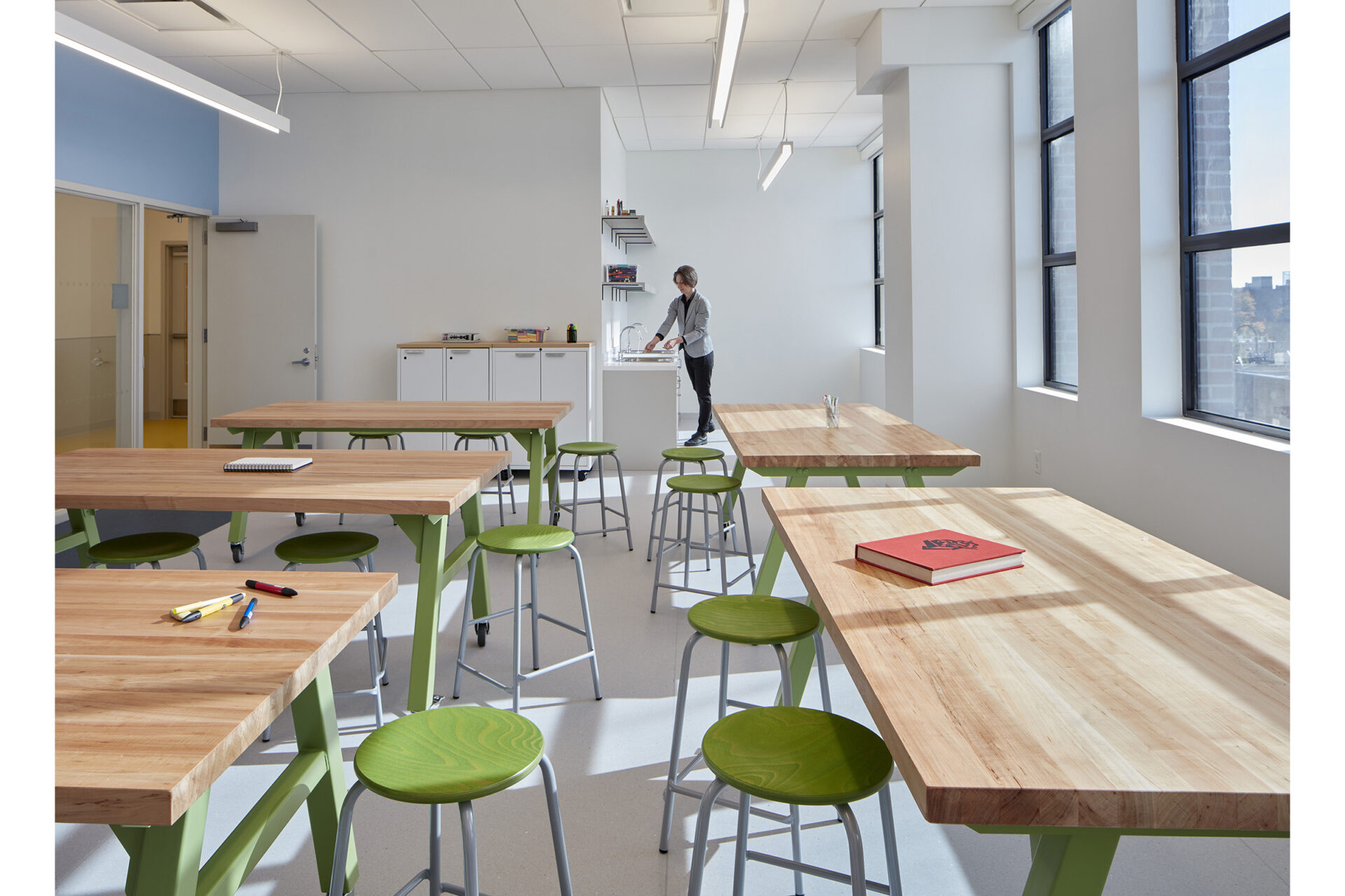
Providing a generous spatial experience
Our work began after the building’s core and shell were complete, requiring intricate space planning to create a generous, interconnected spatial experience aligned with the school’s focus on belonging. To reclaim precious square footage, MBB advised on modifications to the structural assembly surrounding the elevator core. Finessing the building’s 100-foot-by-90-foot floor plates, our team solved the three-dimensional puzzle to make the school feel bright and open.
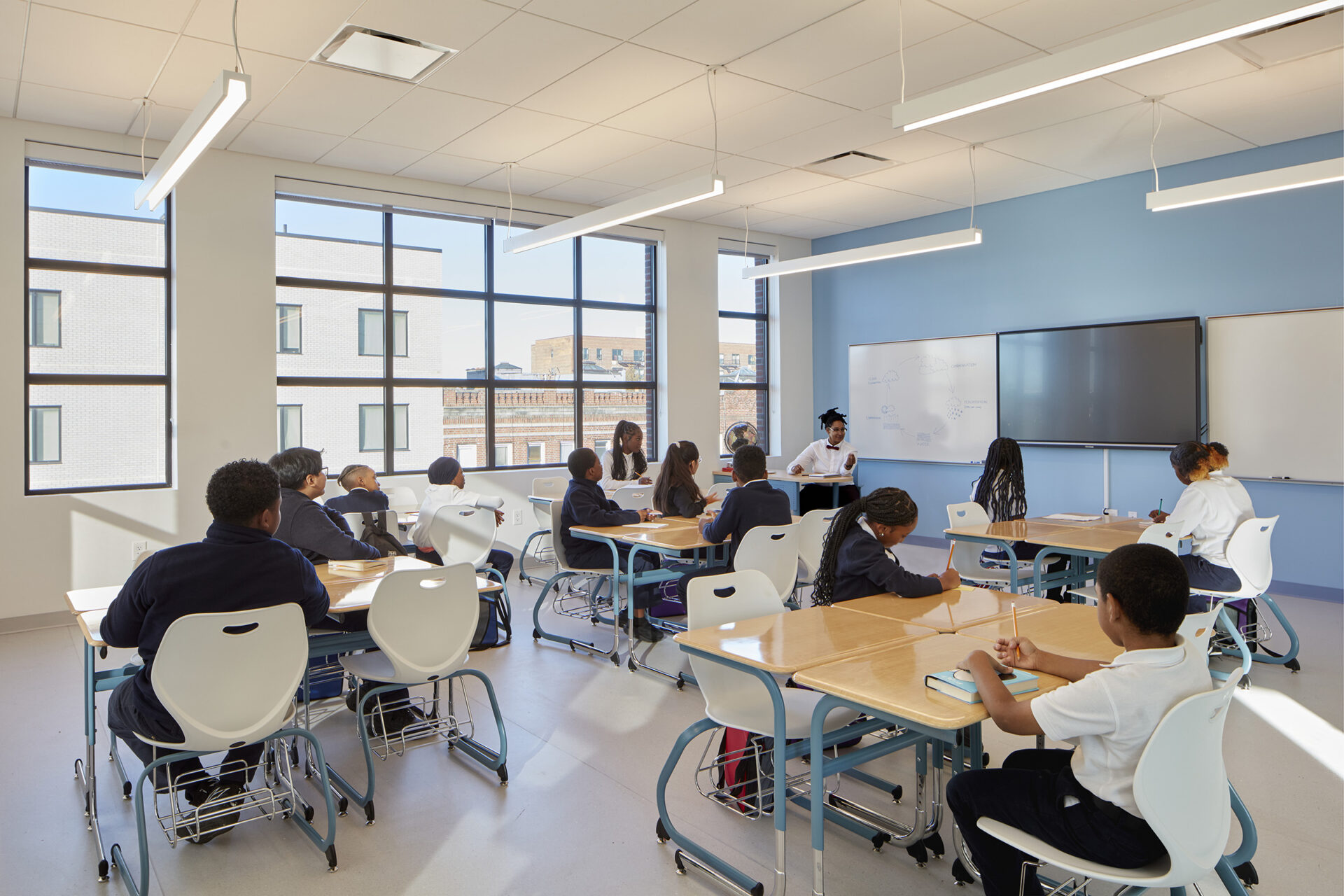
MBB worked with Ascend to upgrade design standards including furniture and finishes.
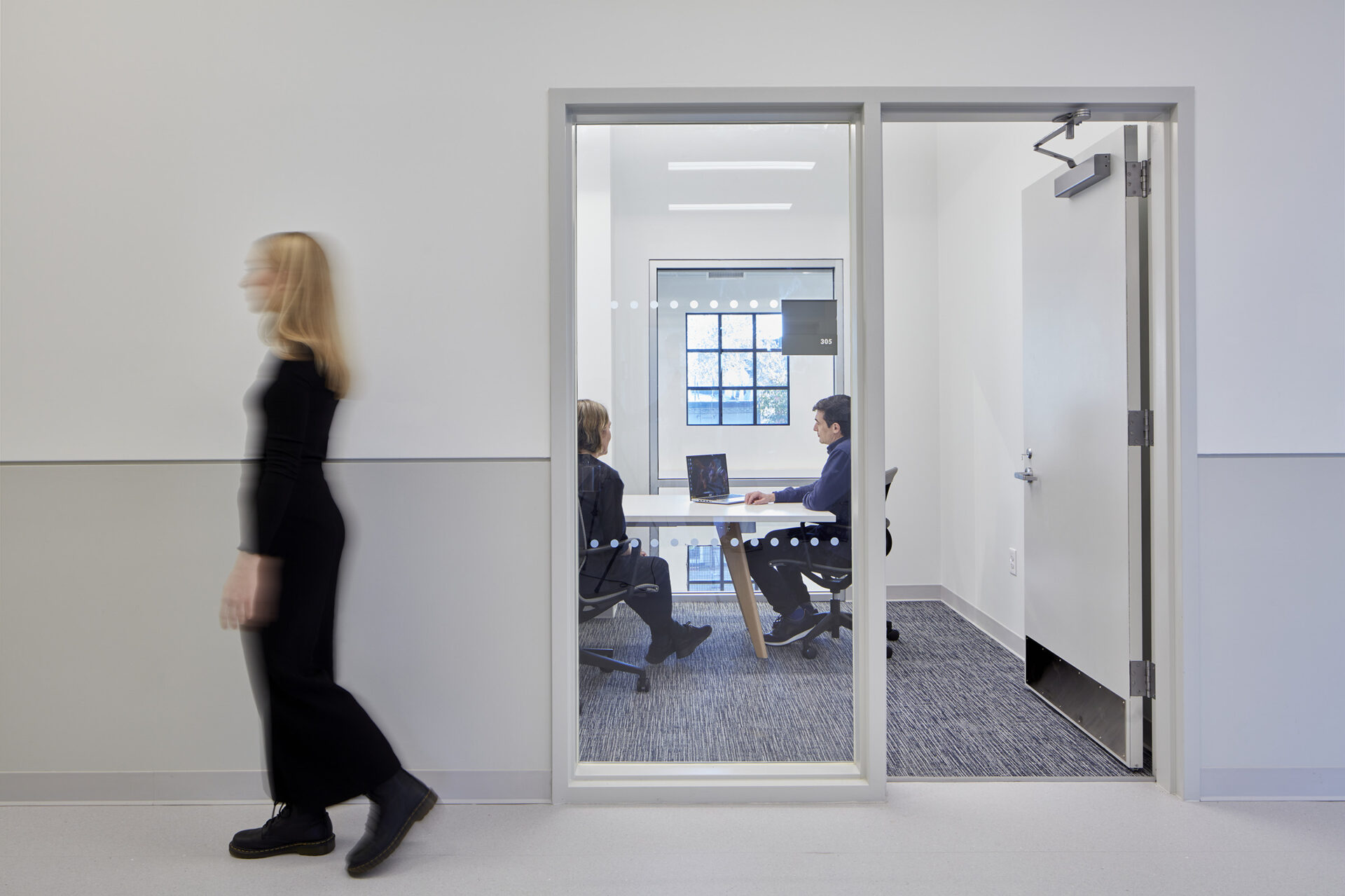
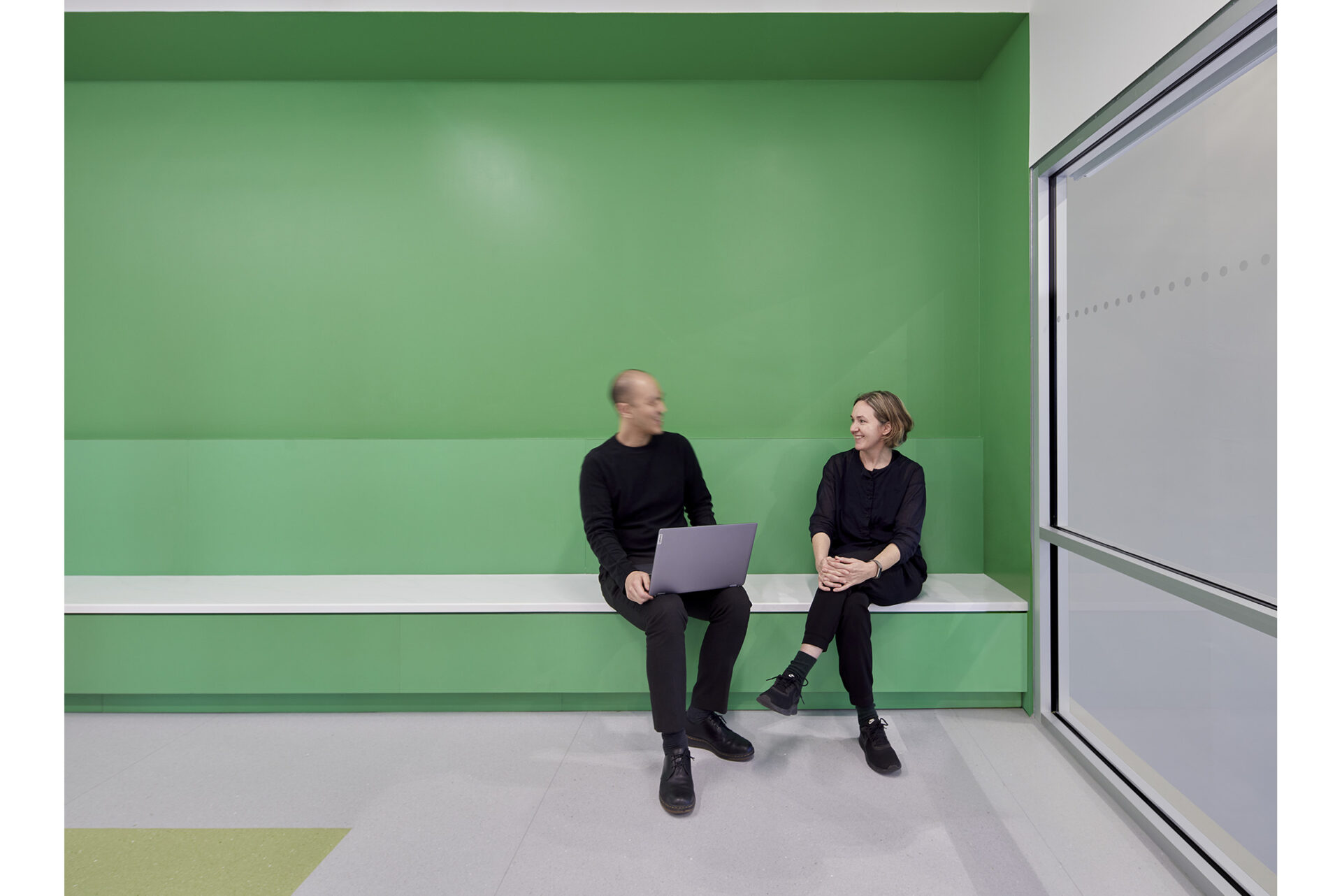
Light, color, and materials create a joyful environment
The entrance lobby’s sloping wood ceiling funnels sunlight into the flexible cafeteria and event space. Adorned with a custom tile pattern wall, the cafeteria converts quickly from meal service to assembly hall with stackable chairs. The daylit gymnasium is visible from multiple adjacent spaces through internal glass walls. Classroom and hallway lighting installations were carefully designed to create healthy, joyful learning environments. Colorful seating niches located in the hallways, along with supergraphics at the stair landings, differentiate each floor.
Photos © Ashok Sinha
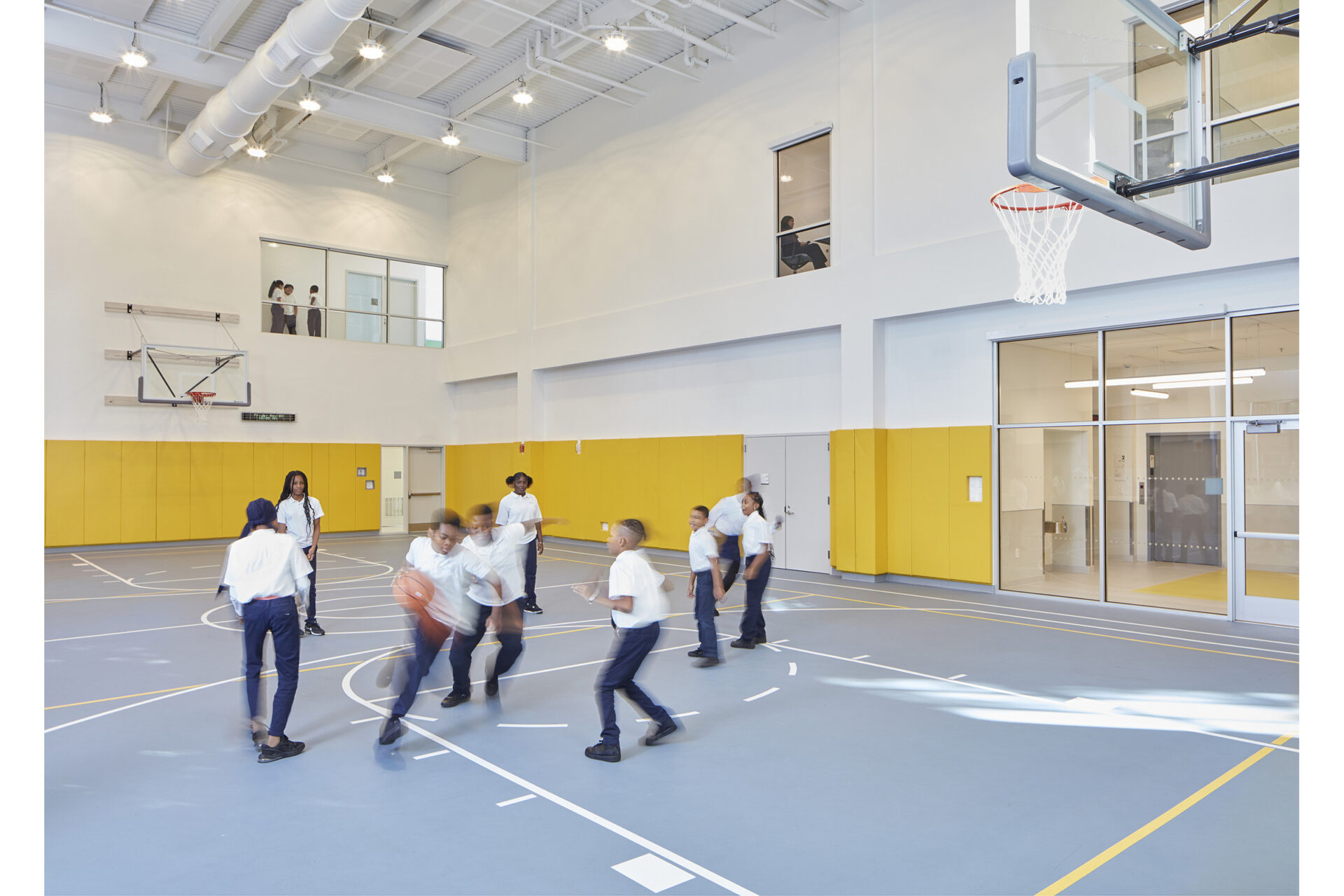
Daylit gymnasium with interior views
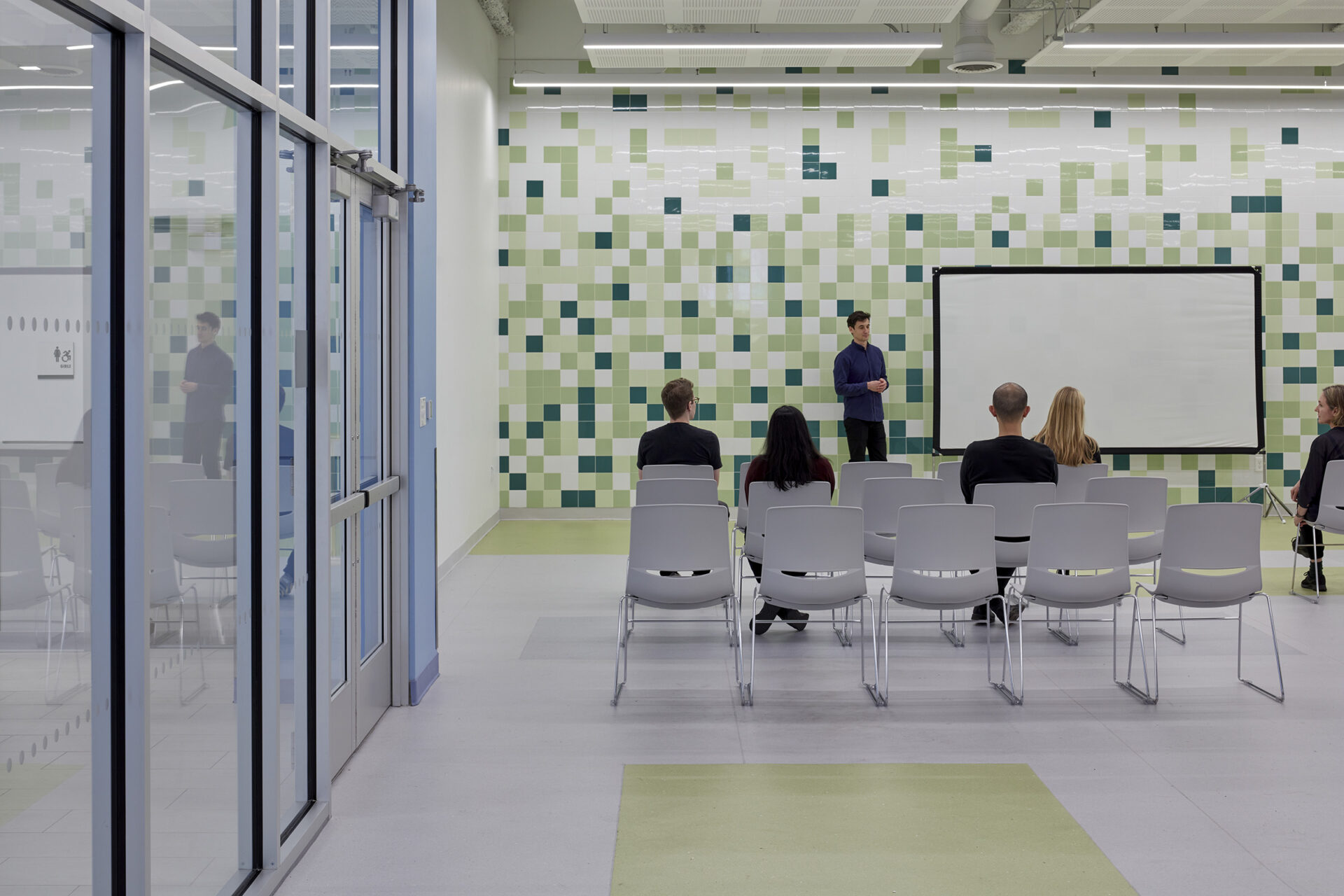
Flexible cafeteria and event space transitions with movable furniture
