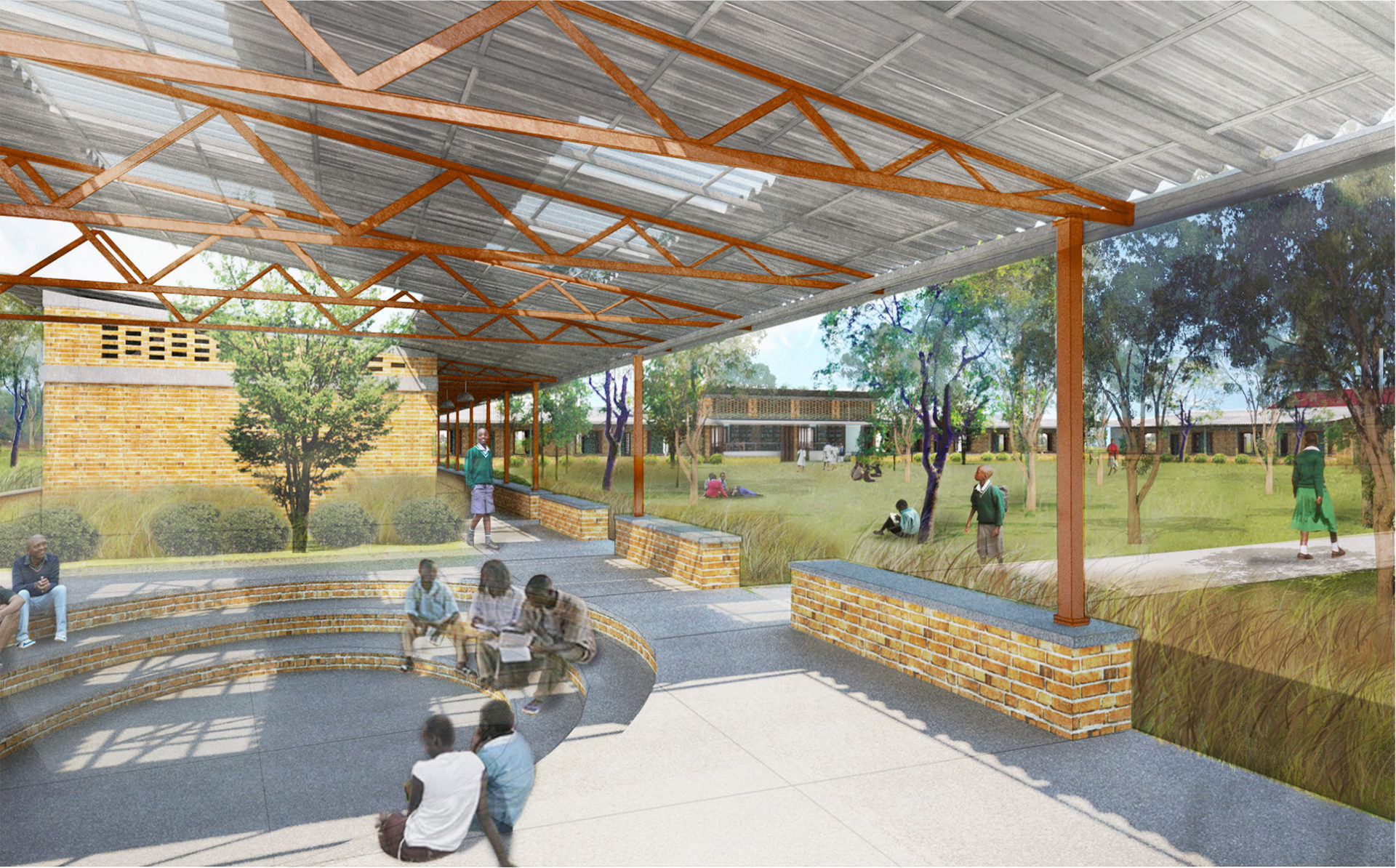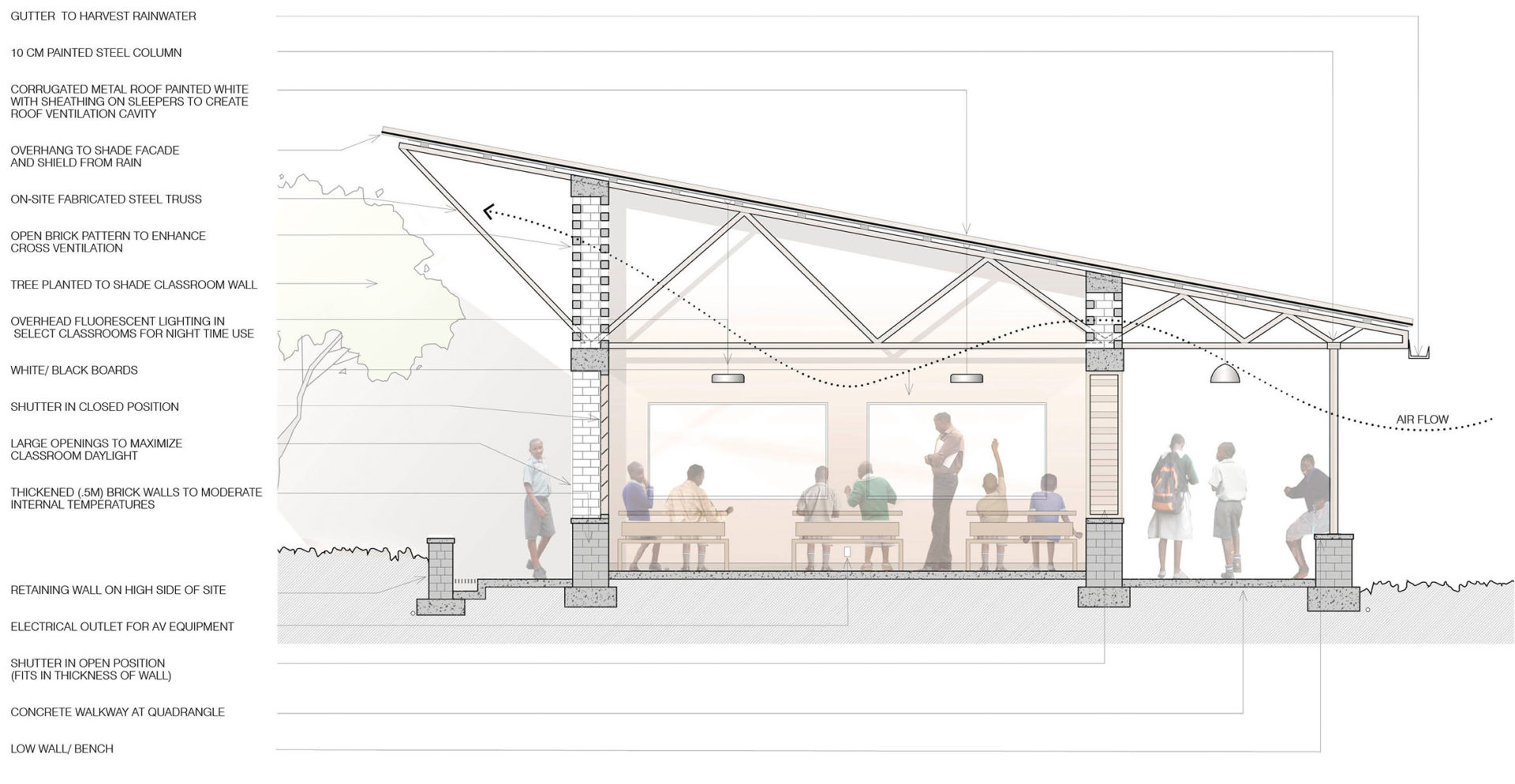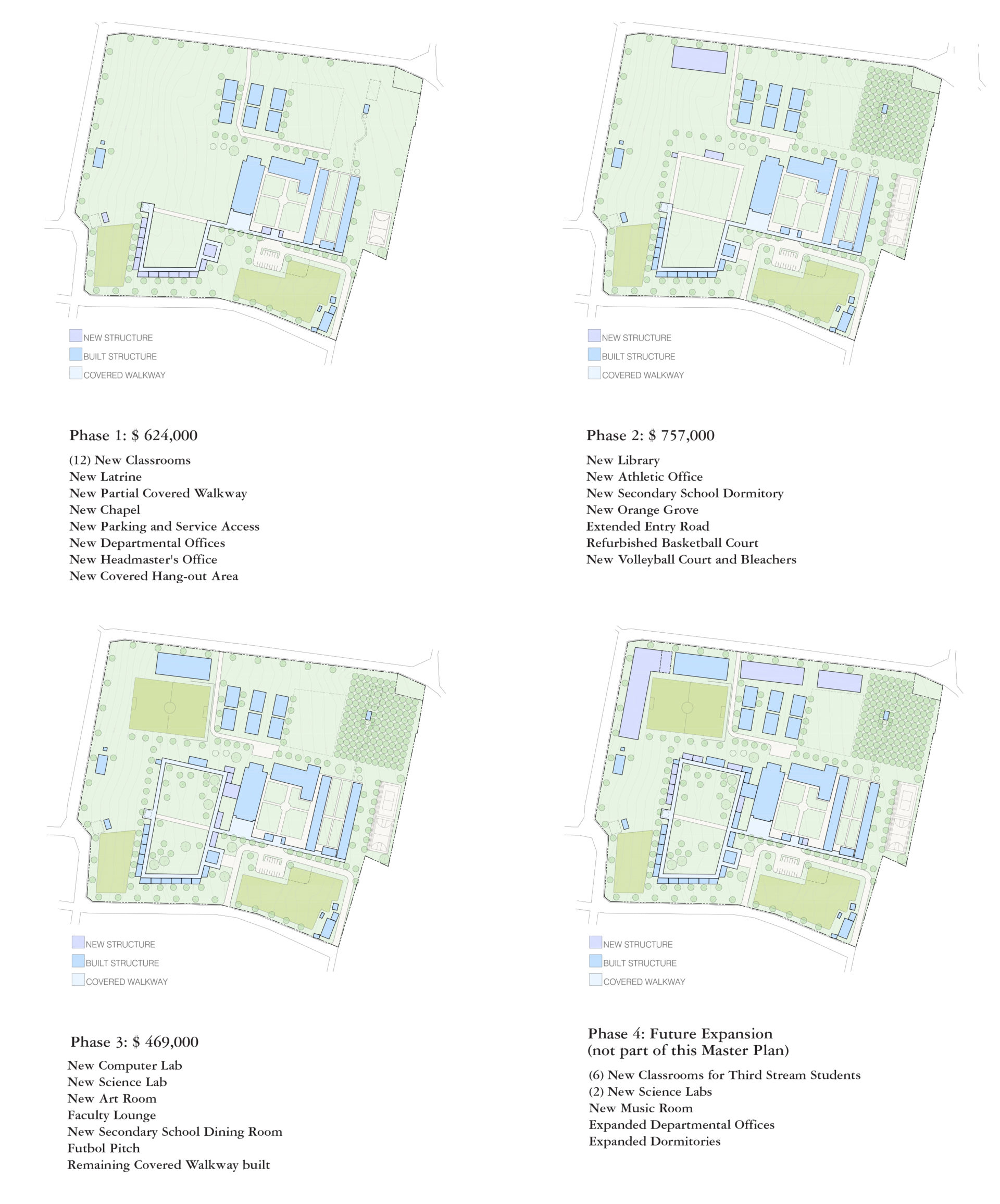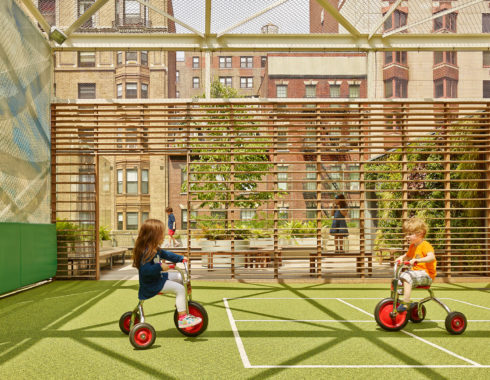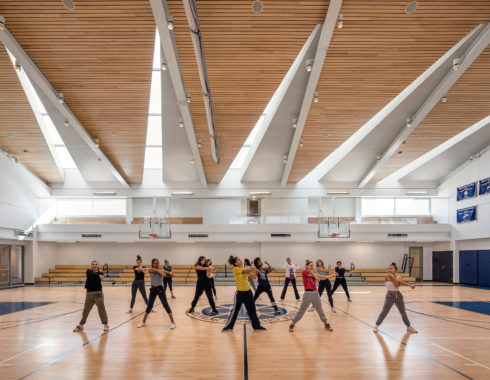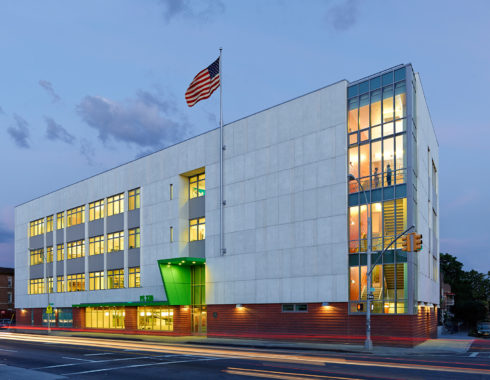Planning
Africa New Life Academy
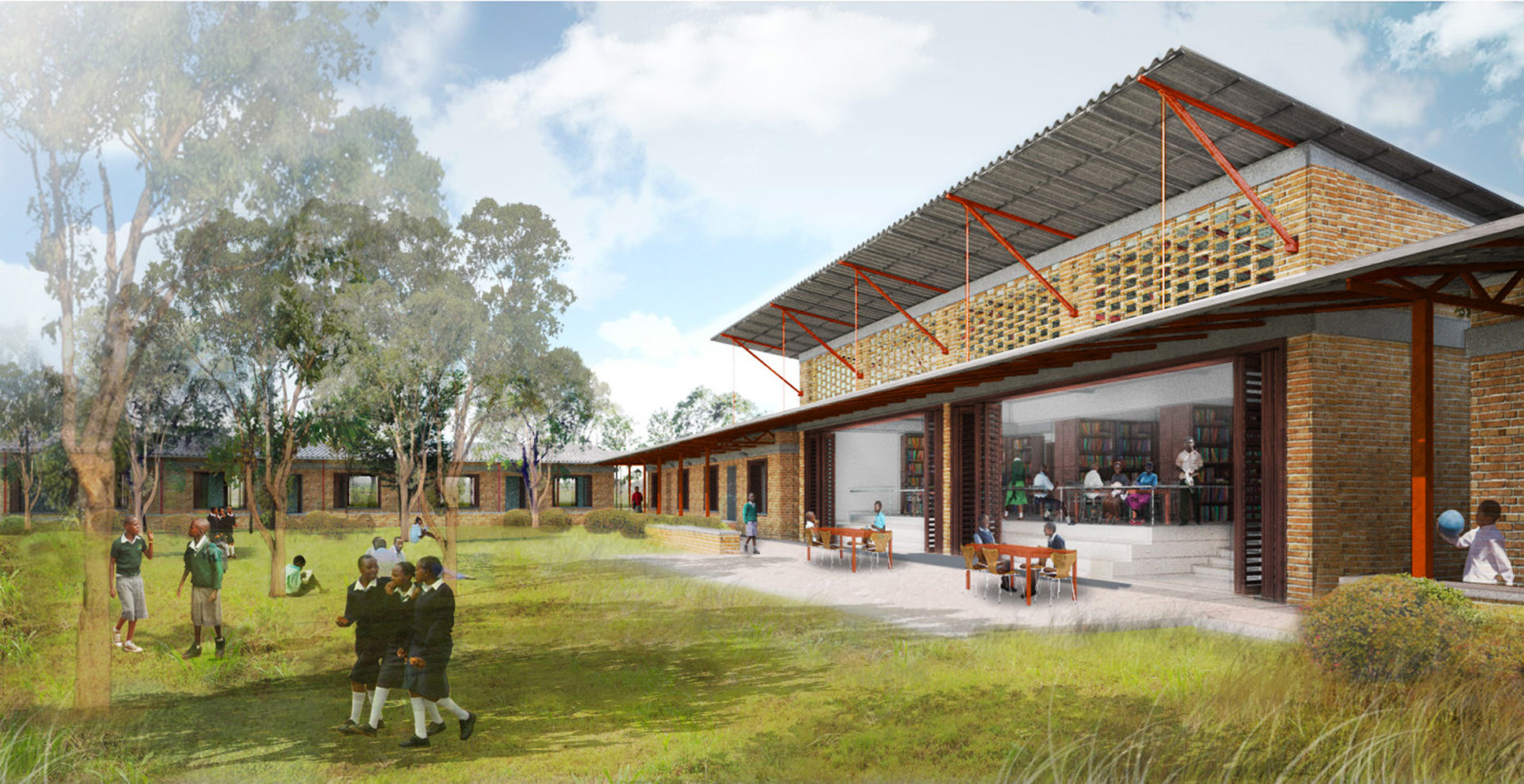
The comprehensive plan for New Life Academy envisions a 29,000-square-foot expansion to the existing Primary School and the addition of a new Secondary School. The master plan weaves together the school’s existing program with an assortment of new outdoor communal spaces and a secondary school quadrangle, creating an intimate campus setting. New program elements include a library, science/computer labs, art studios, offices, dining spaces, and student and faculty housing. MBB worked with Rwandan architects to utilize building materials produced on-site to develop sustainable and low-cost construction systems.
