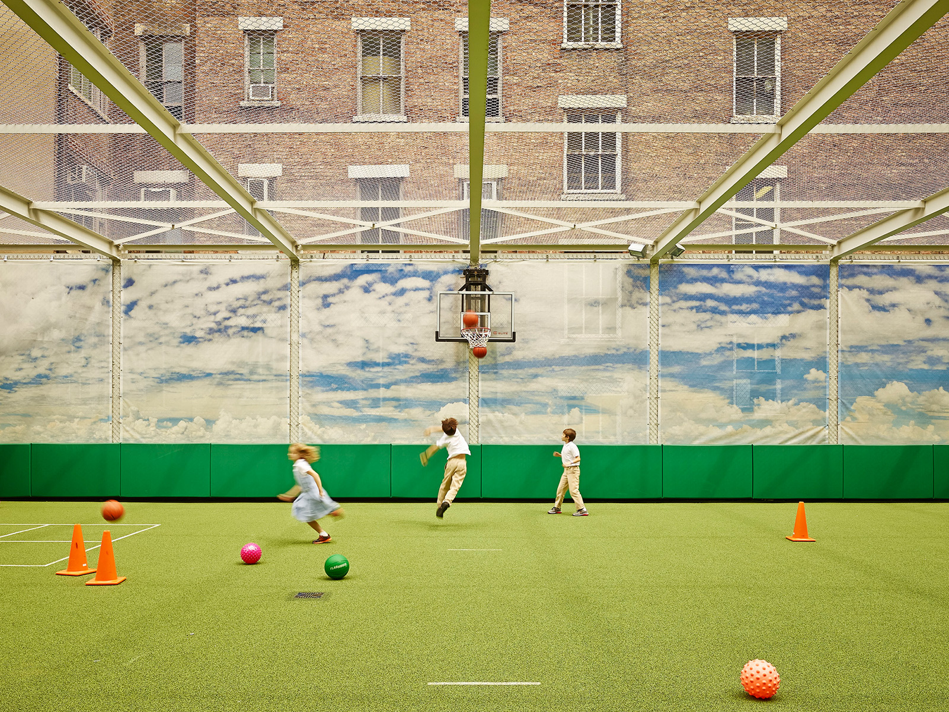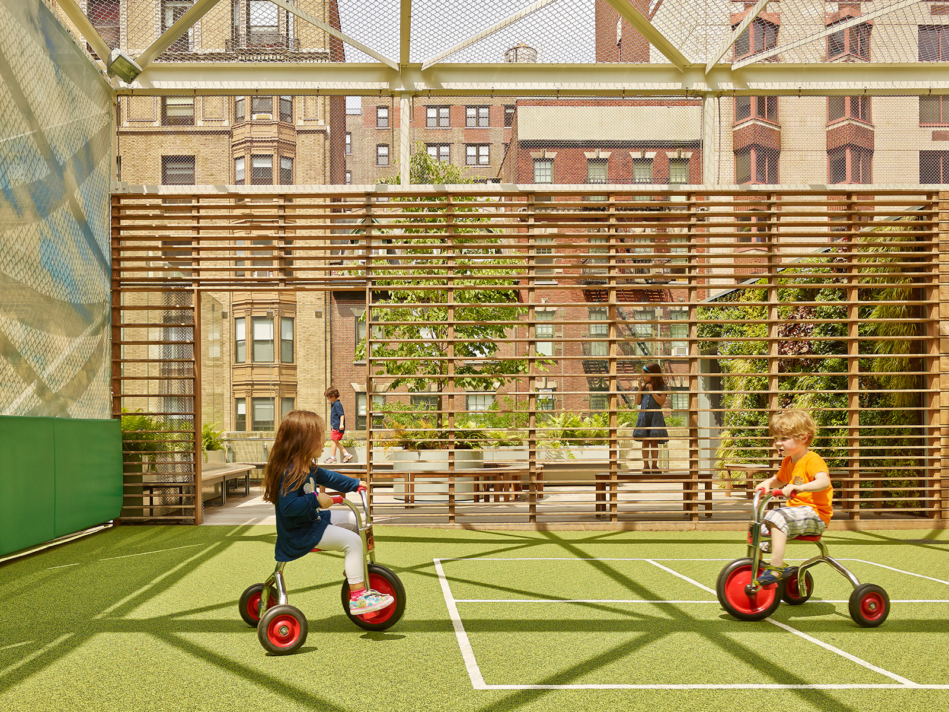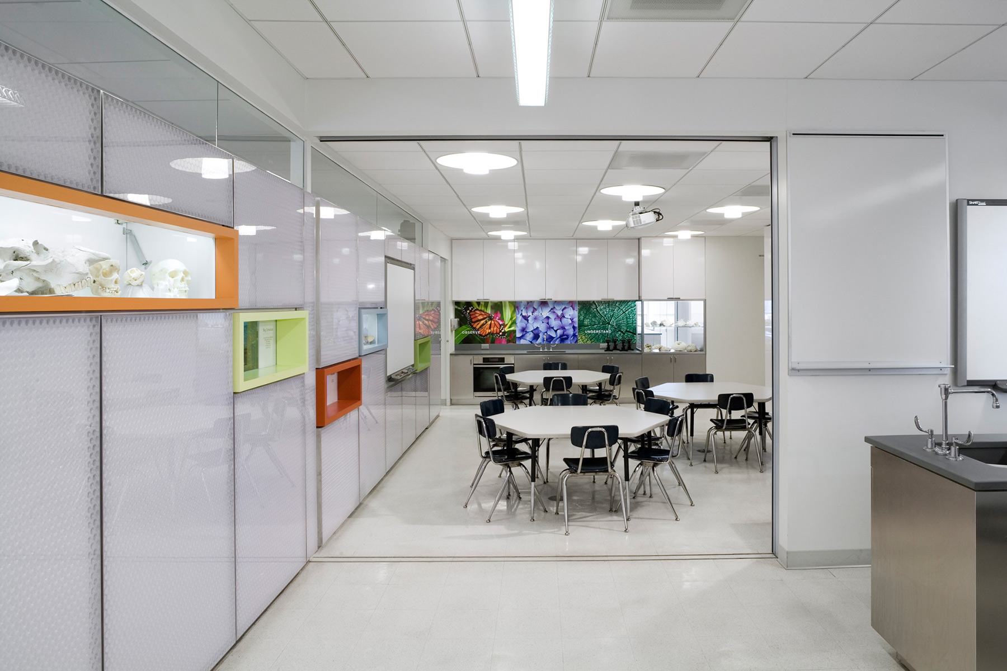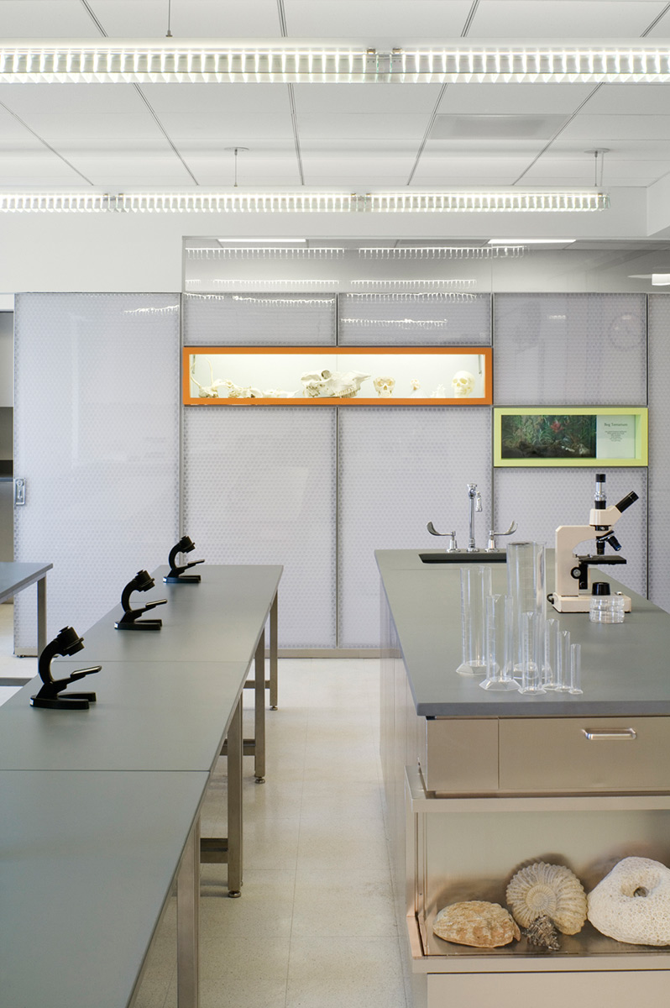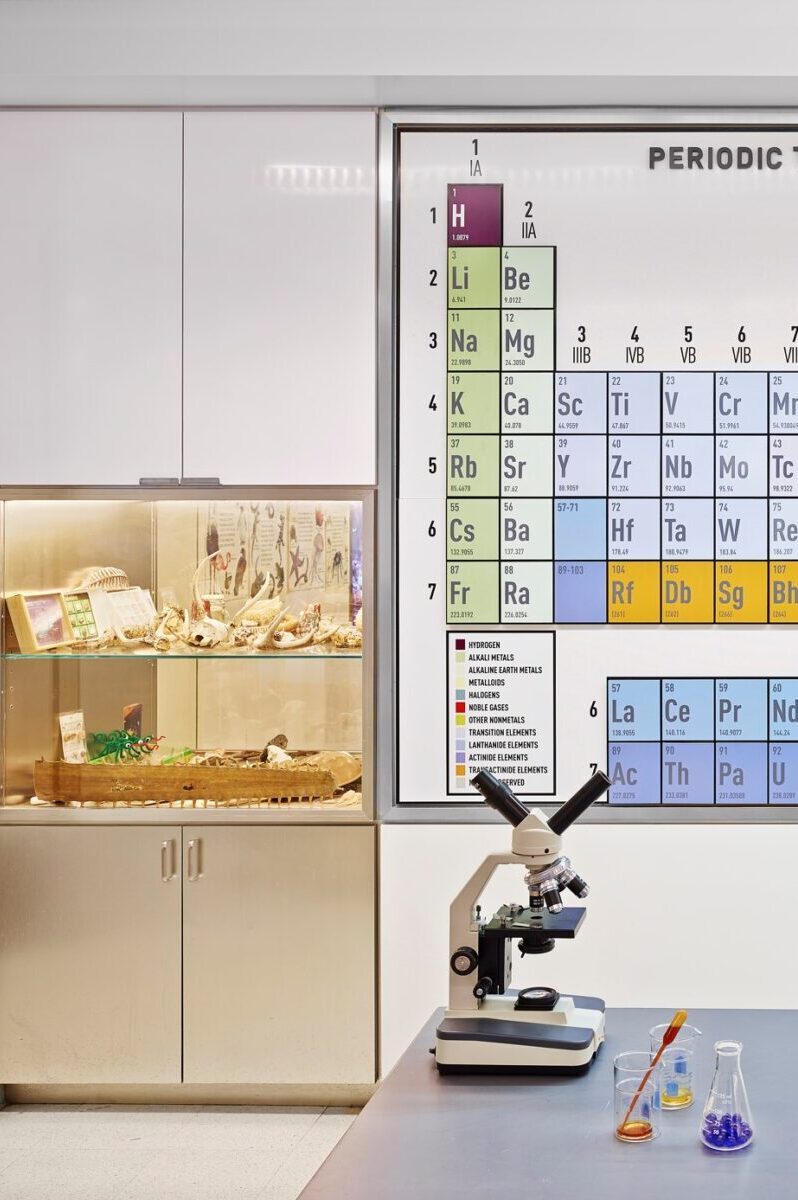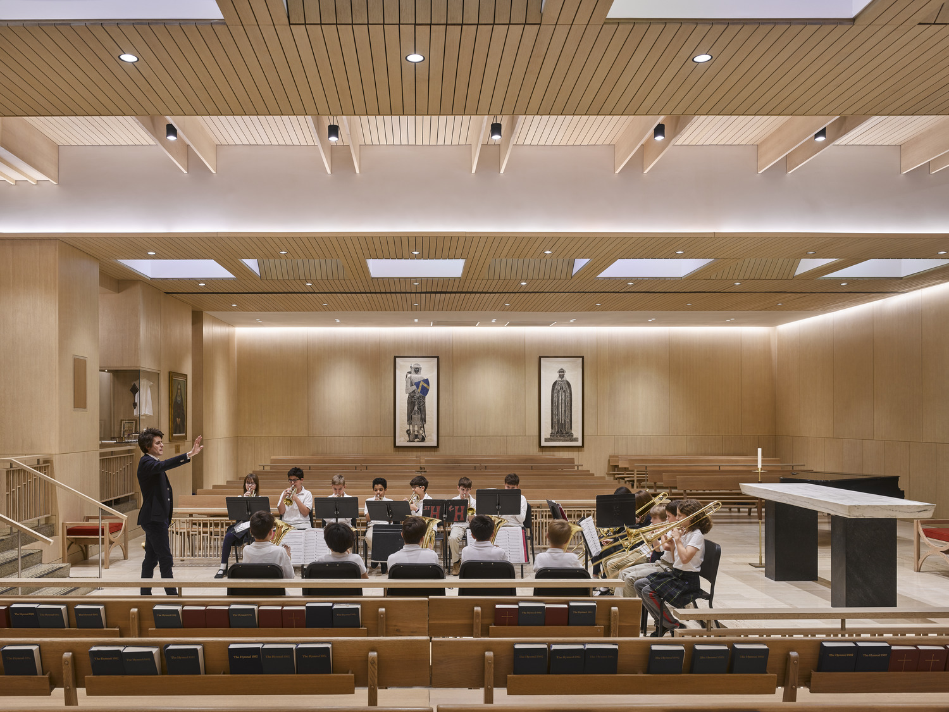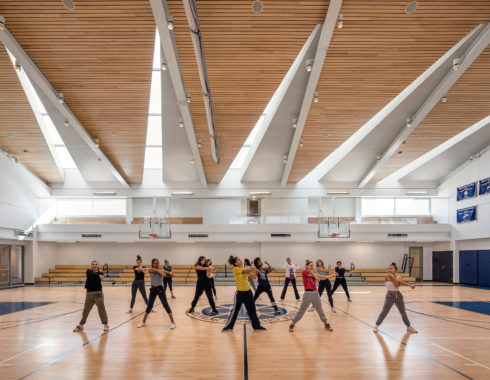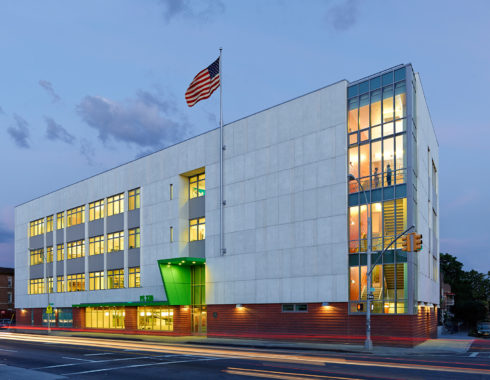St. Hilda’s & St. Hugh’s School
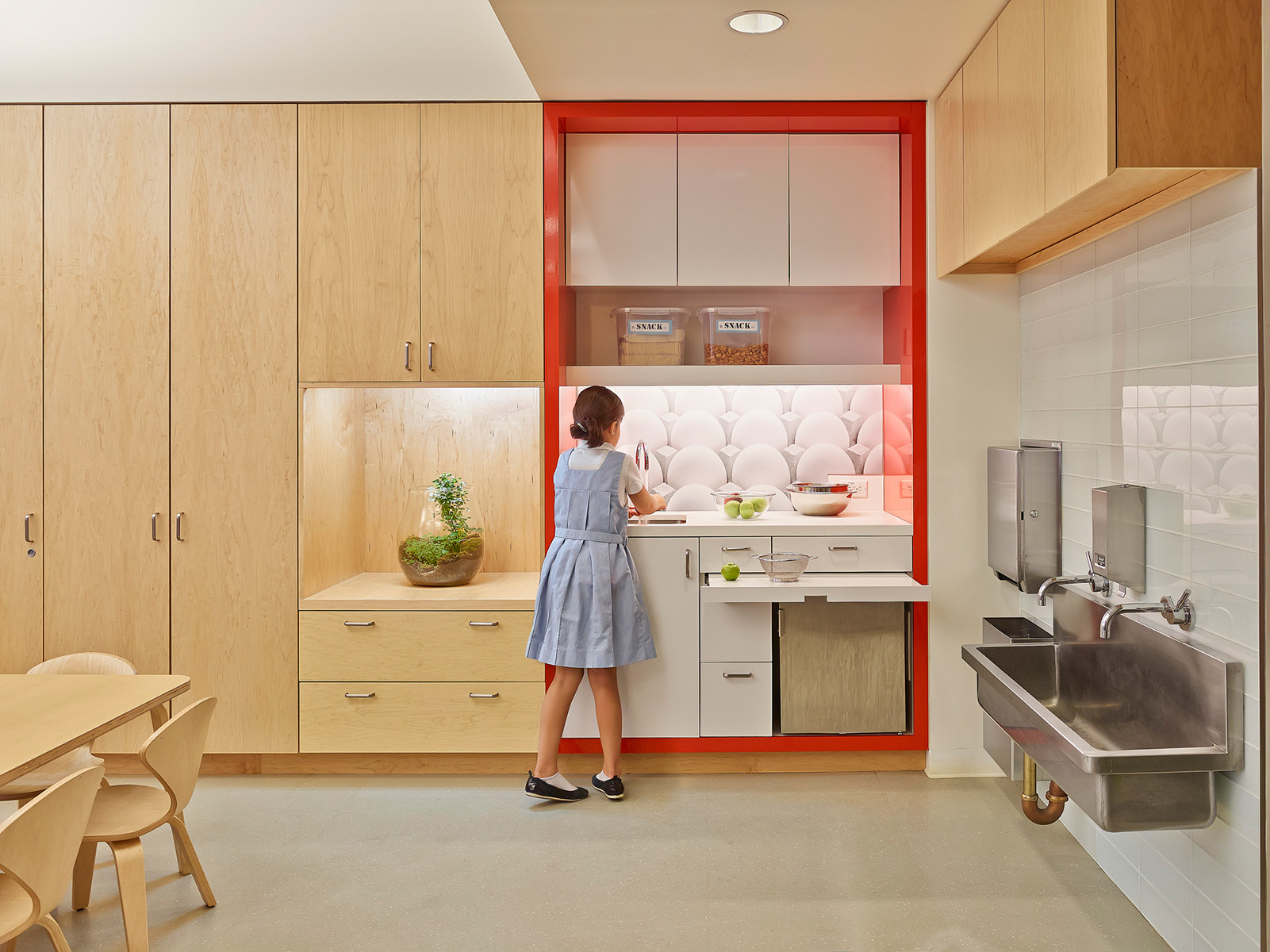
Responding to the evolving needs of this independent school, MBB transformed its Brutalist 1960s building into a dynamic hub for learning. MBB collaborated closely with the head of school, trustees, parents, faculty, and administrators to rethink and design almost every space in light of the school’s progressive pedagogical mission.
Planned renovations and additions were constructed in phases, without interrupting the school’s operations. Designed for flexibility, the interiors accommodate collaborative learning and engage students of all ages.
After completing a comprehensive strategic plan and building assessment, MBB redesigned the school’s library, lobby, art rooms, science and upper school classrooms, lower and middle school classrooms, rooftop playdeck, kitchen and cafeteria, and chapel. We also designed new, multipurpose event spaces and greenhouse additions.
Sustainable infrastructure, life safety and technology upgrades promote health while reducing energy costs.
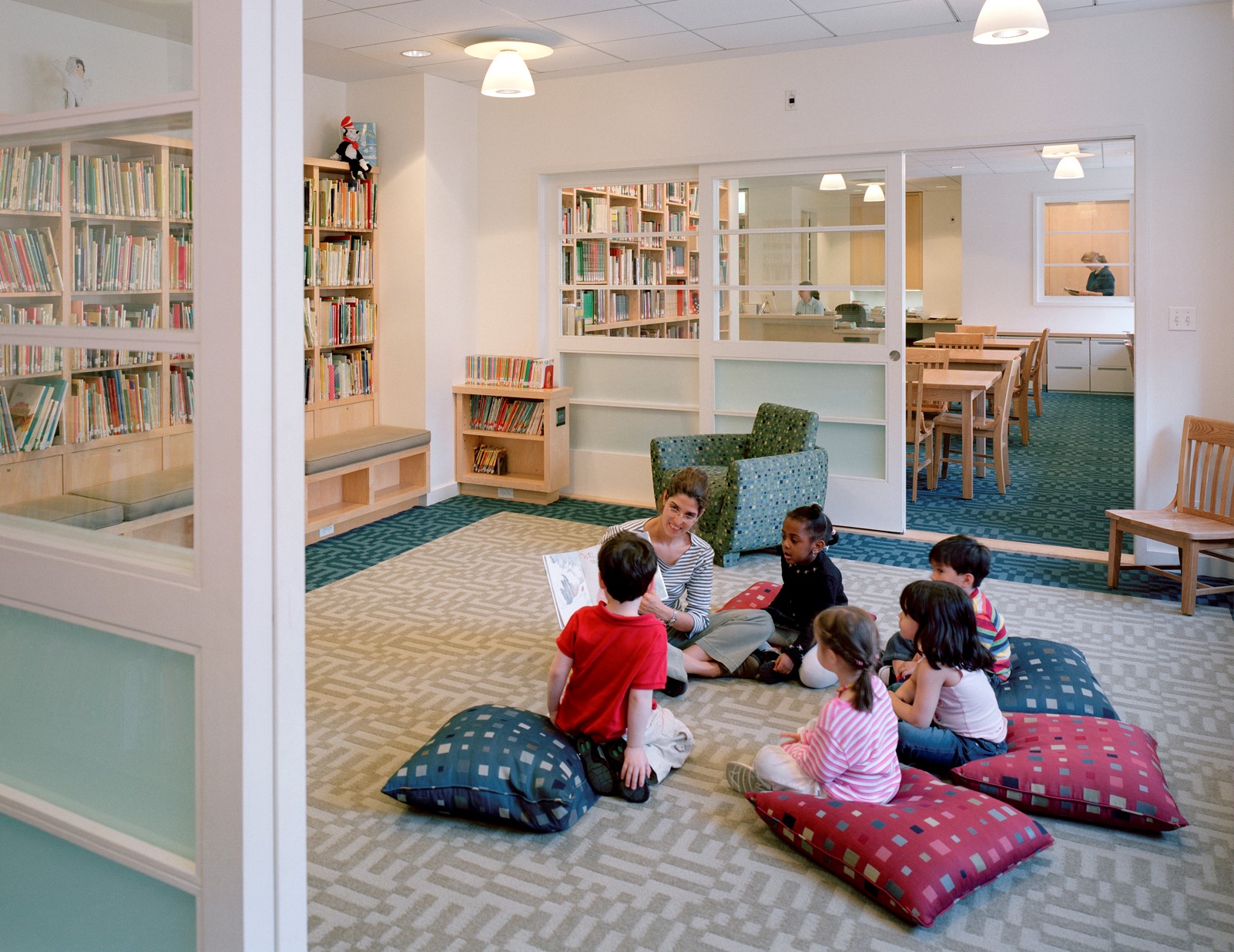
“MBB’s deep understanding of elementary educational spaces and the many ways they must function, combined with their ingenious architectural ideas, gave life to a school building that dearly needed resuscitation, and in so doing, has shaped our educational program in profound and meaningful ways.”
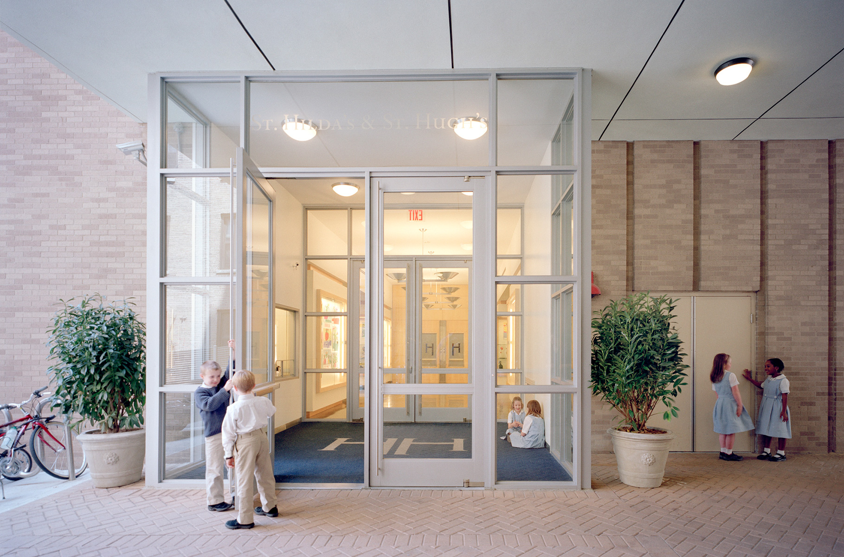

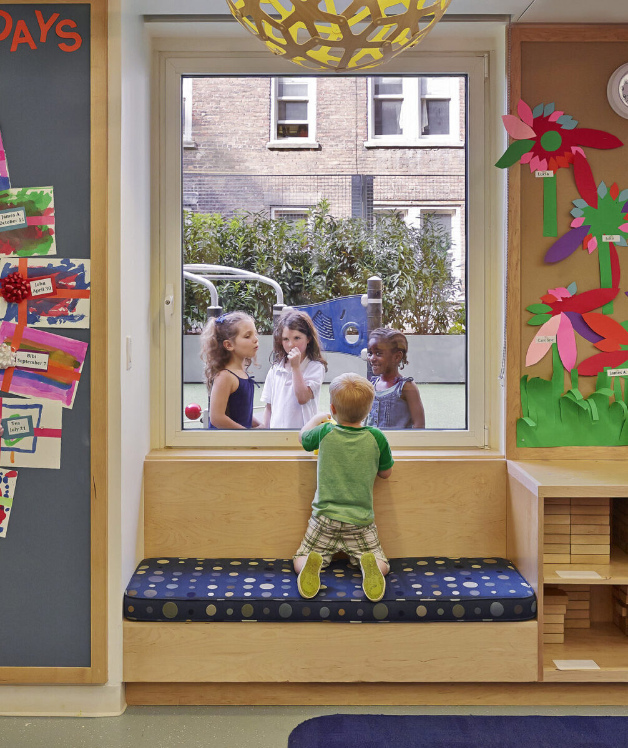
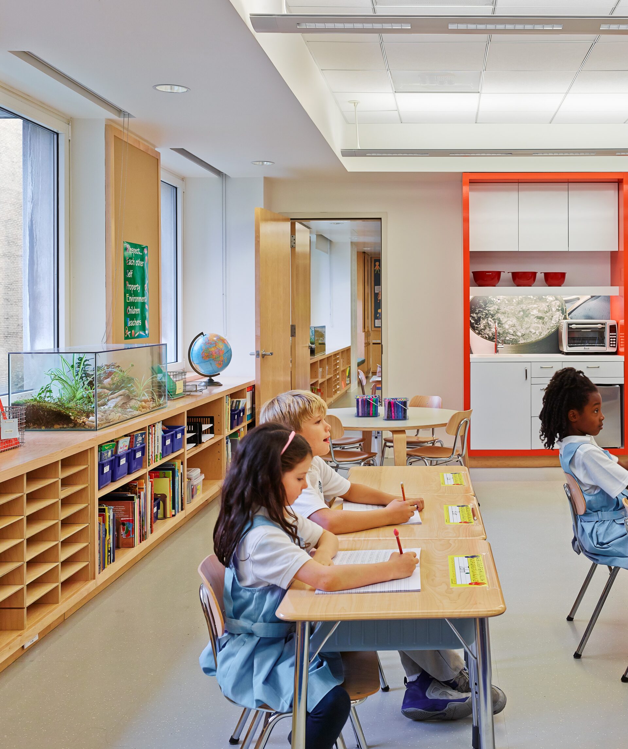
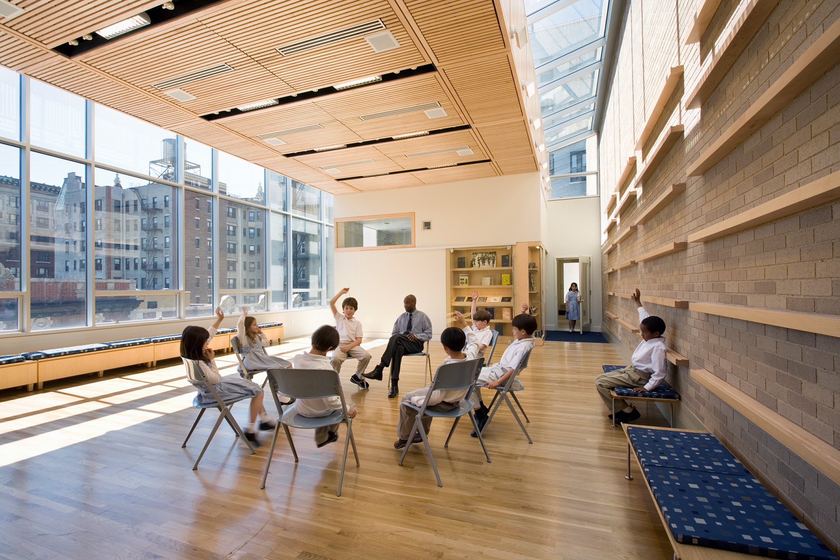
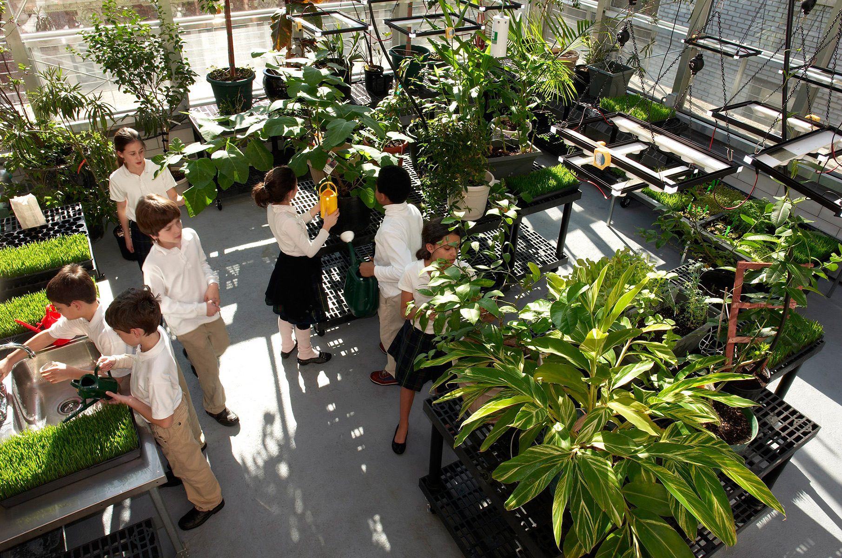
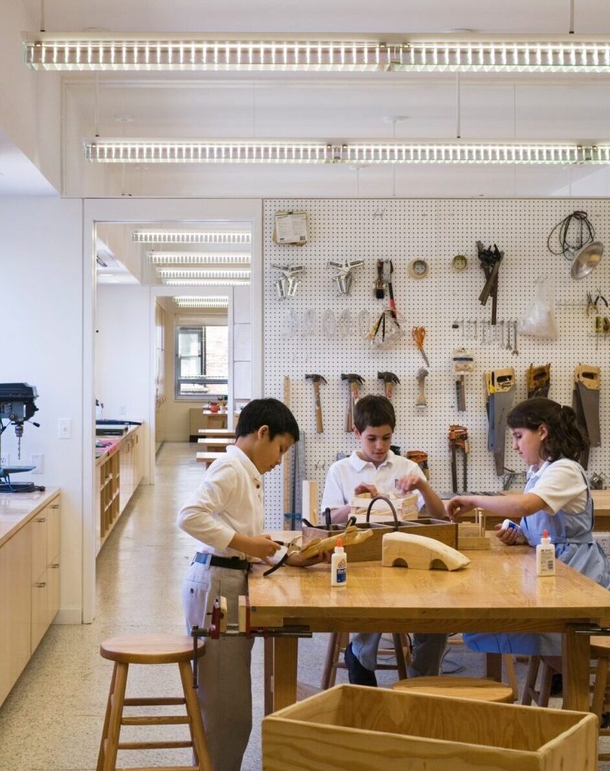
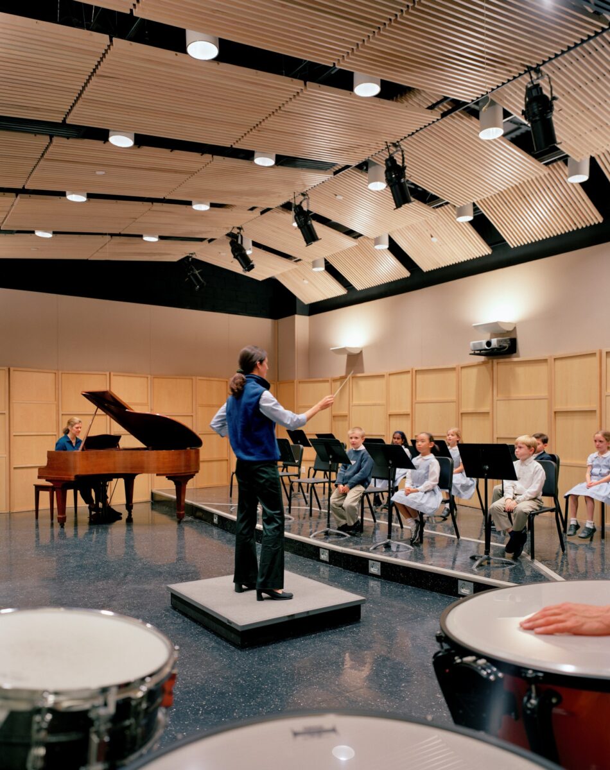
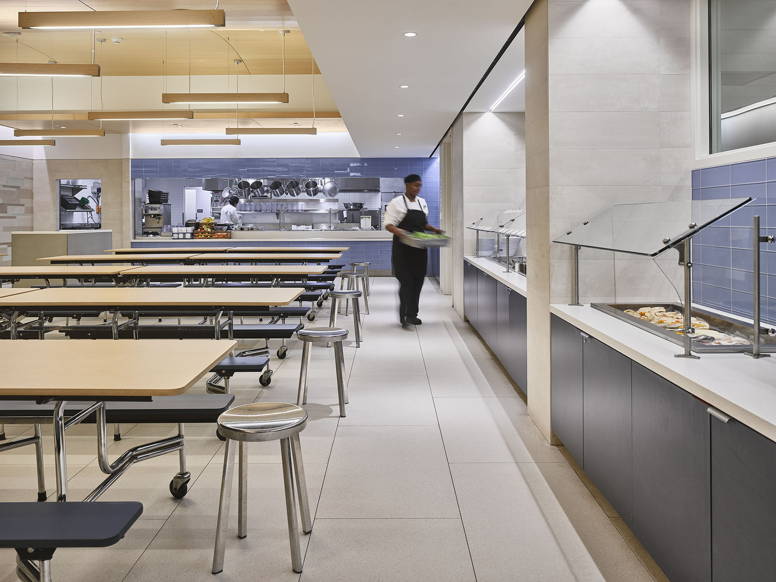
Enlargements to the building include a new alumni center that transforms a windswept roof into a multipurpose space flooded with natural light. Additionally, MBB expanded and transformed the rooftop playdeck with separate zones for active ball play, outdoor learning, and young children’s play. All three zones incorporate seasonal variation with plantings that offer changing colors, smells and textures. The outdoor classroom incorporates a planted wall and wood seating, opening to views of the Hudson River through a large glass partition.
The school’s new science center enables the joining of classrooms via large sliding partitions and a shared infrastructure core, allowing the science faculty to collaborate without the need for duplicate equipment.
The culminating project was the renovation of the Gordon Chapel, a multipurpose gathering space in need of functional and aesthetic upgrades. The redesigned space now accommodates more uses and offers a bright, uplifting experience for faculty members, families and students.
