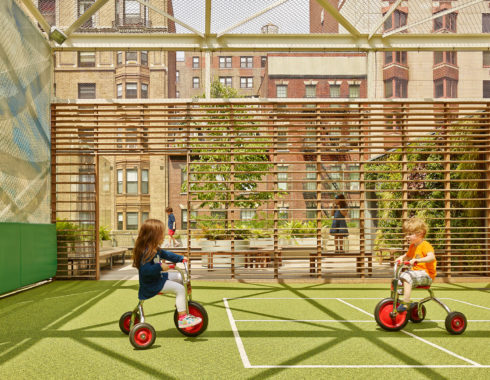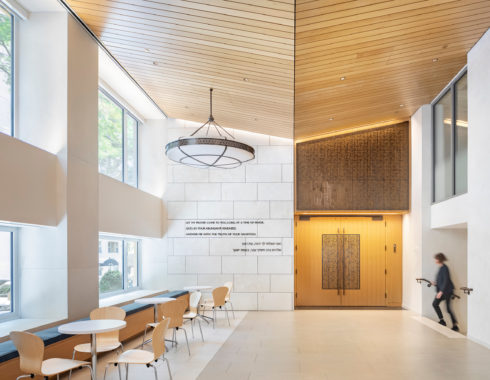
Helping Religious and Educational Institutions Adapt
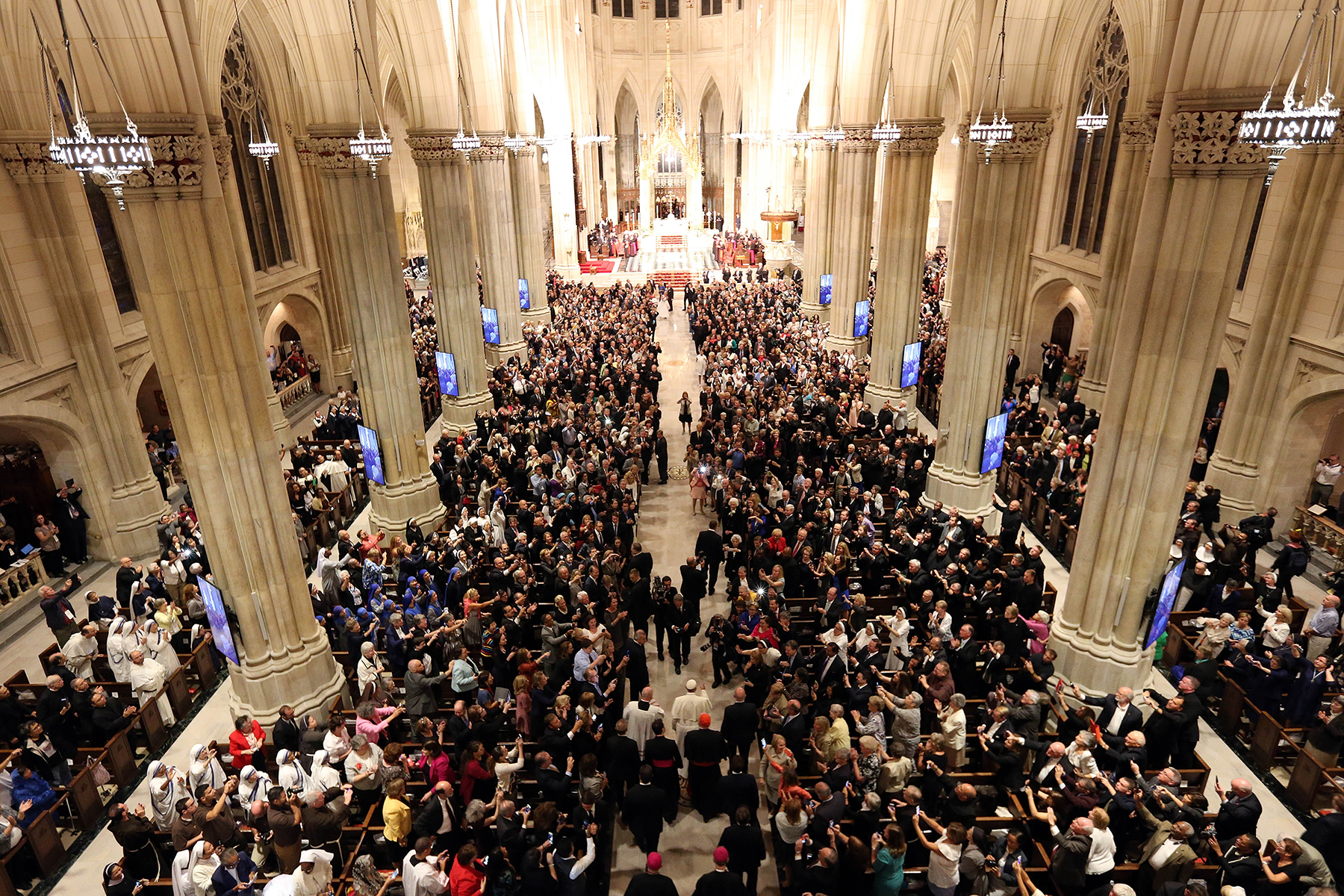
Pope Francis arrives at St. Patrick’s Cathedral in New York City, September 24, 2015.
Institutions in the Crucible: Steady Values Amid Shifting Priorities
By Taylor Aikin, AIA
Institutions looking to re-open their facilities in the crucible of an ongoing global pandemic are facing a daunting challenge. Best laid plans are out the window and the world is pivoting to adapt to a new set of priorities. Where capacity may have been a top priority in the past, it is now eclipsed by the need for flexibility. While security has always been paramount, its definition has broadened in response to a new threat. We are forced to reexamine every aspect of our interactions with the spaces we inhabit: the doorknobs we touch, the chairs we sit in, the air that circulates around us.
While this is true for everyone, religious and educational institutions face a distinct set of challenges. When will “congregating” be a term of comfort rather than a dire warning? How do you enforce strict separation measures between kindergarteners? Or children with special needs? With weeks of social distancing behind us and months likely yet ahead, with a nation of students consigned to remote learning, what does the future hold for religious and educational buildings?
Classrooms and sanctuaries, perhaps more than other spaces, rely on groups of people being simultaneously engaged in a shared activity. And Zoom, for all its benefits, is terrible at this (this great article by Kate Murphy in the New York Times explains everything). The places we gather to learn, play, worship – to congregate – emerged from and have evolved to specifically serve our societal need for community. So, while we can rely on the continued need for these spaces, that doesn’t mean we’re not in store for an evolutionary leap. This amounts to a significant hurdle for institutions to overcome, but it also presents an opportunity for reassessment of values and priorities.
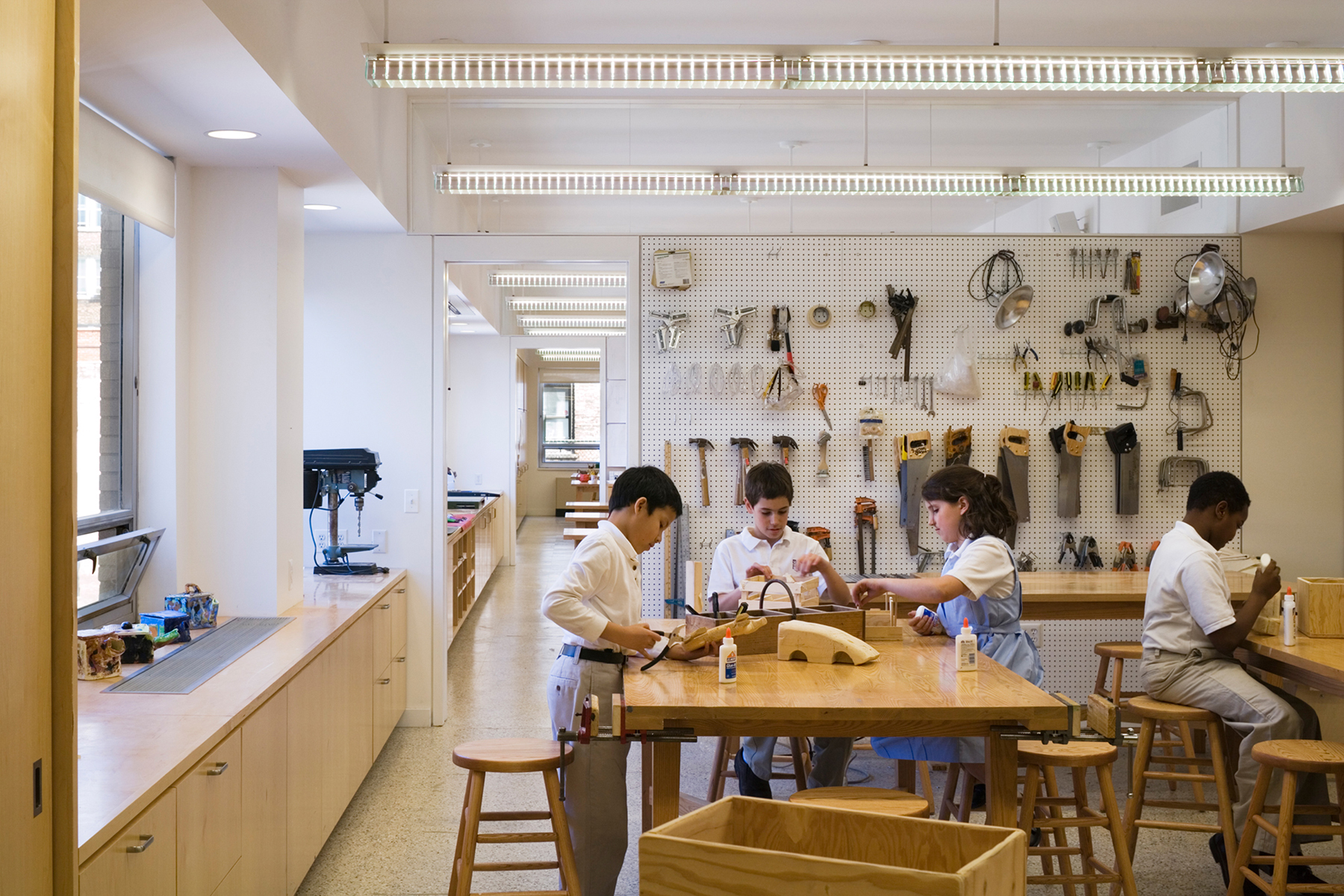
The requirements for people to safely share space are evolving, but are in concept fairly straightforward: maintain distance between people, limit people’s contact between each other and the things people touch, provide protective equipment and hand-washing facilities, make sure things like recirculated air don’t totally counteract all the other the steps you take. In short, keep what’s in people’s noses and mouths out of other people’s noses and mouths. Simple, right?
There are a lot of ways to adapt our spaces and behaviors to keep people safe, and the way we do it will say a lot about who we are. The challenge, then, is to identify and implement solutions in a way that aligns to our institutional values. And the measures required for our communities’ safety today will change in the future. What do our spaces and organizations look like when this threat recedes and priorities pivot again?
As architects who have spent the past two decades helping religious and educational institutions adapt, we can offer some suggestions:
- Process is important: The most well-planned and implemented strategies, if they don’t serve the specific needs of your specific community, are bound to fall short of their potential. As with any planning process, active outreach and engagement with stakeholders should be part of the analysis. Good communication and information gathering are crucial first steps.
- Flexibility is your friend: The priorities that drive changes today will shift in the future and your space will have to adapt again. The more flexibility you can build into your space, the more resilient it will be to changing demands.
- Expect reduced capacity and get creative about scheduling: As one of our clients puts it, “we need to leverage the 4th dimension”. Social distancing will have a huge impact on the capacities of spaces. Based on current distance recommendations, six-foot radius zone per occupant equates roughly to 100sf per person. Most spaces will only be able to accommodate a fraction of their normal occupancy. When space hits its limits, work on time.
- Be a choreographer: People who run schools are experts at planning how groups of children navigate a building. That planning needs to get refined to the greatest degree possible. From the moment a child approaches the building, think through each step of their experience. What surfaces must they touch (door handles, stair rails, library books, light switches…)? Where must their paths cross with other people? Where do they wash their hands, and what must they touch afterward? This is a dance that everyone in the building must learn, but you are the choreographer.
- Take an integrative approach: Make sure your mitigation tools are working together. Your solutions may include changes to your spaces, your building systems, your schedule, your operations and your protocols. When coordinated, their cumulative effects are multiplied.
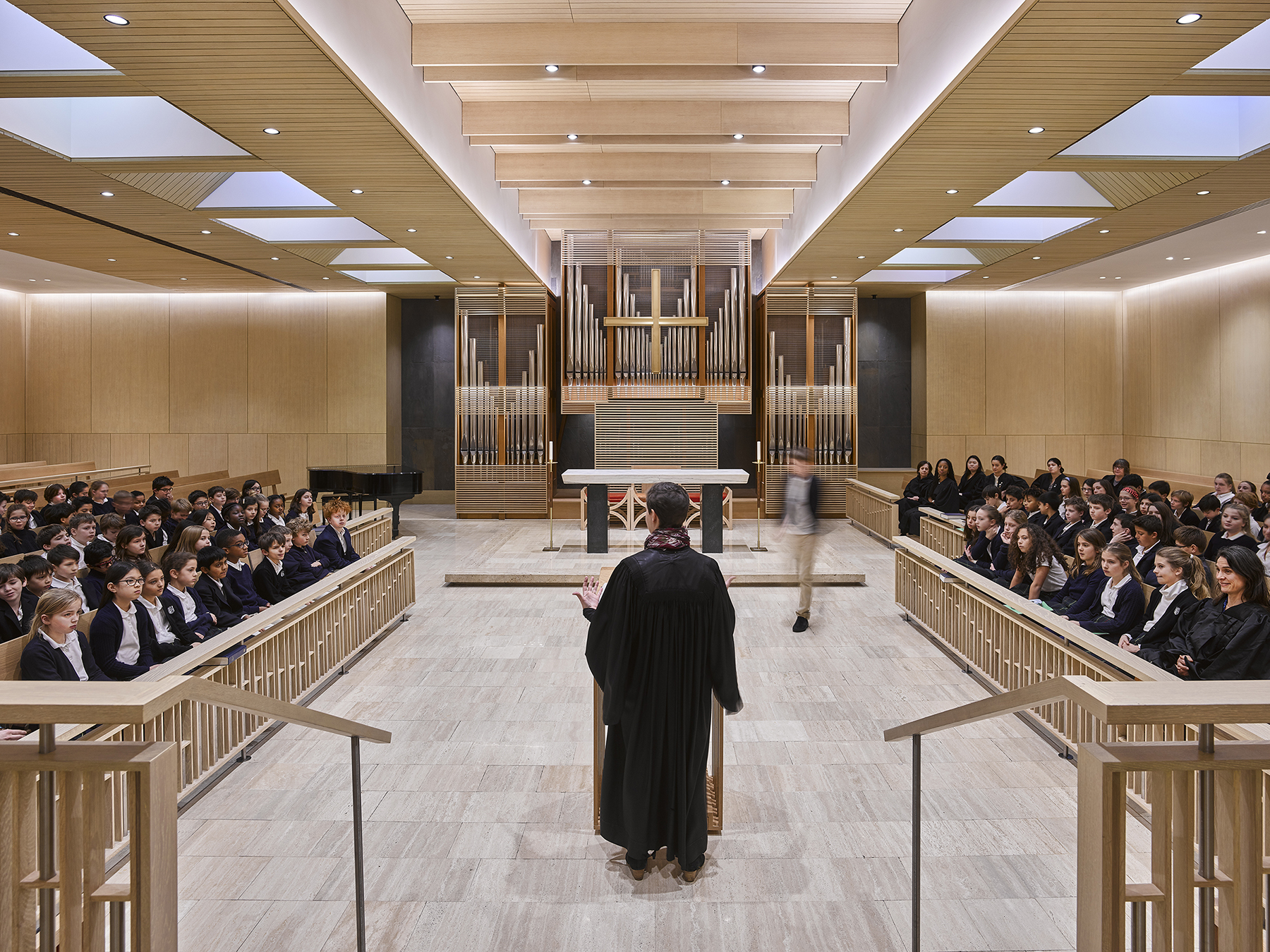
In an interview a few years ago the novelist and philosopher Umberto Eco described when his doctor told him that there were five different surgical procedures available to treat his tennis elbow: “I immediately knew that none of them would work. Because if there was one procedure that just fixed the problem, then that would be the only procedure!”
That’s where we are today. At this moment, there has been no central edict prescribing the method to meet those basic space-sharing requirements. In his latest update the Governor of New York announced a partnership with the Gates Foundation that focuses exclusively on improving remote learning technologies. At the same time, he announced that “schools and colleges must create reopening plans that re-imagine school facilities” that get sent to the state for approval. So it’s on us. We each have to work out what combination of responses best aligns to our needs and values, because there is no one perfect solution.
Each institution’s struggle with these challenges will be particular to their circumstances, the makeup of their community and the characteristics of their buildings, and so each institution’s solutions will be unique. Changes will be necessary to protect our buildings’ inhabitants and their impact will resonate through our organizations and long into the future. The importance of sound planning processes that are rooted in mission and values has never been greater.
Crucibles are implements of creation. What passes through them is made malleable to be re-formed anew. This is an opportunity for us to focus on our values and to be guided by them, so that once the crisis subsides we, and our values, emerge intact and more resilient.
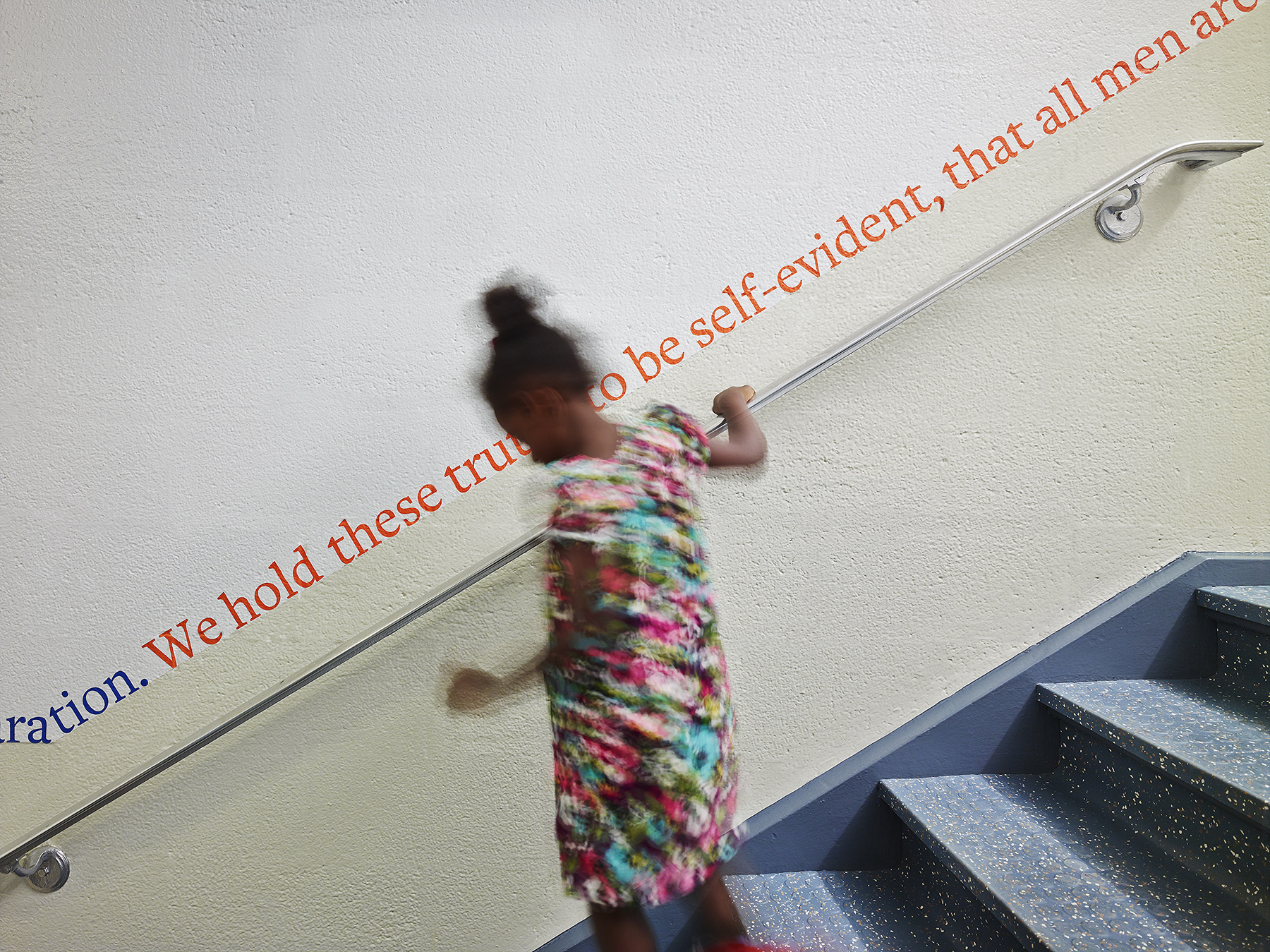
Taylor Aikin, AIA, is a Partner at MBB Architects.
